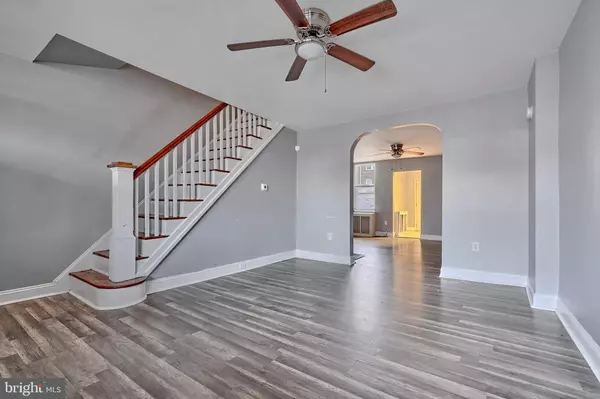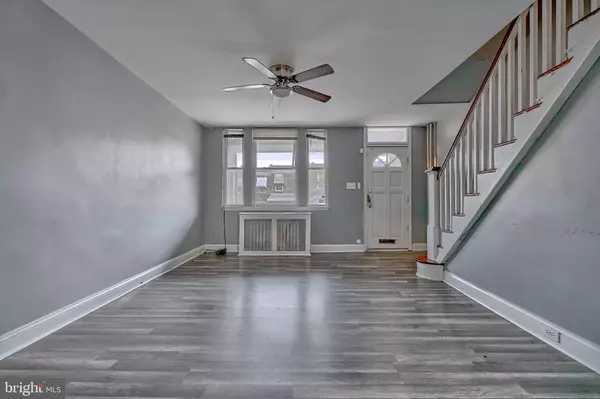3 Beds
2 Baths
1,276 SqFt
3 Beds
2 Baths
1,276 SqFt
Key Details
Property Type Townhouse
Sub Type Interior Row/Townhouse
Listing Status Active
Purchase Type For Sale
Square Footage 1,276 sqft
Price per Sqft $129
Subdivision Belair-Edison
MLS Listing ID MDBA2149634
Style Federal
Bedrooms 3
Full Baths 2
HOA Y/N N
Abv Grd Liv Area 1,080
Originating Board BRIGHT
Year Built 1930
Annual Tax Amount $2,115
Tax Year 2024
Property Description
The main level has been freshly painted and the floors are a fashionable luxury vinyl plank flooring. It will go with all your furniture and it's very durable and easy to clean. The middle of the home is a spacious dining room area that ties into the kitchen and basement areas. The kitchen opens up to the rear fenced yard that could also be converted to private parking. You'll love the gas cooking and appliance package. Storage won't be an issue for all your dishware with the amount of cabinetry found in this kitchen.
Downstairs you will enjoy a finished recreation room, fully tiled so it stays cool on hot summer days. Its wide open and will be a snap to set up with furniture. A full bathroom is nestled centrally before the large laundry and unfinished storage area. This is also home to the mechanicals, a natural gas boiler and water heater that create lovely winter warmth.
The bedroom level is a great layout with a lot of closet space and an abundance of natural light. There are 3 good size rooms with large windows and real hardwood. The bathroom is nice bright subway tile and glistens. The skylight makes it a very inviting area and there is a linen nook so all the towels are easy to store.
Located on a quiet tree lined street with super easy access to Moravia Blvd and all the major highways, it's quick to get where you need to for work. Belair Road provides public bus routes and a thriving restaurant district and nightlife.
Location
State MD
County Baltimore City
Zoning R-7
Direction South
Rooms
Basement Connecting Stairway, Improved, Interior Access, Partially Finished
Interior
Interior Features Dining Area, Wood Floors, Ceiling Fan(s), Bathroom - Tub Shower, Floor Plan - Traditional, Formal/Separate Dining Room, Kitchen - Galley, Skylight(s), Window Treatments
Hot Water Natural Gas
Heating Radiator
Cooling None
Flooring Ceramic Tile, Concrete, Hardwood, Luxury Vinyl Plank
Equipment Built-In Microwave, Dryer, Exhaust Fan, Oven/Range - Gas, Refrigerator, Stainless Steel Appliances, Washer, Water Heater
Furnishings No
Fireplace N
Appliance Built-In Microwave, Dryer, Exhaust Fan, Oven/Range - Gas, Refrigerator, Stainless Steel Appliances, Washer, Water Heater
Heat Source Natural Gas
Laundry Basement, Has Laundry, Washer In Unit, Dryer In Unit
Exterior
Exterior Feature Patio(s), Porch(es)
Fence Rear
Utilities Available Natural Gas Available, Electric Available, Sewer Available, Water Available, Cable TV Available
Water Access N
Accessibility None
Porch Patio(s), Porch(es)
Garage N
Building
Story 2
Foundation Brick/Mortar
Sewer Public Sewer
Water Public
Architectural Style Federal
Level or Stories 2
Additional Building Above Grade, Below Grade
Structure Type Dry Wall
New Construction N
Schools
School District Baltimore City Public Schools
Others
Pets Allowed Y
Senior Community No
Tax ID 0326405934A034
Ownership Fee Simple
SqFt Source Estimated
Acceptable Financing Cash, Conventional, FHA, VA
Listing Terms Cash, Conventional, FHA, VA
Financing Cash,Conventional,FHA,VA
Special Listing Condition Standard
Pets Allowed No Pet Restrictions

rakan.a@firststatehometeam.com
1521 Concord Pike, Suite 102, Wilmington, DE, 19803, United States






