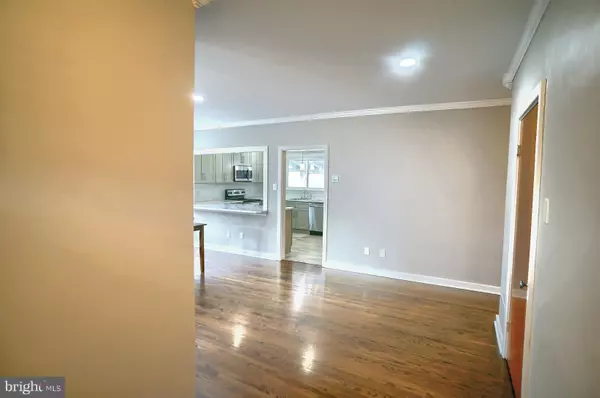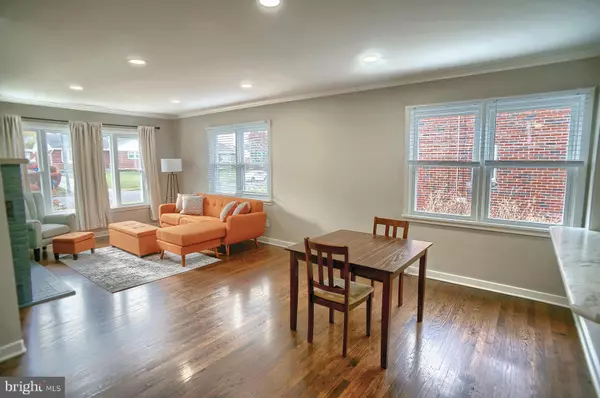
2 Beds
2 Baths
2,228 SqFt
2 Beds
2 Baths
2,228 SqFt
OPEN HOUSE
Sat Dec 07, 12:00pm - 2:00pm
Sun Dec 08, 1:00pm - 3:00pm
Key Details
Property Type Single Family Home
Sub Type Detached
Listing Status Active
Purchase Type For Sale
Square Footage 2,228 sqft
Price per Sqft $129
Subdivision None Available
MLS Listing ID PADA2040218
Style Ranch/Rambler
Bedrooms 2
Full Baths 2
HOA Y/N N
Abv Grd Liv Area 1,238
Originating Board BRIGHT
Year Built 1951
Annual Tax Amount $3,524
Tax Year 2024
Lot Size 9,583 Sqft
Acres 0.22
Lot Dimensions 58x164x70x171
Property Description
Discover the convenience and comfort of one-floor living in this recently remodeled ranch-style home, complete with a sunroom addition and a partially finished basement. Boasting 2 bedrooms and 1 full bath on the main level, this home also features a lower level with an additional full bath, a spacious rec room, and an office—perfect for work or play.
The home’s updates are extensive: a brand-new roof, water heater, energy-efficient windows, and a beautifully modernized kitchen with new cabinets, countertops, flooring, and stainless steel appliances. Refinished hardwood floors, recessed lighting, ceiling fans, and a cozy wood-burning fireplace with a brick mantle add warmth and charm throughout.
An oversized driveway provides ample space for vehicles, and the large backyard with a deck is ideal for relaxation and entertaining. Conveniently located near downtown, major highways, and shopping, this home offers both tranquility and accessibility.
Don’t miss this move-in-ready gem! Schedule your showing today.
Location
State PA
County Dauphin
Area Susquehanna Twp (14062)
Zoning RESIDENTIAL
Direction South
Rooms
Other Rooms Living Room, Dining Room, Bedroom 2, Kitchen, Family Room, Bedroom 1, Sun/Florida Room, Office
Basement Partially Finished
Main Level Bedrooms 2
Interior
Interior Features Carpet, Ceiling Fan(s), Combination Dining/Living, Entry Level Bedroom, Family Room Off Kitchen, Floor Plan - Open, Primary Bath(s), Bathroom - Tub Shower, Upgraded Countertops, Crown Moldings, Recessed Lighting, Wood Floors
Hot Water Electric
Heating Forced Air
Cooling Central A/C
Flooring Carpet, Hardwood, Laminate Plank, Luxury Vinyl Plank
Fireplaces Number 1
Fireplaces Type Brick, Fireplace - Glass Doors, Mantel(s), Wood
Inclusions Refrigerator, Range, Microwave, Washer, Dryer
Equipment Built-In Microwave, Built-In Range, Dishwasher, Dryer - Electric, Microwave, Refrigerator, Stainless Steel Appliances, Washer
Fireplace Y
Window Features Double Hung,Double Pane,Replacement
Appliance Built-In Microwave, Built-In Range, Dishwasher, Dryer - Electric, Microwave, Refrigerator, Stainless Steel Appliances, Washer
Heat Source Natural Gas
Laundry Basement
Exterior
Exterior Feature Deck(s), Porch(es)
Garage Spaces 6.0
Fence Chain Link
Utilities Available Electric Available, Natural Gas Available, Sewer Available, Water Available, Cable TV, Phone
Water Access N
Roof Type Architectural Shingle
Accessibility Level Entry - Main
Porch Deck(s), Porch(es)
Road Frontage Boro/Township
Total Parking Spaces 6
Garage N
Building
Lot Description Rear Yard, Backs to Trees
Story 1
Foundation Block
Sewer Public Sewer
Water Public
Architectural Style Ranch/Rambler
Level or Stories 1
Additional Building Above Grade, Below Grade
Structure Type Dry Wall
New Construction N
Schools
High Schools Susquehanna Township
School District Susquehanna Township
Others
Senior Community No
Tax ID 62-025-050-000-0000
Ownership Fee Simple
SqFt Source Estimated
Acceptable Financing FHA, Conventional, Cash, VA
Listing Terms FHA, Conventional, Cash, VA
Financing FHA,Conventional,Cash,VA
Special Listing Condition Standard


rakan.a@firststatehometeam.com
1521 Concord Pike, Suite 102, Wilmington, DE, 19803, United States






