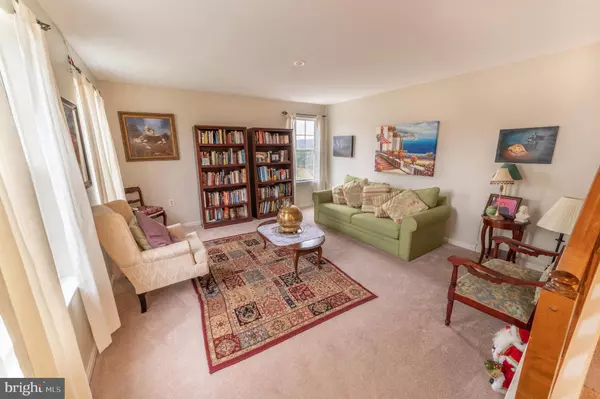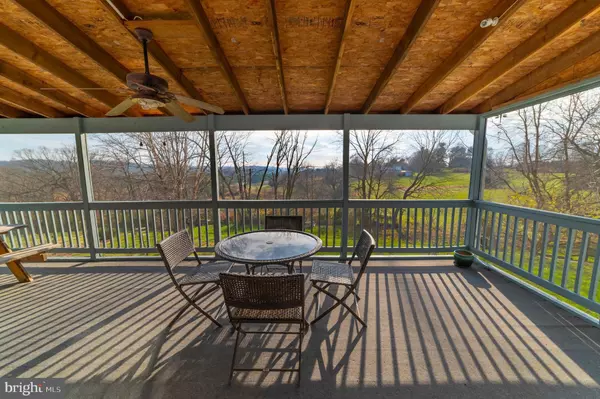
4 Beds
4 Baths
3,500 SqFt
4 Beds
4 Baths
3,500 SqFt
Key Details
Property Type Single Family Home
Sub Type Detached
Listing Status Active
Purchase Type For Rent
Square Footage 3,500 sqft
Subdivision Eagleview Estates
MLS Listing ID MDCR2023990
Style Colonial
Bedrooms 4
Full Baths 3
Half Baths 1
HOA Fees $16/mo
HOA Y/N Y
Abv Grd Liv Area 2,500
Originating Board BRIGHT
Year Built 1993
Lot Size 0.481 Acres
Acres 0.48
Property Description
Location
State MD
County Carroll
Zoning RESIDENTIAL
Rooms
Other Rooms Living Room, Dining Room, Primary Bedroom, Bedroom 2, Bedroom 3, Bedroom 4, Kitchen, Family Room
Basement Rear Entrance, Fully Finished, Outside Entrance, Daylight, Full, Heated, Improved, Sump Pump, Walkout Level, Windows, Other
Interior
Interior Features Dining Area, Window Treatments, Walk-in Closet(s), Attic, Carpet, Ceiling Fan(s), Family Room Off Kitchen, Formal/Separate Dining Room, Pantry, Upgraded Countertops, Water Treat System, Kitchen - Island, Kitchen - Eat-In, Bathroom - Tub Shower, WhirlPool/HotTub
Hot Water Electric
Heating Forced Air, Central, Heat Pump - Electric BackUp, Heat Pump - Gas BackUp, Heat Pump(s)
Cooling Central A/C, Ceiling Fan(s)
Flooring Carpet, Other, Laminated, Vinyl
Fireplaces Number 1
Fireplaces Type Gas/Propane, Mantel(s)
Equipment Disposal, Dishwasher, Exhaust Fan, Refrigerator, Stove, Washer, Built-In Microwave, Dryer - Electric, Dryer - Front Loading, Extra Refrigerator/Freezer, Freezer, Oven/Range - Gas, Stainless Steel Appliances, Water Heater
Furnishings Yes
Fireplace Y
Window Features Double Pane,Sliding
Appliance Disposal, Dishwasher, Exhaust Fan, Refrigerator, Stove, Washer, Built-In Microwave, Dryer - Electric, Dryer - Front Loading, Extra Refrigerator/Freezer, Freezer, Oven/Range - Gas, Stainless Steel Appliances, Water Heater
Heat Source Natural Gas, Central
Laundry Main Floor
Exterior
Exterior Feature Porch(es), Screened, Enclosed, Deck(s)
Garage Garage Door Opener, Garage - Front Entry
Garage Spaces 8.0
Fence Rear, Wood, Split Rail, Partially
Utilities Available Phone Available, Electric Available, Multiple Phone Lines, Propane, Phone Connected, Phone, Natural Gas Available, Cable TV, Other
Waterfront N
Water Access N
View Trees/Woods, Pond, Scenic Vista, Panoramic
Roof Type Composite,Asphalt
Accessibility Other
Porch Porch(es), Screened, Enclosed, Deck(s)
Attached Garage 2
Total Parking Spaces 8
Garage Y
Building
Lot Description Backs - Parkland, Backs - Open Common Area, Backs to Trees, Landscaping, Premium, Rear Yard, Private, Secluded, Other
Story 3
Foundation Concrete Perimeter
Sewer Public Sewer
Water Public
Architectural Style Colonial
Level or Stories 3
Additional Building Above Grade, Below Grade
Structure Type Dry Wall
New Construction N
Schools
Elementary Schools Westminster
Middle Schools Westminster
High Schools Westminster
School District Carroll County Public Schools
Others
Pets Allowed Y
Senior Community No
Tax ID 0707118198
Ownership Other
SqFt Source Assessor
Miscellaneous Air Conditioning,Cooking,Furnished,Grounds Maintenance,Lawn Service,Linens/Utensils,Parking,Security Monitoring
Security Features Security System
Horse Property N
Pets Description Case by Case Basis, Pet Addendum/Deposit


rakan.a@firststatehometeam.com
1521 Concord Pike, Suite 102, Wilmington, DE, 19803, United States






