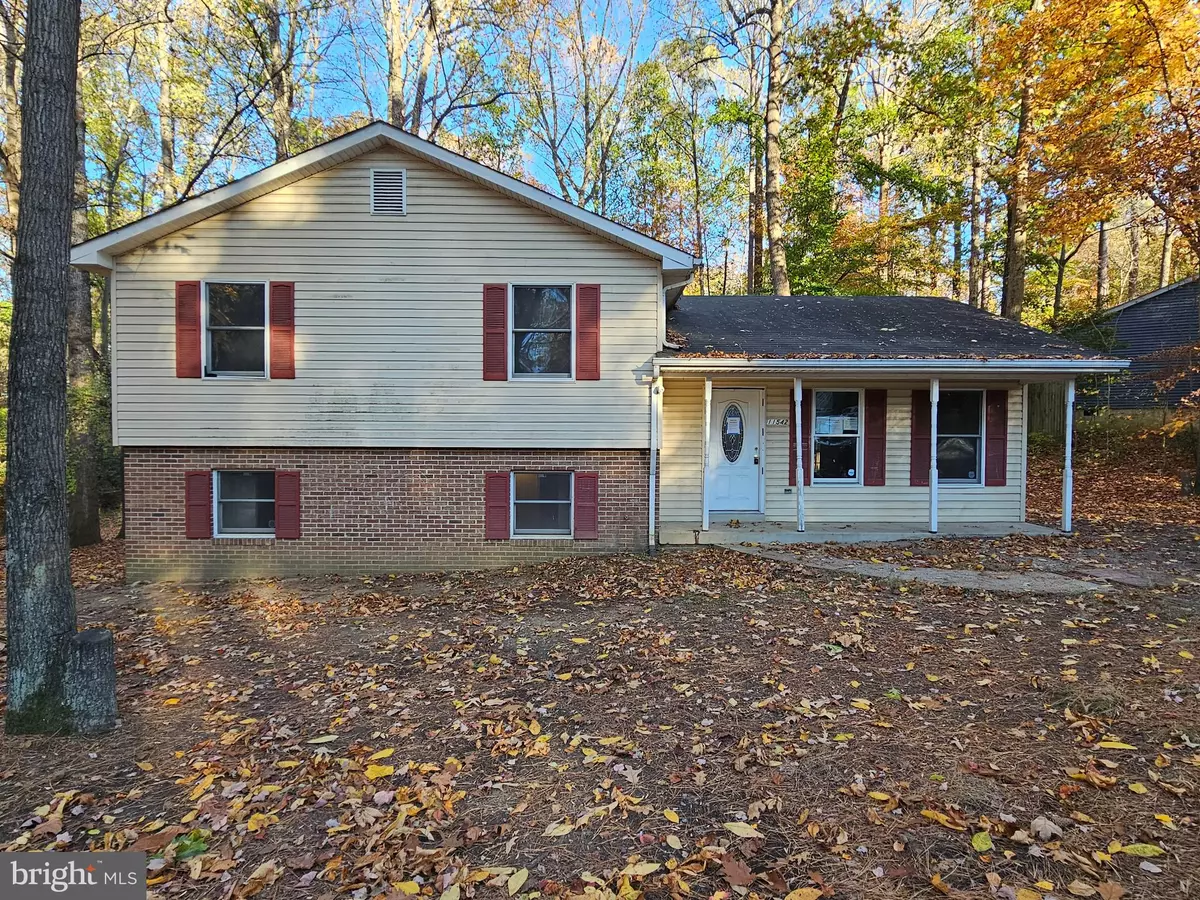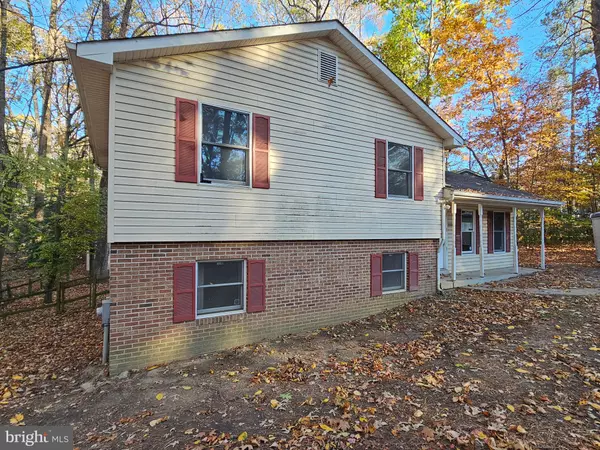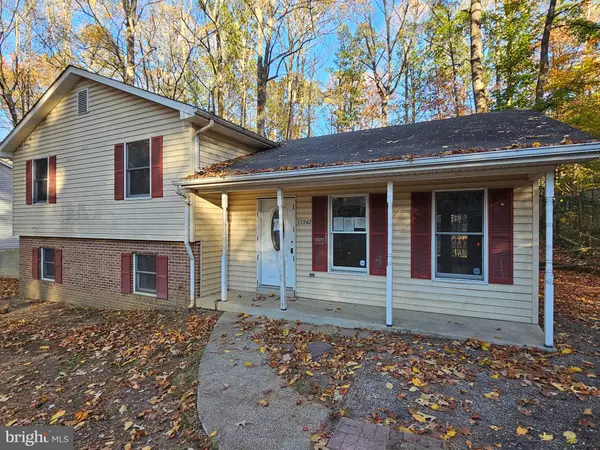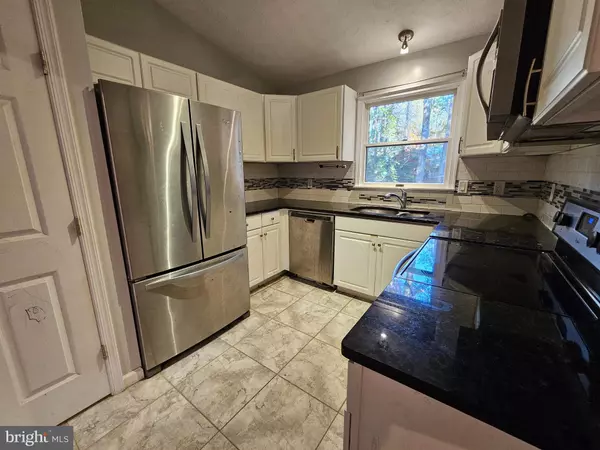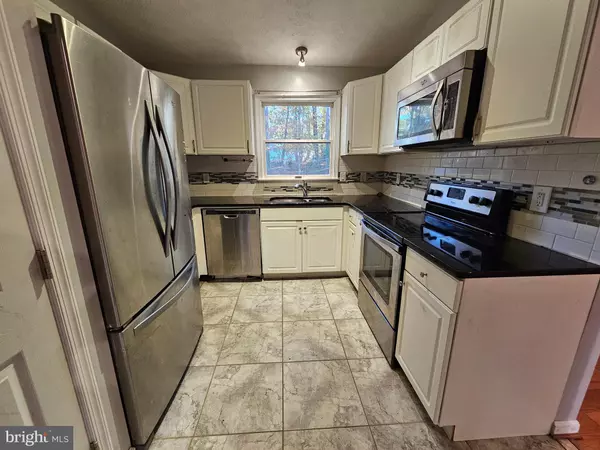3 Beds
2 Baths
1,962 SqFt
3 Beds
2 Baths
1,962 SqFt
Key Details
Property Type Single Family Home
Sub Type Detached
Listing Status Active
Purchase Type For Sale
Square Footage 1,962 sqft
Price per Sqft $169
Subdivision Chesapeake Ranch Estates
MLS Listing ID MDCA2018396
Style Split Level
Bedrooms 3
Full Baths 2
HOA Fees $585/ann
HOA Y/N Y
Abv Grd Liv Area 1,962
Originating Board BRIGHT
Year Built 1994
Annual Tax Amount $3,260
Tax Year 2024
Lot Size 10,890 Sqft
Acres 0.25
Property Description
Location
State MD
County Calvert
Zoning R
Rooms
Other Rooms Living Room, Kitchen, Family Room
Interior
Hot Water Electric
Heating Heat Pump(s)
Cooling Heat Pump(s)
Fireplace N
Heat Source Electric
Laundry Basement
Exterior
Amenities Available Beach, Jog/Walk Path, Lake, Picnic Area, Tot Lots/Playground
Water Access N
Accessibility None
Garage N
Building
Story 2
Foundation Block
Sewer Septic Exists
Water Public
Architectural Style Split Level
Level or Stories 2
Additional Building Above Grade, Below Grade
New Construction N
Schools
School District Calvert County Public Schools
Others
Senior Community No
Tax ID 0501117432
Ownership Fee Simple
SqFt Source Estimated
Special Listing Condition REO (Real Estate Owned)

rakan.a@firststatehometeam.com
1521 Concord Pike, Suite 102, Wilmington, DE, 19803, United States

