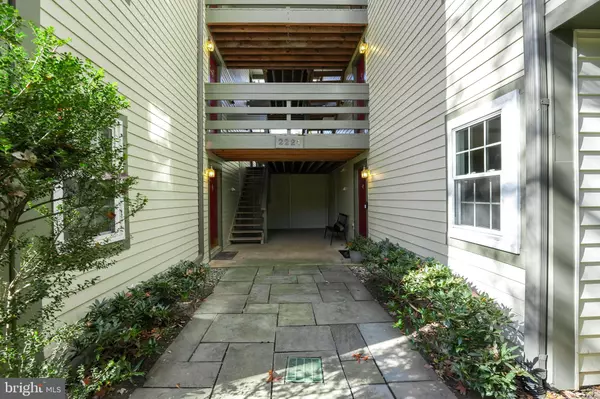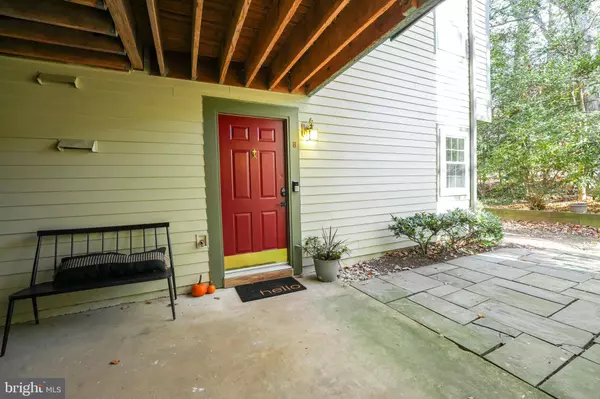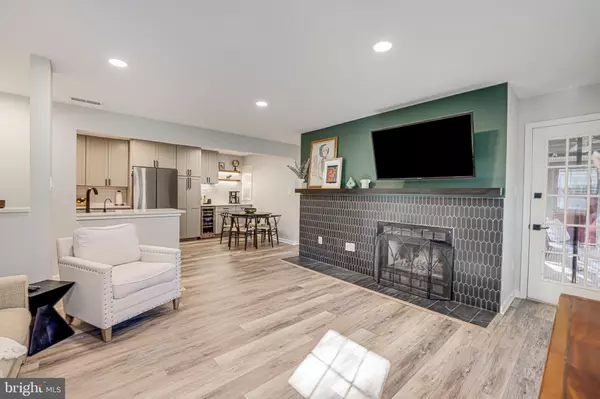
2 Beds
1 Bath
926 SqFt
2 Beds
1 Bath
926 SqFt
Key Details
Property Type Condo
Sub Type Condo/Co-op
Listing Status Pending
Purchase Type For Sale
Square Footage 926 sqft
Price per Sqft $415
Subdivision Bristol House
MLS Listing ID VAFX2209158
Style Contemporary
Bedrooms 2
Full Baths 1
Condo Fees $414/mo
HOA Fees $813/ann
HOA Y/N Y
Abv Grd Liv Area 926
Originating Board BRIGHT
Year Built 1986
Annual Tax Amount $3,320
Tax Year 2024
Property Description
Step inside to a fully transformed space, where tasteful upgrades have been completed within the last year. The remodeled kitchen features brand-new stainless steel appliances, custom cabinetry, expanded counter space, and a stylish backsplash, as well as a coffee and wine bar—perfect for both entertaining and relaxing.
New flooring throughout and a redesigned, modern fireplace mantle give the home a cozy, updated feel. Both bedrooms open onto a large, mostly covered patio, complete with a ceiling fan, creating an ideal space to unwind outdoors in any season. The renovated bathroom is designed with attention to detail, offering a new vanity, mirror, tub, counters, and flooring. Additional upgrades include a new HVAC system and in-unit washer and dryer.
This pet-friendly condo provides a convenient lifestyle with a one reserved parking spot, ample guest parking, and a fabulous location. Residents have access to tennis courts right next door, as well as Reston Association’s trails, pools, and recreational facilities. Just minutes away, Reston Town Center offers shopping, dining, entertainment, and vibrant community events throughout the year.
With its blend of modern style and natural serenity, this condo is ready to welcome you home!
Location
State VA
County Fairfax
Zoning 370
Rooms
Main Level Bedrooms 2
Interior
Hot Water Electric
Heating Heat Pump(s)
Cooling Central A/C
Fireplaces Number 1
Fireplaces Type Wood
Fireplace Y
Heat Source Electric
Laundry Washer In Unit, Dryer In Unit
Exterior
Garage Spaces 33.0
Amenities Available Pool - Outdoor, Bike Trail, Jog/Walk Path, Tennis Courts, Lake, Picnic Area, Community Center, Tot Lots/Playground, Basketball Courts
Water Access N
View Trees/Woods
Accessibility None
Total Parking Spaces 33
Garage N
Building
Story 1
Unit Features Garden 1 - 4 Floors
Sewer Public Sewer
Water Public
Architectural Style Contemporary
Level or Stories 1
Additional Building Above Grade, Below Grade
New Construction N
Schools
Elementary Schools Terraset
Middle Schools Hughes
High Schools South Lakes
School District Fairfax County Public Schools
Others
Pets Allowed Y
HOA Fee Include Common Area Maintenance,Ext Bldg Maint,Reserve Funds,Snow Removal
Senior Community No
Tax ID 0262 19 0202B
Ownership Condominium
Horse Property N
Special Listing Condition Standard
Pets Description Dogs OK, Cats OK


rakan.a@firststatehometeam.com
1521 Concord Pike, Suite 102, Wilmington, DE, 19803, United States






