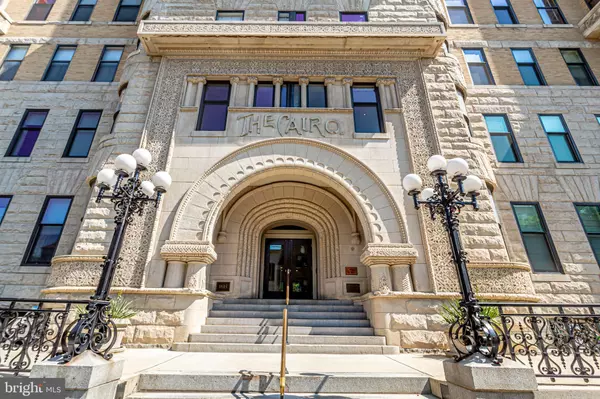
1 Bath
368 SqFt
1 Bath
368 SqFt
Key Details
Property Type Condo
Sub Type Condo/Co-op
Listing Status Active
Purchase Type For Sale
Square Footage 368 sqft
Price per Sqft $747
Subdivision Dupont Circle
MLS Listing ID DCDC2168200
Style Art Deco
Full Baths 1
Condo Fees $355/mo
HOA Y/N N
Abv Grd Liv Area 368
Originating Board BRIGHT
Year Built 1895
Annual Tax Amount $1,422
Tax Year 2023
Property Description
Welcome to 1615 Q Street Northwest, Unit 306, an exquisite, sunny studio residence nestled in the heart of Washington, DC. This elegant high-rise abode offers a sophisticated living experience in a thoughtfully designed space. Upon entering, you are greeted by the charm of exposed brick walls that perfectly complement the decorative fireplace, creating a cozy ambiance that invites relaxation. Freshly painted, this unit is move-in ready.
The updated kitchen is a testament to modern convenience, while ample closet and storage space ensures that your belongings are neatly tucked away. The building embraces a pet-friendly policy, welcoming your furry companions to join you in your new home.
Residents enjoy a suite of premium amenities, including 24/7 front desk concierge, invite property management and maintenance staff. The common roof deck offers a serene escape with captivating city views. Convenience is enhanced with laundry facilities within the building, trash and recycling rooms on every floor, while the elevator and security staff offer peace of mind and ease of access. Bicycle storage is available on a limited basis.
With a walk score of 97, everything is at your fingertips! Dupont Circle Metro station, restaurants, grocery stores, parks and great shopping all minutes away.
Embrace the smart and elegant lifestyle offered by this distinguished home, where historic charm meets modern convenience in one of the city's most coveted neighborhoods.
Location
State DC
County Washington
Zoning RA-2/DC
Direction East
Interior
Interior Features Kitchen - Galley, Other, Window Treatments, Primary Bath(s), Efficiency
Hot Water Natural Gas
Heating Forced Air, Wall Unit
Cooling Wall Unit, Central A/C
Equipment Dishwasher, Disposal, Refrigerator, Stove
Fireplace N
Appliance Dishwasher, Disposal, Refrigerator, Stove
Heat Source Central
Laundry Common
Exterior
Exterior Feature Roof
Amenities Available Common Grounds, Elevator, Laundry Facilities, Security
Waterfront N
Water Access N
View Garden/Lawn, City
Accessibility Other
Porch Roof
Garage N
Building
Story 7
Unit Features Hi-Rise 9+ Floors
Sewer Public Sewer
Water Public
Architectural Style Art Deco
Level or Stories 7
Additional Building Above Grade, Below Grade
Structure Type High,Dry Wall,Brick
New Construction N
Schools
School District District Of Columbia Public Schools
Others
Pets Allowed Y
HOA Fee Include Common Area Maintenance,Ext Bldg Maint,Management,Insurance,Reserve Funds,Sewer,Trash,Water
Senior Community No
Tax ID 0179//2045
Ownership Condominium
Security Features 24 hour security,Desk in Lobby,Doorman,Resident Manager,Main Entrance Lock,Smoke Detector
Special Listing Condition Standard
Pets Description Number Limit


rakan.a@firststatehometeam.com
1521 Concord Pike, Suite 102, Wilmington, DE, 19803, United States






