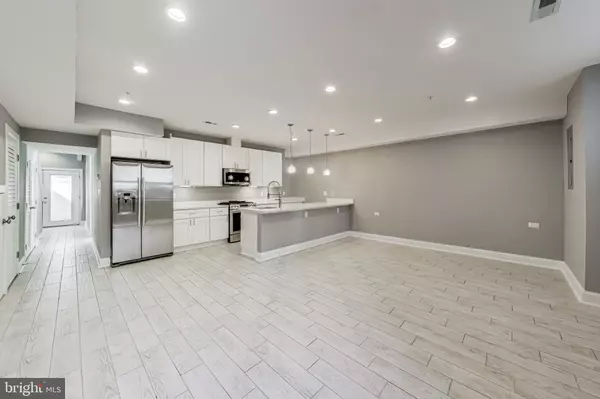
3 Beds
2 Baths
1,190 SqFt
3 Beds
2 Baths
1,190 SqFt
Key Details
Property Type Condo
Sub Type Condo/Co-op
Listing Status Active
Purchase Type For Rent
Square Footage 1,190 sqft
Subdivision Old City #1
MLS Listing ID DCDC2168194
Style Contemporary
Bedrooms 3
Full Baths 2
HOA Y/N N
Abv Grd Liv Area 1,190
Originating Board BRIGHT
Year Built 2018
Property Description
Location
State DC
County Washington
Zoning UNKNOWN
Rooms
Other Rooms Living Room, Primary Bedroom, Bedroom 2, Bedroom 3, Kitchen
Main Level Bedrooms 1
Interior
Interior Features Combination Dining/Living, Kitchen - Gourmet, Primary Bath(s), Upgraded Countertops, Window Treatments, Wood Floors, Floor Plan - Open, Bathroom - Tub Shower, Entry Level Bedroom, Recessed Lighting, Walk-in Closet(s)
Hot Water Natural Gas
Heating Forced Air
Cooling Heat Pump(s)
Flooring Ceramic Tile, Luxury Vinyl Plank, Luxury Vinyl Tile, Wood
Inclusions August door camera and keypad, August electronic door locks (x2), and security cameras over the front and back exterior doors.
Equipment Dishwasher, Disposal, Oven/Range - Gas, Range Hood, Refrigerator, Washer, Dryer, Built-In Microwave, Dryer - Front Loading, Exhaust Fan, Washer - Front Loading
Furnishings No
Fireplace N
Appliance Dishwasher, Disposal, Oven/Range - Gas, Range Hood, Refrigerator, Washer, Dryer, Built-In Microwave, Dryer - Front Loading, Exhaust Fan, Washer - Front Loading
Heat Source Natural Gas
Laundry Dryer In Unit, Main Floor, Washer In Unit, Has Laundry
Exterior
Exterior Feature Patio(s), Terrace
Fence Fully
Amenities Available None
Waterfront N
Water Access N
View City
Accessibility None
Porch Patio(s), Terrace
Garage N
Building
Lot Description Rear Yard, Other
Story 2
Unit Features Garden 1 - 4 Floors
Sewer Public Sewer
Water Public
Architectural Style Contemporary
Level or Stories 2
Additional Building Above Grade
New Construction N
Schools
School District District Of Columbia Public Schools
Others
Pets Allowed N
HOA Fee Include Water,Insurance
Senior Community No
Tax ID 4560//2035
Ownership Other
Security Features Smoke Detector,Fire Detection System,Carbon Monoxide Detector(s)
Horse Property N


rakan.a@firststatehometeam.com
1521 Concord Pike, Suite 102, Wilmington, DE, 19803, United States






