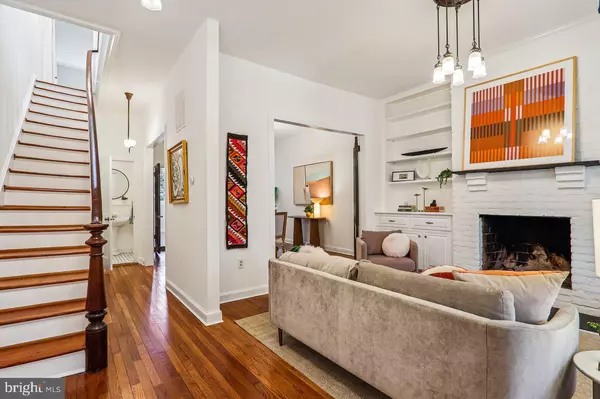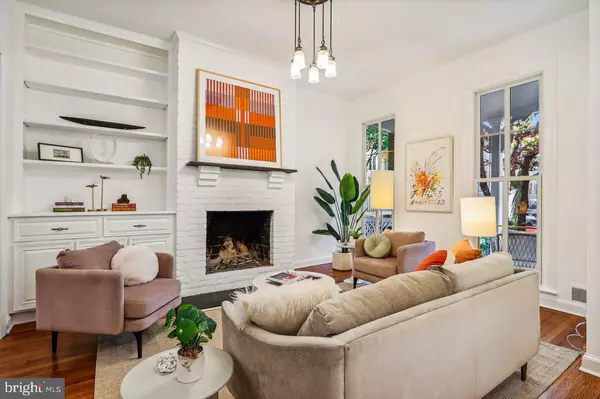
3 Beds
3 Baths
2,454 SqFt
3 Beds
3 Baths
2,454 SqFt
Key Details
Property Type Townhouse
Sub Type Interior Row/Townhouse
Listing Status Pending
Purchase Type For Sale
Square Footage 2,454 sqft
Price per Sqft $504
Subdivision Capitol Hill
MLS Listing ID DCDC2167552
Style Federal
Bedrooms 3
Full Baths 2
Half Baths 1
HOA Y/N N
Abv Grd Liv Area 1,636
Originating Board BRIGHT
Year Built 1872
Annual Tax Amount $9,459
Tax Year 2023
Lot Size 2,178 Sqft
Acres 0.05
Property Description
A PERFECT LOCATION, SPACIOUS and a COMBINATION OF CHARMING AND MODERN? YES!
Fantastic Capitol Hill home. Full of Charm and yet Fully Updated. It starts with a deep front yard full of perennial plantings and moves right up to the front porch – perfect for enjoying this quiet, tree-lined oasis.
The elongated windows allow plenty of light throughout. Gorgeous hardwood floors. Updated kitchen with brand new SS appliances and breakfast bar. Full Dining room that will have you thinking of holiday meals with friends and family. A wood-burning fireplace to cozy up to. Built Ins. High ceilings. Massive amounts of storage. 3 ample bedrooms and 2 full baths up. Half bath on the main. Fully finished basement with a HUGE family room, large laundry and storage rooms and large cedar-lined closet. The extra deep back yard features a dining patio, seating area, storage shed and 2 car parking (tandem) – all fully-fenced with a Roly-door for easy parking.
And about the LOCATION….. walk to Eastern Market, Union Station, H-Street, Stanton Park, Whole Foods, Neighborhood Schools, the Public Library, and amenities galore.
All Systems are in “excellent health”. New roof in 11/2021. Solar Panels owned outright that will convey.
Don’t miss this one!
Location
State DC
County Washington
Zoning RESIDENTIAL
Direction West
Rooms
Basement Fully Finished
Interior
Hot Water Natural Gas
Heating Forced Air
Cooling Central A/C
Flooring Hardwood
Fireplaces Number 1
Equipment Stainless Steel Appliances, Washer, Dryer, Extra Refrigerator/Freezer
Fireplace Y
Appliance Stainless Steel Appliances, Washer, Dryer, Extra Refrigerator/Freezer
Heat Source Natural Gas
Exterior
Exterior Feature Patio(s), Porch(es), Brick
Garage Spaces 2.0
Fence Fully
Waterfront N
Water Access N
Accessibility None
Porch Patio(s), Porch(es), Brick
Total Parking Spaces 2
Garage N
Building
Lot Description Landscaping
Story 2
Foundation Permanent
Sewer Public Sewer
Water Public
Architectural Style Federal
Level or Stories 2
Additional Building Above Grade, Below Grade
New Construction N
Schools
School District District Of Columbia Public Schools
Others
Pets Allowed Y
Senior Community No
Tax ID 0892//0028
Ownership Fee Simple
SqFt Source Estimated
Acceptable Financing Conventional, VA
Listing Terms Conventional, VA
Financing Conventional,VA
Special Listing Condition Standard
Pets Description No Pet Restrictions


rakan.a@firststatehometeam.com
1521 Concord Pike, Suite 102, Wilmington, DE, 19803, United States






