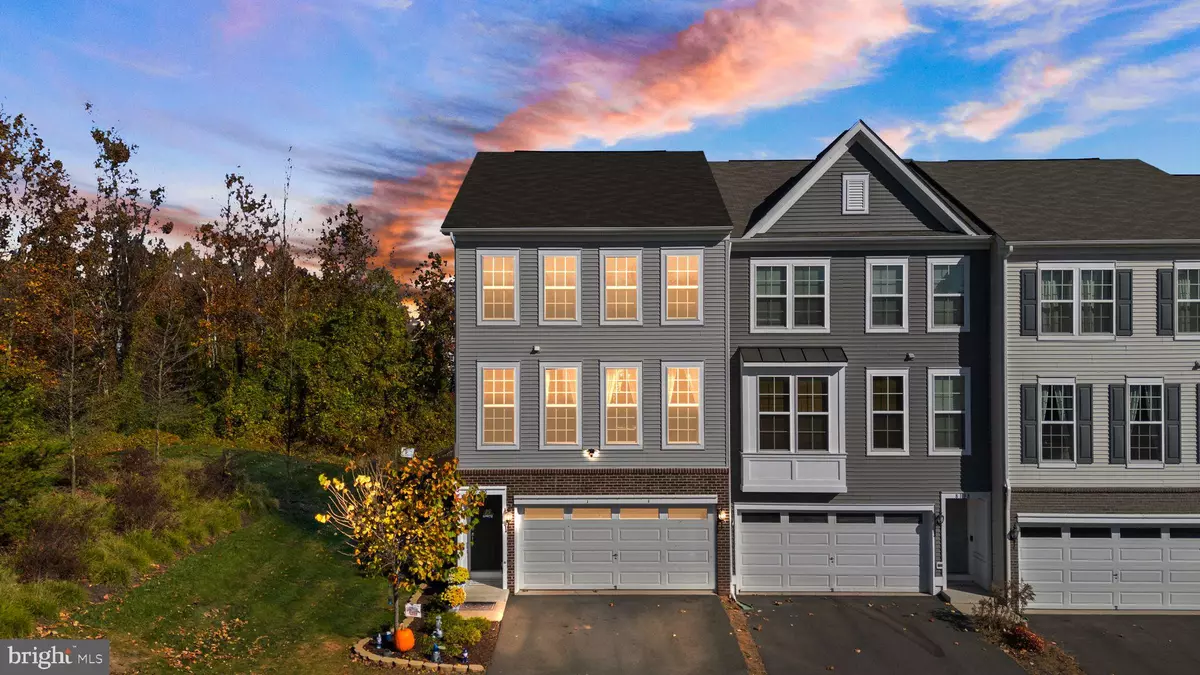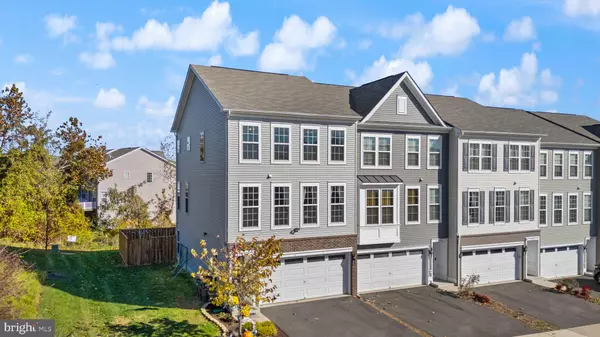
4 Beds
4 Baths
2,202 SqFt
4 Beds
4 Baths
2,202 SqFt
Key Details
Property Type Townhouse
Sub Type End of Row/Townhouse
Listing Status Pending
Purchase Type For Sale
Square Footage 2,202 sqft
Price per Sqft $272
Subdivision Walker Station
MLS Listing ID VAPW2082596
Style Colonial
Bedrooms 4
Full Baths 3
Half Baths 1
HOA Fees $96/mo
HOA Y/N Y
Abv Grd Liv Area 1,760
Originating Board BRIGHT
Year Built 2020
Annual Tax Amount $5,567
Tax Year 2024
Lot Size 2,705 Sqft
Acres 0.06
Property Description
The bright and airy living space is ideal for gatherings and relaxation. Cook and entertain in style with beautiful granite countertops, modern appliances, large island and ample cabinet space. Plenty of natural sunlight in the spacious family room and dining room. The upper level has a large primary bedroom with a walk-in closet and en-suite, two additional bedrooms, full bath and laundry. The lower level has a rec room, an additional bedroom and full bath for guests or extended family. Relax on the deck overlooking a fenced-in yard—perfect for outdoor entertainment or play. Enjoy the 2-car garage for convenient parking and storage.
This home is conveniently located a short distance between 2 VRE/Amtrak stations. Enjoy the vibrant communities of both Historic Manassas and the developing Manassas Park communities. Both communities offer locally owned retail, restaurants and entertainment venues, along with the ever-popular farmer's markets! Come see what Prince William County has to offer!
Location
State VA
County Prince William
Zoning PMR
Rooms
Basement Daylight, Full, Garage Access, Walkout Level
Interior
Interior Features Carpet, Ceiling Fan(s), Family Room Off Kitchen, Kitchen - Island, Primary Bath(s), Pantry
Hot Water Natural Gas
Cooling Ceiling Fan(s), Central A/C
Fireplaces Number 1
Fireplaces Type Mantel(s)
Inclusions Main level curtains
Equipment Built-In Microwave, Disposal, Dishwasher, Dryer, Refrigerator, Washer, Oven/Range - Gas
Fireplace Y
Appliance Built-In Microwave, Disposal, Dishwasher, Dryer, Refrigerator, Washer, Oven/Range - Gas
Heat Source Natural Gas
Laundry Upper Floor
Exterior
Exterior Feature Deck(s), Patio(s)
Garage Garage - Front Entry
Garage Spaces 2.0
Fence Rear
Water Access N
Accessibility None
Porch Deck(s), Patio(s)
Attached Garage 2
Total Parking Spaces 2
Garage Y
Building
Story 3
Foundation Other
Sewer Public Sewer
Water Public
Architectural Style Colonial
Level or Stories 3
Additional Building Above Grade, Below Grade
New Construction N
Schools
School District Prince William County Public Schools
Others
HOA Fee Include Snow Removal,Trash,Common Area Maintenance
Senior Community No
Tax ID 7896-20-8047
Ownership Fee Simple
SqFt Source Assessor
Special Listing Condition Standard


rakan.a@firststatehometeam.com
1521 Concord Pike, Suite 102, Wilmington, DE, 19803, United States






