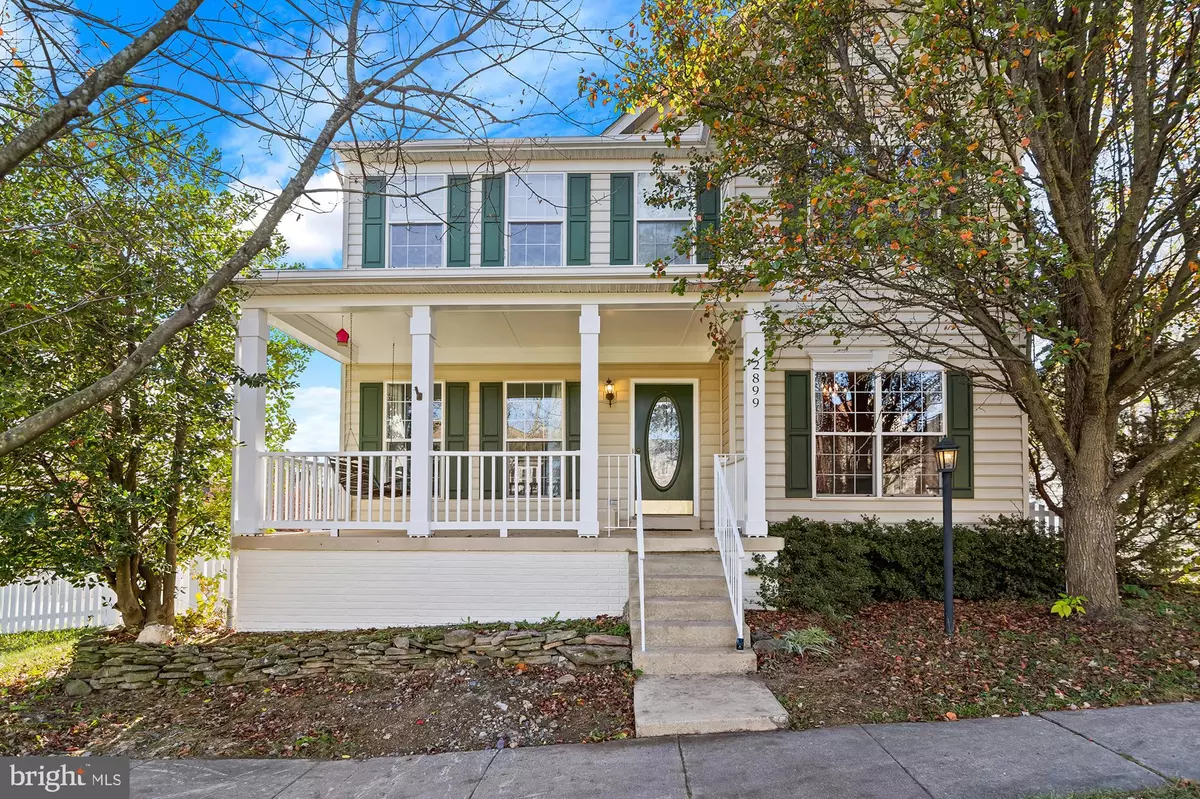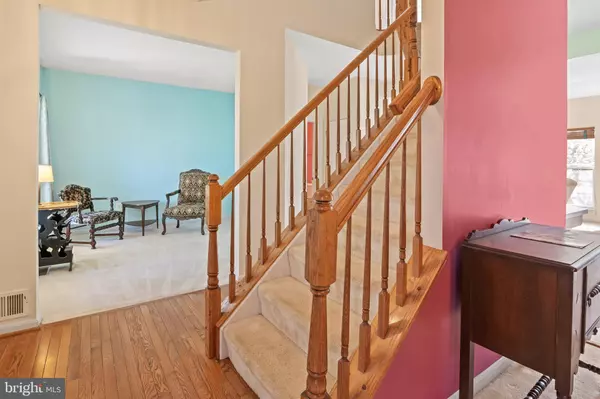
4 Beds
4 Baths
2,902 SqFt
4 Beds
4 Baths
2,902 SqFt
Key Details
Property Type Single Family Home
Sub Type Detached
Listing Status Pending
Purchase Type For Sale
Square Footage 2,902 sqft
Price per Sqft $268
Subdivision Belmont Greene
MLS Listing ID VALO2083174
Style Colonial
Bedrooms 4
Full Baths 3
Half Baths 1
HOA Fees $125/mo
HOA Y/N Y
Abv Grd Liv Area 2,064
Originating Board BRIGHT
Year Built 1997
Annual Tax Amount $6,712
Tax Year 2024
Lot Size 0.340 Acres
Acres 0.34
Property Description
This spacious home has both recent updates and room to add your personal touch! Nestled on a large lot with a backyard featuring fruit trees and raised garden beds, this property is perfect for outdoor enthusiasts and gardeners alike. Recent Updates Include:
Exterior Improvements – House and steps power washed, foundation and deck railings painted, and fence refreshed with new paint and post caps (Oct/Nov 2024)
Entry and Garage – New garage entry door installed for added security and convenience.
Fresh Paint – Recently painted family room, center hall, downstairs recreation room, and den (2024); upstairs bedrooms painted in 2023 with new doors, closet doors, and ceiling lights.
Bathroom Upgrades – Upstairs bathroom freshly painted with updated fixtures for a modern feel.
Outdoor - New steps added outside the laundry room which was freshly painted for durability.
Essential System Updates: HVAC system (2021), hot water heater (2018), brand new dishwasher (2024), microwave (2021), refrigerator (2017). Roof replaced in 2018 for years of worry-free protection.
Belmont Greene’s community amenities include a pool, playgrounds, walking trails, and quick access to major highways and the Ashburn Metro, making it an ideal place for anyone seeking a welcoming neighborhood with easy commutes. Don’t miss this opportunity to make 42899 Redfield Street your new home in one of Ashburn’s most sought-after neighborhoods!
Location
State VA
County Loudoun
Zoning PDH3
Rooms
Basement Walkout Stairs
Interior
Hot Water Natural Gas
Cooling Central A/C
Fireplaces Number 1
Fireplace Y
Heat Source Natural Gas
Exterior
Parking Features Garage - Rear Entry
Garage Spaces 4.0
Amenities Available Common Grounds, Picnic Area, Pool - Outdoor, Swimming Pool, Tot Lots/Playground
Water Access N
Roof Type Architectural Shingle
Accessibility Other
Total Parking Spaces 4
Garage Y
Building
Story 3
Foundation Slab
Sewer Public Sewer
Water Public
Architectural Style Colonial
Level or Stories 3
Additional Building Above Grade, Below Grade
New Construction N
Schools
Elementary Schools Belmont Station
Middle Schools Trailside
High Schools Stone Bridge
School District Loudoun County Public Schools
Others
HOA Fee Include Common Area Maintenance,Management,Pool(s),Recreation Facility,Trash,Snow Removal
Senior Community No
Tax ID 153400316000
Ownership Fee Simple
SqFt Source Assessor
Acceptable Financing Conventional, VA, FHA
Listing Terms Conventional, VA, FHA
Financing Conventional,VA,FHA
Special Listing Condition Standard


rakan.a@firststatehometeam.com
1521 Concord Pike, Suite 102, Wilmington, DE, 19803, United States






