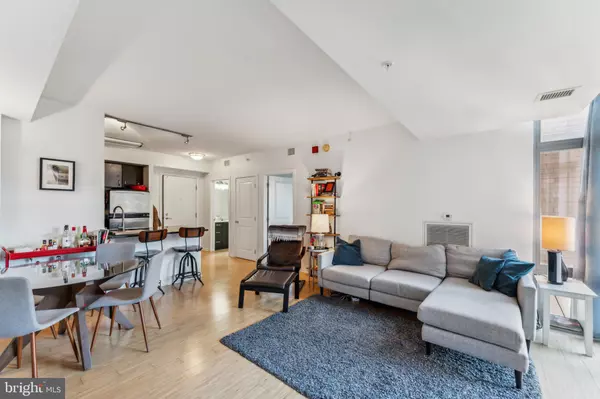
2 Beds
2 Baths
825 SqFt
2 Beds
2 Baths
825 SqFt
Key Details
Property Type Condo
Sub Type Condo/Co-op
Listing Status Active
Purchase Type For Sale
Square Footage 825 sqft
Price per Sqft $769
Subdivision Mt Vernon Square
MLS Listing ID DCDC2166834
Style Contemporary
Bedrooms 2
Full Baths 2
Condo Fees $990/mo
HOA Y/N N
Abv Grd Liv Area 825
Originating Board BRIGHT
Year Built 2007
Annual Tax Amount $4,402
Tax Year 2023
Property Description
Location
State DC
County Washington
Zoning D-4-R
Rooms
Other Rooms Living Room, Kitchen
Main Level Bedrooms 2
Interior
Interior Features Combination Dining/Living, Floor Plan - Open, Kitchen - Galley
Hot Water Electric
Heating Central
Cooling Central A/C
Flooring Wood, Tile/Brick
Inclusions In-Unit Washer/Dryer, Refrigerator, Stove, Microwave
Fireplace N
Heat Source Electric
Laundry Dryer In Unit, Washer In Unit
Exterior
Utilities Available Electric Available, Sewer Available, Water Available, Cable TV Available
Amenities Available Concierge, Elevator, Extra Storage, Party Room, Pool - Rooftop, Storage Bin
Waterfront N
Water Access N
Roof Type Unknown
Accessibility 32\"+ wide Doors
Garage N
Building
Story 1
Unit Features Hi-Rise 9+ Floors
Sewer Public Sewer
Water Public
Architectural Style Contemporary
Level or Stories 1
Additional Building Above Grade, Below Grade
Structure Type Dry Wall
New Construction N
Schools
School District District Of Columbia Public Schools
Others
Pets Allowed Y
HOA Fee Include Custodial Services Maintenance,Common Area Maintenance,Ext Bldg Maint,Management,Pool(s),Trash
Senior Community No
Tax ID 0515//2108
Ownership Condominium
Security Features Desk in Lobby,Security System
Special Listing Condition Standard
Pets Description Size/Weight Restriction


rakan.a@firststatehometeam.com
1521 Concord Pike, Suite 102, Wilmington, DE, 19803, United States






