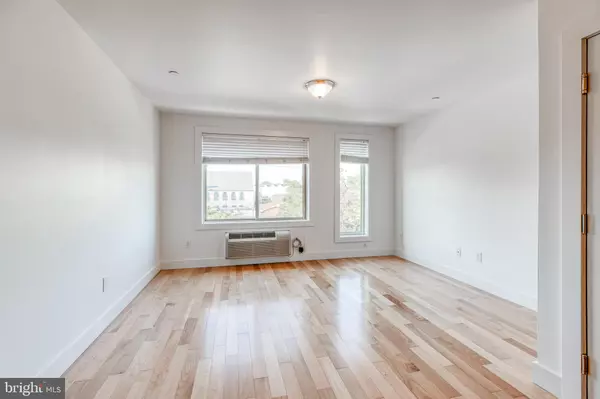
1 Bed
1 Bath
680 SqFt
1 Bed
1 Bath
680 SqFt
Key Details
Property Type Single Family Home, Condo
Sub Type Unit/Flat/Apartment
Listing Status Active
Purchase Type For Rent
Square Footage 680 sqft
Subdivision University City
MLS Listing ID PAPH2413600
Style Straight Thru
Bedrooms 1
Full Baths 1
HOA Y/N N
Abv Grd Liv Area 680
Originating Board BRIGHT
Year Built 2013
Lot Size 4,727 Sqft
Acres 0.11
Property Description
Blending relaxation and sophistication to create the ideal place, 4122 Haverford offers one-bedroom luxury apartments located in an affordable up-and-coming district just north of University City, adjacent to the Drexel University athletic field complex. This 10-unit building located in West Powelton has 8 apartments on the Haverford Avenue side and 2 apartments on the Brandywine Street side, with the Brandywine apartments (units 9 & 10) including 2-car parking each. Street parking is abundantly available for all other tenants. Stainless steel appliances including a dishwasher and garbage disposal, a multi-camera security system, intercom system with remote door buzzer, code access, linen closet, hardwood floors, in-unit laundry, granite counters, kitchen pantry, contemporary tile flooring in bathrooms, separate heat/air in bedroom and living areas, sprinkler system, extra tenant storage space in building, LED lighting, large windows and large closets are just some of the great amenities this property has to offer! Close proximity to University City and downtown Philadelphia gives you immediate access to the downtown area without paying downtown prices!
Lease Terms: Generally, 1st month, and 1 month security deposit due at, or prior to, lease signing. Other terms may be required by Landlord such as last month's rent upfront. $65 application fee per applicant. Tenants are responsible for: electricity, gas (if applicable), cable/internet and $10/mo technology fee. Water is a flat monthly fee of $60. Additional fees or requirements may be applicable for units with Homeowners or Condo Associations. Landlord Requirements: Applicants to make 3x the monthly rent in verifiable gross income, credit history to be considered, no evictions within the past 5 years, and must have a verifiable rental history with on-time rental payments. Exceptions to this criteria may exist under the law and will be considered. Cosigners will be considered.
*Price reflects the net effective rent after a 1-month credit is applied to a 13-month lease at $1,295/mo
*Pets are conditional on owner's approval and may require an additional fee, Cats & dogs are $40 / monthly per pet, if accepted.
Fantastic 1BR unit in great location. This unit is located on the 2nd floor of the building.
Plenty of street parking outside. Large living space. Great size bedroom.
Washer/Dryer in the unit. Plenty of closet space. Small dogs and cats allowed!
*In addition to monthly rent, tenant is responsible for their own electricity bill, a water fee of $60 & a liability insurance fee of $10.50
*Photos of a similar unit in the building – finishes will match, layout may differ
Please call to schedule an appointment for a showing!
Location
State PA
County Philadelphia
Area 19104 (19104)
Zoning RM-1
Rooms
Other Rooms Living Room, Primary Bedroom, Kitchen
Basement Full
Main Level Bedrooms 1
Interior
Hot Water Electric
Heating Forced Air
Cooling Wall Unit
Fireplace N
Heat Source Electric
Laundry Main Floor
Exterior
Waterfront N
Water Access N
Accessibility None
Garage N
Building
Story 3
Unit Features Garden 1 - 4 Floors
Sewer Public Sewer
Water Public
Architectural Style Straight Thru
Level or Stories 3
Additional Building Above Grade
New Construction N
Schools
School District The School District Of Philadelphia
Others
Pets Allowed Y
Senior Community No
Tax ID 881818775
Ownership Other
SqFt Source Estimated
Miscellaneous None
Pets Description Cats OK, Dogs OK, Number Limit, Pet Addendum/Deposit, Size/Weight Restriction


rakan.a@firststatehometeam.com
1521 Concord Pike, Suite 102, Wilmington, DE, 19803, United States






