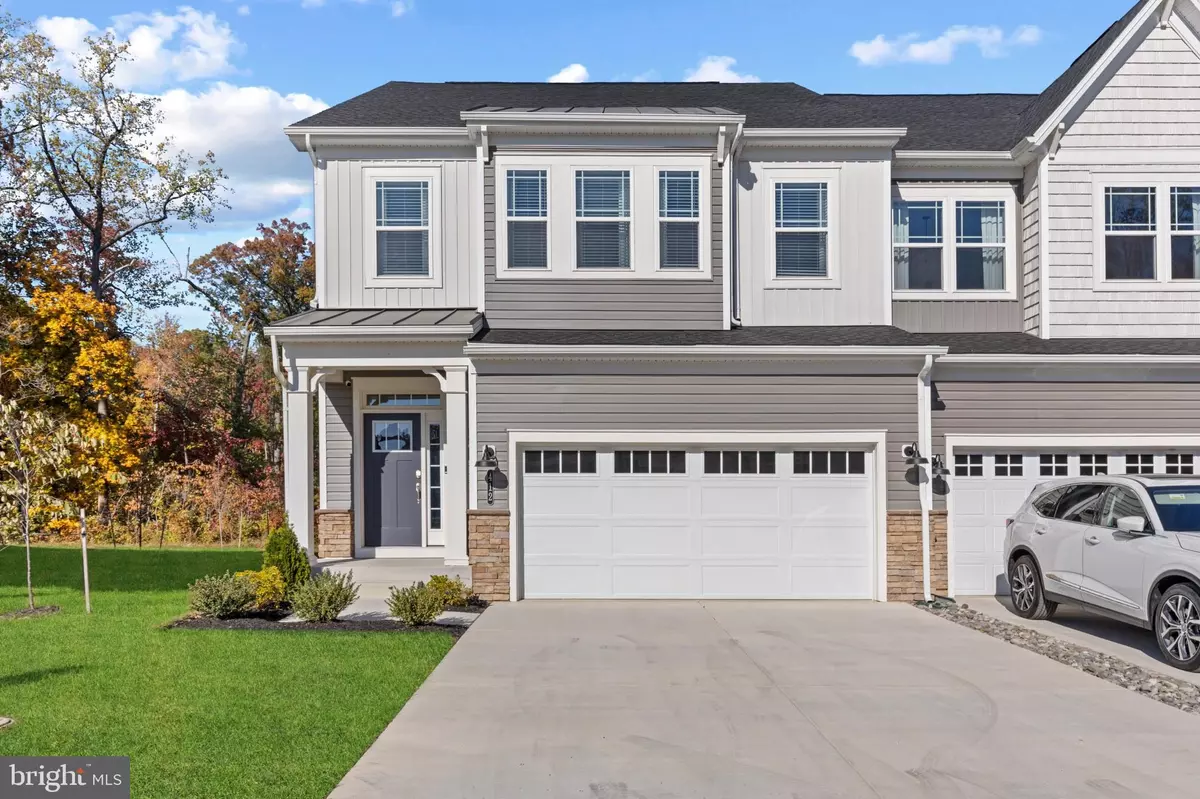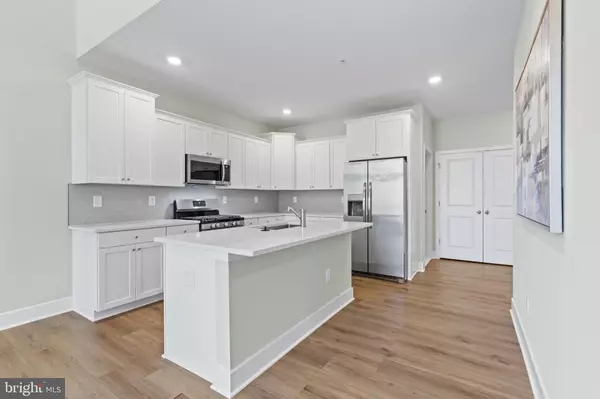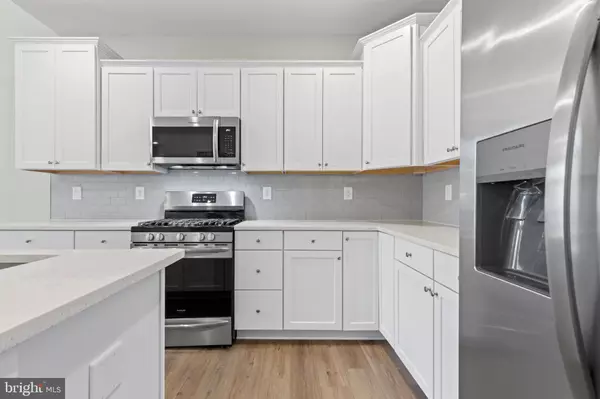
3 Beds
4 Baths
3,250 SqFt
3 Beds
4 Baths
3,250 SqFt
Key Details
Property Type Townhouse
Sub Type End of Row/Townhouse
Listing Status Pending
Purchase Type For Rent
Square Footage 3,250 sqft
Subdivision None Available
MLS Listing ID MDBC2110580
Style Villa
Bedrooms 3
Full Baths 3
Half Baths 1
HOA Y/N N
Abv Grd Liv Area 2,150
Originating Board BRIGHT
Year Built 2023
Lot Size 6,176 Sqft
Acres 0.14
Lot Dimensions 0.00 x 0.00
Property Description
Location
State MD
County Baltimore
Zoning RESIDENTIAL
Rooms
Other Rooms Dining Room, Primary Bedroom, Bedroom 2, Bedroom 3, Kitchen, Family Room, Foyer, Loft, Recreation Room
Basement Daylight, Partial, Fully Finished, Heated, Connecting Stairway, Full, Improved, Interior Access, Outside Entrance, Walkout Stairs
Main Level Bedrooms 1
Interior
Interior Features Bathroom - Walk-In Shower, Carpet, Ceiling Fan(s), Combination Dining/Living, Combination Kitchen/Dining, Family Room Off Kitchen, Floor Plan - Open, Kitchen - Island, Pantry, Primary Bath(s), Recessed Lighting, Sprinkler System, Upgraded Countertops, Window Treatments, Dining Area, Entry Level Bedroom, Walk-in Closet(s)
Hot Water Natural Gas
Heating Forced Air
Cooling Central A/C
Flooring Carpet, Ceramic Tile, Engineered Wood, Laminate Plank
Equipment Built-In Microwave, Dishwasher, Disposal, Oven/Range - Gas, Refrigerator, Washer, Dryer, Icemaker, Stainless Steel Appliances
Fireplace N
Window Features Atrium,Energy Efficient,Insulated,Low-E,Double Pane,Screens
Appliance Built-In Microwave, Dishwasher, Disposal, Oven/Range - Gas, Refrigerator, Washer, Dryer, Icemaker, Stainless Steel Appliances
Heat Source Natural Gas
Laundry Main Floor
Exterior
Exterior Feature Deck(s)
Garage Garage - Front Entry
Garage Spaces 2.0
Utilities Available Cable TV Available
Amenities Available Jog/Walk Path, Pier/Dock
Waterfront Y
Water Access N
View Water, Trees/Woods
Roof Type Architectural Shingle
Accessibility None
Porch Deck(s)
Attached Garage 2
Total Parking Spaces 2
Garage Y
Building
Lot Description Backs to Trees, Landscaping, No Thru Street
Story 3
Foundation Concrete Perimeter
Sewer Public Sewer
Water Public
Architectural Style Villa
Level or Stories 3
Additional Building Above Grade, Below Grade
Structure Type Dry Wall,Tray Ceilings,Vaulted Ceilings
New Construction Y
Schools
Elementary Schools Mars Estates
Middle Schools Stemmers Run
High Schools Kenwood
School District Baltimore County Public Schools
Others
Pets Allowed Y
Senior Community No
Tax ID 04152500017909
Ownership Other
SqFt Source Assessor
Security Features Main Entrance Lock,Smoke Detector,Sprinkler System - Indoor
Pets Description Case by Case Basis, Pet Addendum/Deposit


rakan.a@firststatehometeam.com
1521 Concord Pike, Suite 102, Wilmington, DE, 19803, United States






