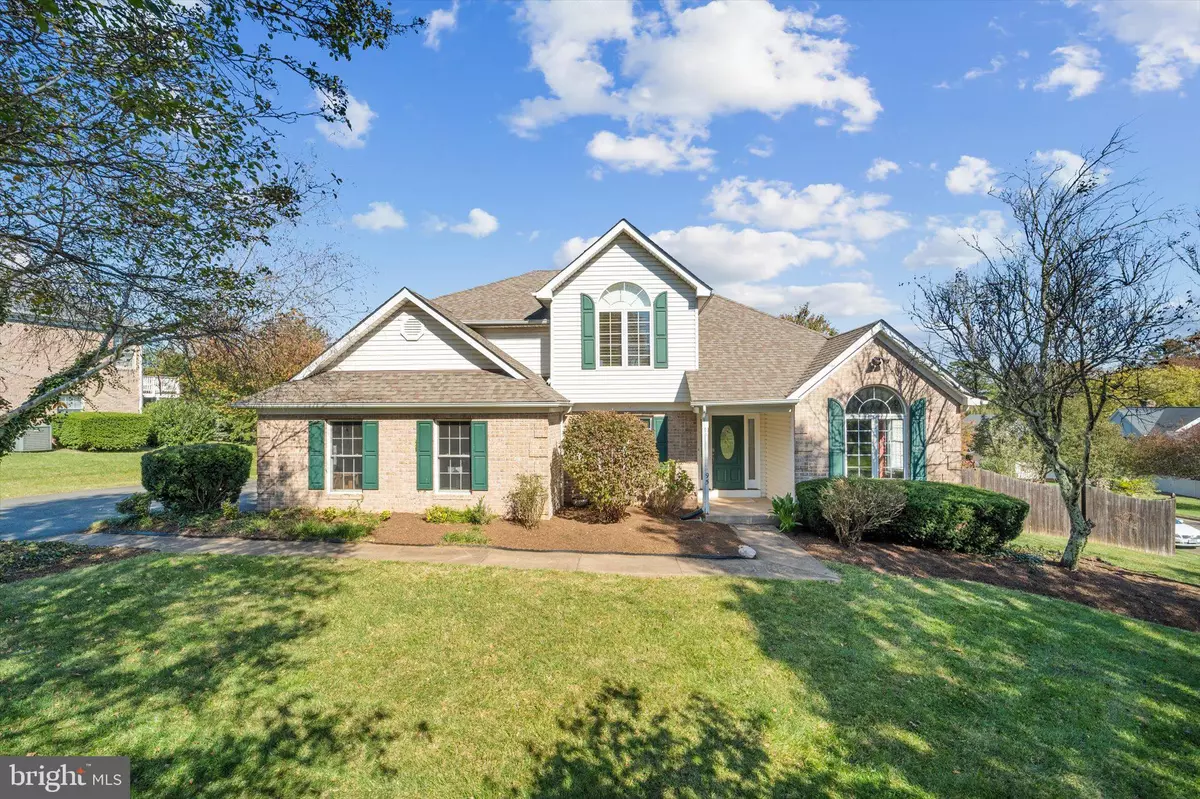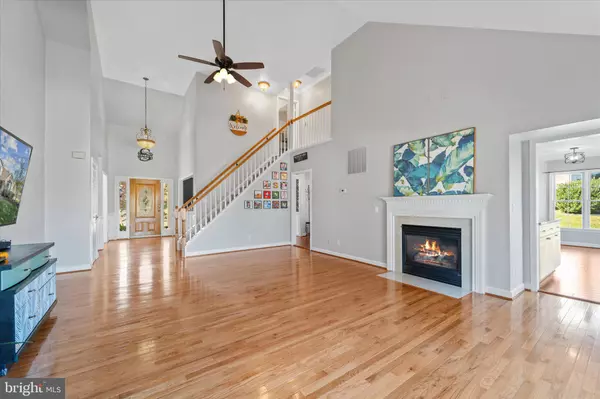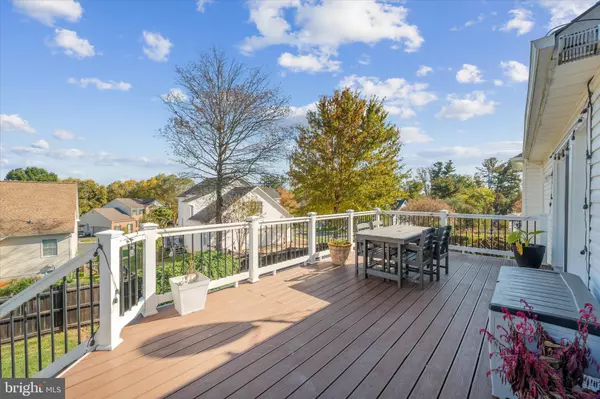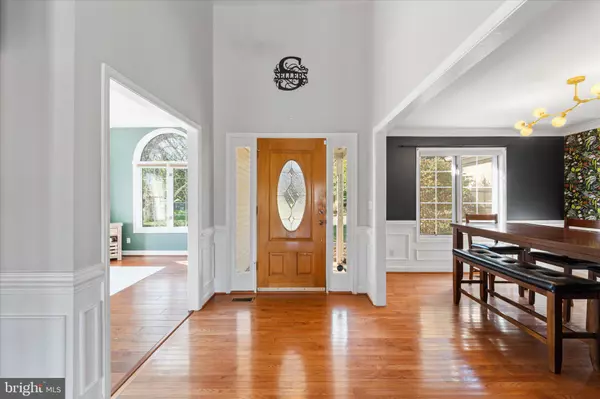
4 Beds
4 Baths
3,975 SqFt
4 Beds
4 Baths
3,975 SqFt
Key Details
Property Type Single Family Home
Sub Type Detached
Listing Status Pending
Purchase Type For Sale
Square Footage 3,975 sqft
Price per Sqft $173
Subdivision Menlough
MLS Listing ID VAFQ2014214
Style Colonial
Bedrooms 4
Full Baths 3
Half Baths 1
HOA Fees $250/ann
HOA Y/N Y
Abv Grd Liv Area 2,675
Originating Board BRIGHT
Year Built 1997
Annual Tax Amount $5,406
Tax Year 2022
Lot Size 0.329 Acres
Acres 0.33
Property Description
Upstairs, two spacious bedrooms each offer walk-in closets, with one featuring a cozy sitting area that could easily serve as a home office. These rooms share a roomy Jack-and-Jill bathroom, which includes a large standing shower and a separate tub. The finished walk-out basement provides versatility, including a legal bedroom, full bath, expansive rec room, kitchenette, and plenty of storage. You’ll also find a second washer/dryer. Step outside to the fully fenced backyard, perfect for outdoor activities or simply relaxing. This home presents a wonderful layout and ample space, all just moments from downtown Warrenton, where you can enjoy local events, explore charming shops, and dine at a variety of restaurants. Whether you're seeking a lively atmosphere at community festivals or a quiet afternoon at a cozy café, you'll find it all within easy reach of your new home.
Location
State VA
County Fauquier
Zoning PD
Rooms
Basement Fully Finished
Main Level Bedrooms 1
Interior
Hot Water Natural Gas
Heating Central
Cooling Central A/C
Inclusions Second oven, second fridge, second washer and dryer
Equipment Built-In Microwave, Dishwasher, Disposal, Dryer, Stove, Oven - Double, Refrigerator, Stainless Steel Appliances, Washer, Water Heater
Fireplace N
Appliance Built-In Microwave, Dishwasher, Disposal, Dryer, Stove, Oven - Double, Refrigerator, Stainless Steel Appliances, Washer, Water Heater
Heat Source Natural Gas
Laundry Main Floor, Basement
Exterior
Exterior Feature Deck(s)
Garage Garage - Front Entry, Inside Access
Garage Spaces 2.0
Fence Fully, Privacy
Amenities Available Jog/Walk Path
Waterfront N
Water Access N
Roof Type Architectural Shingle
Accessibility None
Porch Deck(s)
Attached Garage 2
Total Parking Spaces 2
Garage Y
Building
Story 3
Foundation Concrete Perimeter
Sewer Public Sewer
Water Public
Architectural Style Colonial
Level or Stories 3
Additional Building Above Grade, Below Grade
New Construction N
Schools
School District Fauquier County Public Schools
Others
HOA Fee Include Common Area Maintenance,Trash
Senior Community No
Tax ID 6984-01-9358
Ownership Fee Simple
SqFt Source Assessor
Acceptable Financing Cash, Conventional, FHA, VA, VHDA
Listing Terms Cash, Conventional, FHA, VA, VHDA
Financing Cash,Conventional,FHA,VA,VHDA
Special Listing Condition Standard


rakan.a@firststatehometeam.com
1521 Concord Pike, Suite 102, Wilmington, DE, 19803, United States






