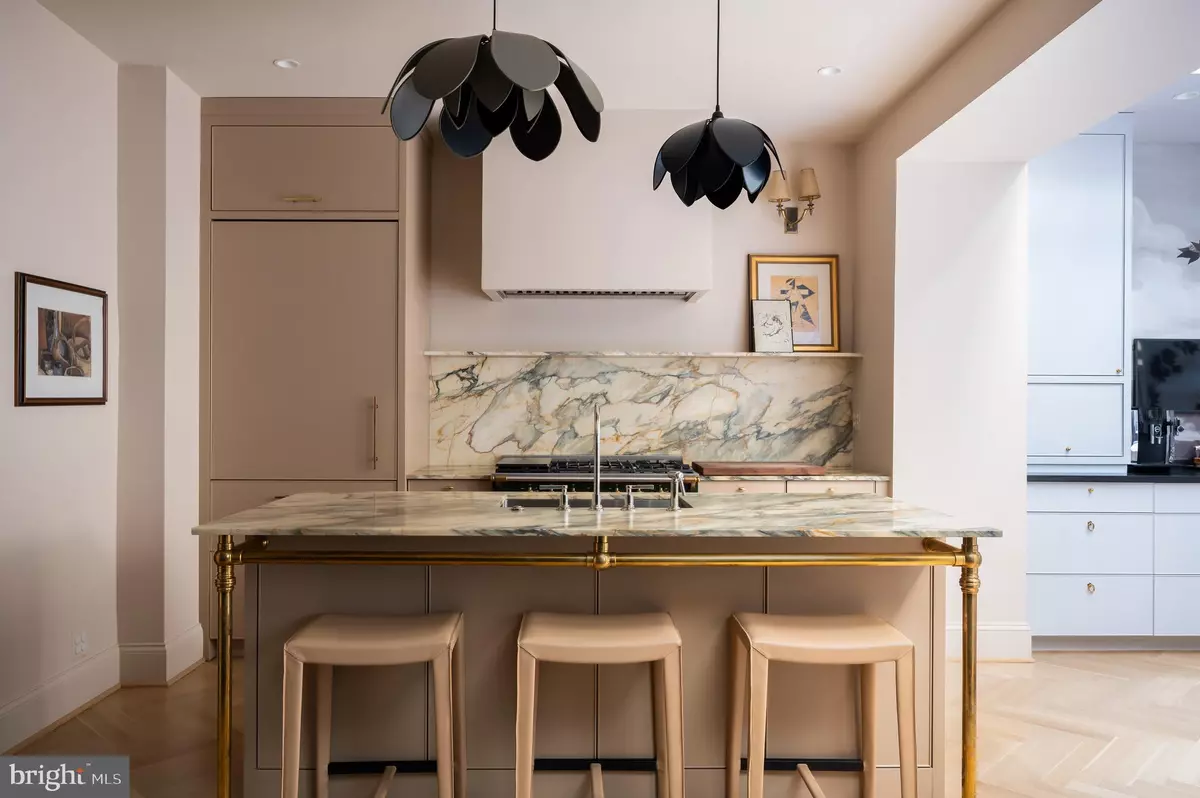
4 Beds
4 Baths
4,652 SqFt
4 Beds
4 Baths
4,652 SqFt
Key Details
Property Type Townhouse
Sub Type Interior Row/Townhouse
Listing Status Pending
Purchase Type For Sale
Square Footage 4,652 sqft
Price per Sqft $751
Subdivision Kalorama
MLS Listing ID DCDC2162946
Style Traditional
Bedrooms 4
Full Baths 2
Half Baths 2
HOA Y/N N
Abv Grd Liv Area 4,652
Originating Board BRIGHT
Year Built 1917
Annual Tax Amount $18,227
Tax Year 2023
Lot Size 2,252 Sqft
Acres 0.05
Property Description
Stepping into the formal entry hall, the palette continues with paint-like French wallpaper complementing splendid alternating gray and black stone tiles on the floor. Formal living and dining rooms exude elegance. The former features a forward exposure via triple windows, with sensations of warmth established by the roaring fireplace and imported antique Italian marble mantle. The latter is central within the home, showcasing the stunning white oak herringbone floors, exquisite Forbes and Lomax switchplates, and substantial Baldwin hardware found throughout as a testament to the no-expenses-spared mentality of construction.
The chef’s kitchen is a functional work of art, with a LaCanche dual fuel range nestled beneath a radiant marble slab backsplash and commercial-grade range hood. A full size SubZero refrigerator/freezer, Bosch dishwasher and Lefroy Brooks fixtures are all subtly integrated within furniture-grade inset cabinetry. An adjacent den offers French doors leading out to the garden, while the whimsical breakfast room features a built-in buffet, its custom glass ceiling letting in natural light to augment the nature scene on the walls. A powder room with Watermark fixtures and a violet marble vanity completes the main level.
Three secondary bedrooms are found on the upper level, each evoking a distinct style and featuring ample storage. They share an exquisite full bath comprising Italian marble counters, Watermark fixtures, custom French shower doors, and a deep soaking tub with shower. The primary bedroom is tucked away on the top level for ultimate privacy. Its bedroom and sitting area are a sanctuary, accessing a large dressing room with full cabinetry and a center island. Further beyond is the spa-inspired primary bath. Lefroy Brooks fixtures, heated Waterworks tile floors, a freestanding tub, marble shower, and additional laundry facilities create a self-sufficient oasis.
The lower level can be independently accessed from outside to enhance practicality. A fitness room with rubber floor, laundry center with additional appliances, mudroom, half bath, and generous storage space shape what is an amenity-rich home. Furthering the mission is a Crimpco security system with video surveillance and Sonos throughout. The sound system extends into the rear garden, designed by Cynthia Ferranto and consisting of a composite deck, Viking grill area, custom planters, and automatic irrigation. Walled-off privacy and string lights overhead create an ideal environment for outdoor entertaining or dining al fresco.
A cosmopolitan Kalorama location enables easy access to parks, trendy eateries, shops, and transit – all within minutes. Thoroughly reimagined to the highest degree of tastes and standards, 1829 23rd Street NW is a true one-of-a-kind offering.
Location
State DC
County Washington
Zoning SEE DC ZONING WEBSITE
Rooms
Basement Fully Finished, Connecting Stairway, Daylight, Full, Front Entrance, Outside Entrance, Walkout Level
Interior
Hot Water Natural Gas
Heating Forced Air
Cooling Central A/C
Fireplaces Number 1
Fireplace Y
Heat Source Natural Gas
Exterior
Waterfront N
Water Access N
Accessibility None
Garage N
Building
Story 4
Foundation Concrete Perimeter
Sewer Public Sewer
Water Public
Architectural Style Traditional
Level or Stories 4
Additional Building Above Grade
New Construction N
Schools
School District District Of Columbia Public Schools
Others
Senior Community No
Tax ID 2529//0282
Ownership Fee Simple
SqFt Source Assessor
Special Listing Condition Standard


rakan.a@firststatehometeam.com
1521 Concord Pike, Suite 102, Wilmington, DE, 19803, United States






