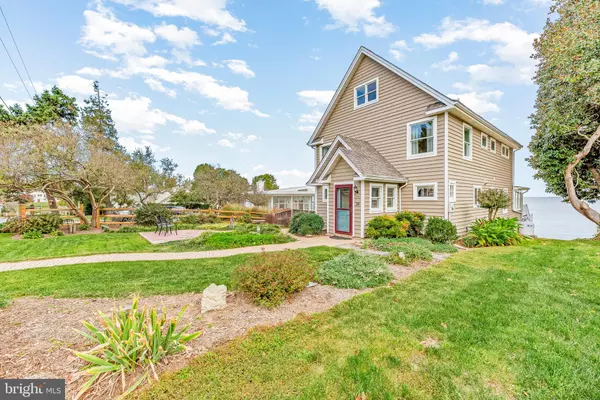
4 Beds
4 Baths
2,225 SqFt
4 Beds
4 Baths
2,225 SqFt
Key Details
Property Type Single Family Home
Sub Type Detached
Listing Status Pending
Purchase Type For Sale
Square Footage 2,225 sqft
Price per Sqft $388
Subdivision Dares Beach
MLS Listing ID MDCA2018162
Style Colonial
Bedrooms 4
Full Baths 3
Half Baths 1
HOA Y/N N
Abv Grd Liv Area 2,225
Originating Board BRIGHT
Year Built 1940
Annual Tax Amount $5,299
Tax Year 2024
Lot Size 10,513 Sqft
Acres 0.24
Property Description
Nestled in the heart of Calvert County, this exquisite 4-bedroom, 3.5-bath, 2,225 sq. ft. home sits on a 0.25-acre waterfront lot.
As you drive up, you'll immediately notice the charming character of the home, framed by beautiful landscaping and the breathtaking Chesapeake Bay. Step inside the vaulted entryway, which offers the perfect space for a mudroom. To your left, the dining room welcomes you with abundant natural light, built-in cabinetry for your special dining pieces, and plenty of space for your dining set.
Opposite the dining room, the bright and airy kitchen features new stainless steel appliances, Quartz countertops w/ ample counter space, and storage. A large window fills the kitchen with light, making it a joy to cook and entertain. Moving into the living room, you'll find a gorgeous wood-burning fireplace—perfect for cozying up on chilly nights.
The main level includes a bedroom with an ensuite, ideal for guests or in-laws. One of the home's standout features is the sunroom, which boasts high ceilings and walls of windows offering completely unobstructed views of the Chesapeake Bay. Whether you're watching a game, reading, or simply relaxing, the views here are unbeatable. You can also step out onto the large deck to take in the stunning sunrises over the bay.
On the upper level, you'll find two spacious bedrooms with a full bath, plus the primary bedroom. Prepare to be amazed as you step into this room—you're greeted by incredible bay views through an A-frame wall of windows. The vaulted ceilings are finished with beautiful wood shiplap, adding to the room's warmth and charm. The primary bedroom is large enough to accommodate a full bedroom suite with extra seating areas, and it includes an ensuite bathroom with plenty of storage.
Downstairs, the cellar offers ample storage, utility areas, and a workspace that any woodworking or hobby enthusiast would love.
Outside, take the walkway down to the water, where you'll find a platform on the sea wall—a perfect spot to unwind, watch marine and bird life, or simply enjoy the serenity of the waterfront.
Homes like this don’t come on the market often, so schedule your showing now!
Location
State MD
County Calvert
Zoning R-1
Rooms
Other Rooms Living Room, Dining Room, Primary Bedroom, Bedroom 3, Bedroom 4, Kitchen, Basement, Sun/Florida Room, Bathroom 3, Primary Bathroom, Half Bath
Basement Outside Entrance, Interior Access, Shelving, Unfinished, Walkout Level, Workshop, Windows
Main Level Bedrooms 1
Interior
Interior Features Attic, Bathroom - Tub Shower, Carpet, Ceiling Fan(s), Dining Area, Entry Level Bedroom, Floor Plan - Traditional, Formal/Separate Dining Room, Primary Bath(s), Upgraded Countertops, Wood Floors, Window Treatments
Hot Water Electric
Heating Heat Pump(s)
Cooling Central A/C, Heat Pump(s)
Flooring Hardwood, Carpet, Ceramic Tile
Fireplaces Number 1
Fireplaces Type Wood
Equipment Dishwasher, Dryer, Exhaust Fan, Icemaker, Oven/Range - Electric, Range Hood, Refrigerator, Stainless Steel Appliances, Stove, Washer, Water Heater
Furnishings No
Fireplace Y
Appliance Dishwasher, Dryer, Exhaust Fan, Icemaker, Oven/Range - Electric, Range Hood, Refrigerator, Stainless Steel Appliances, Stove, Washer, Water Heater
Heat Source Electric
Laundry Has Laundry, Main Floor, Dryer In Unit, Washer In Unit
Exterior
Exterior Feature Patio(s), Deck(s)
Waterfront Y
Waterfront Description Private Dock Site,Rip-Rap
Water Access Y
Water Access Desc Canoe/Kayak,Fishing Allowed,Private Access,Swimming Allowed
View Bay
Roof Type Architectural Shingle
Accessibility Other
Porch Patio(s), Deck(s)
Garage N
Building
Lot Description Cleared, Front Yard, Rear Yard, Rip-Rapped
Story 3
Foundation Slab
Sewer On Site Septic
Water Public
Architectural Style Colonial
Level or Stories 3
Additional Building Above Grade, Below Grade
Structure Type Dry Wall
New Construction N
Schools
Elementary Schools Calvert
Middle Schools Plum Point
High Schools Huntingtown
School District Calvert County Public Schools
Others
Senior Community No
Tax ID 0502029049
Ownership Fee Simple
SqFt Source Estimated
Acceptable Financing Cash, Conventional, FHA, VA
Listing Terms Cash, Conventional, FHA, VA
Financing Cash,Conventional,FHA,VA
Special Listing Condition Standard


rakan.a@firststatehometeam.com
1521 Concord Pike, Suite 102, Wilmington, DE, 19803, United States






