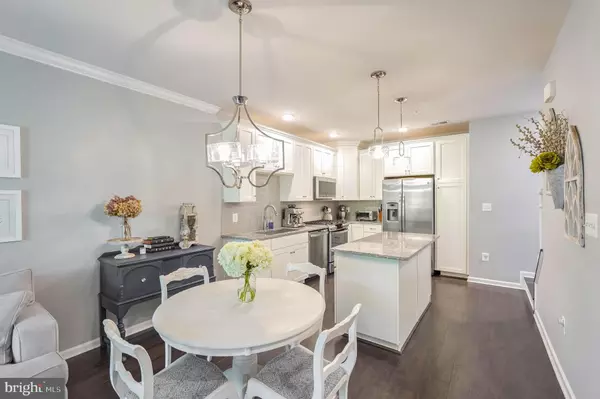
2 Beds
3 Baths
1,086 SqFt
2 Beds
3 Baths
1,086 SqFt
Key Details
Property Type Condo
Sub Type Condo/Co-op
Listing Status Under Contract
Purchase Type For Sale
Square Footage 1,086 sqft
Price per Sqft $405
Subdivision Ridges At Loudoun Valley
MLS Listing ID VALO2082274
Style Other
Bedrooms 2
Full Baths 2
Half Baths 1
Condo Fees $290/mo
HOA Y/N N
Abv Grd Liv Area 1,086
Originating Board BRIGHT
Year Built 2020
Annual Tax Amount $3,252
Tax Year 2024
Property Description
This New in 2020 property was completely upgraded by the owner in all the right places. Hardwood and Tile floors start the wow factor. Upgraded stainless steel appliances as well as counter tops. Did we mention it's only 4 years old....This home is in a must see location. A stroll to school, the pool, community center, and the new metro stop, just up the street. Grocery shopping at all the best stores is close by, with coffee shops galore. This is the quintessential best of everything location. This one won't be around for long. Book your showing soon. Open house scheduled for October 27th. 1-4pm
$290 condo fee. Assigned Parking out front. Plenty of visitor space.
Location
State VA
County Loudoun
Zoning PDH4
Direction West
Rooms
Other Rooms Kitchen, Foyer
Interior
Interior Features Breakfast Area, Combination Kitchen/Dining, Floor Plan - Open, Kitchen - Gourmet, Kitchen - Island, Recessed Lighting, Sprinkler System, Upgraded Countertops, Window Treatments, Wood Floors
Hot Water Natural Gas
Heating Energy Star Heating System, Forced Air
Cooling Central A/C
Flooring Hardwood, Ceramic Tile
Inclusions Window treatments/ Washer Dryer/All Lighting fixtures
Equipment Built-In Microwave, Dishwasher, Disposal, Dryer, Energy Efficient Appliances, ENERGY STAR Clothes Washer, Microwave, Oven/Range - Gas, Refrigerator, Washer - Front Loading
Furnishings No
Fireplace N
Window Features Double Pane,Energy Efficient,Insulated,Vinyl Clad
Appliance Built-In Microwave, Dishwasher, Disposal, Dryer, Energy Efficient Appliances, ENERGY STAR Clothes Washer, Microwave, Oven/Range - Gas, Refrigerator, Washer - Front Loading
Heat Source Electric
Laundry Washer In Unit, Dryer In Unit
Exterior
Garage Spaces 1.0
Parking On Site 1
Utilities Available Cable TV, Natural Gas Available, Water Available, Sewer Available, Electric Available
Amenities Available Club House, Common Grounds, Exercise Room, Fitness Center, Pool - Outdoor, Recreational Center, Reserved/Assigned Parking, Tot Lots/Playground
Waterfront N
Water Access N
Roof Type Architectural Shingle
Accessibility Doors - Swing In
Total Parking Spaces 1
Garage N
Building
Lot Description Backs to Trees
Story 3
Unit Features Garden 1 - 4 Floors
Sewer Public Hook/Up Avail
Water Public
Architectural Style Other
Level or Stories 3
Additional Building Above Grade, Below Grade
Structure Type 9'+ Ceilings,Dry Wall
New Construction Y
Schools
Elementary Schools Legacy
Middle Schools Stone Hill
High Schools Rock Ridge
School District Loudoun County Public Schools
Others
Pets Allowed Y
HOA Fee Include Health Club,Pool(s),Recreation Facility,Road Maintenance,Snow Removal,Trash
Senior Community No
Tax ID 160409541010
Ownership Condominium
Acceptable Financing Cash, Conventional, FHA, VA, VHDA
Horse Property N
Listing Terms Cash, Conventional, FHA, VA, VHDA
Financing Cash,Conventional,FHA,VA,VHDA
Special Listing Condition Standard
Pets Description No Pet Restrictions


rakan.a@firststatehometeam.com
1521 Concord Pike, Suite 102, Wilmington, DE, 19803, United States






