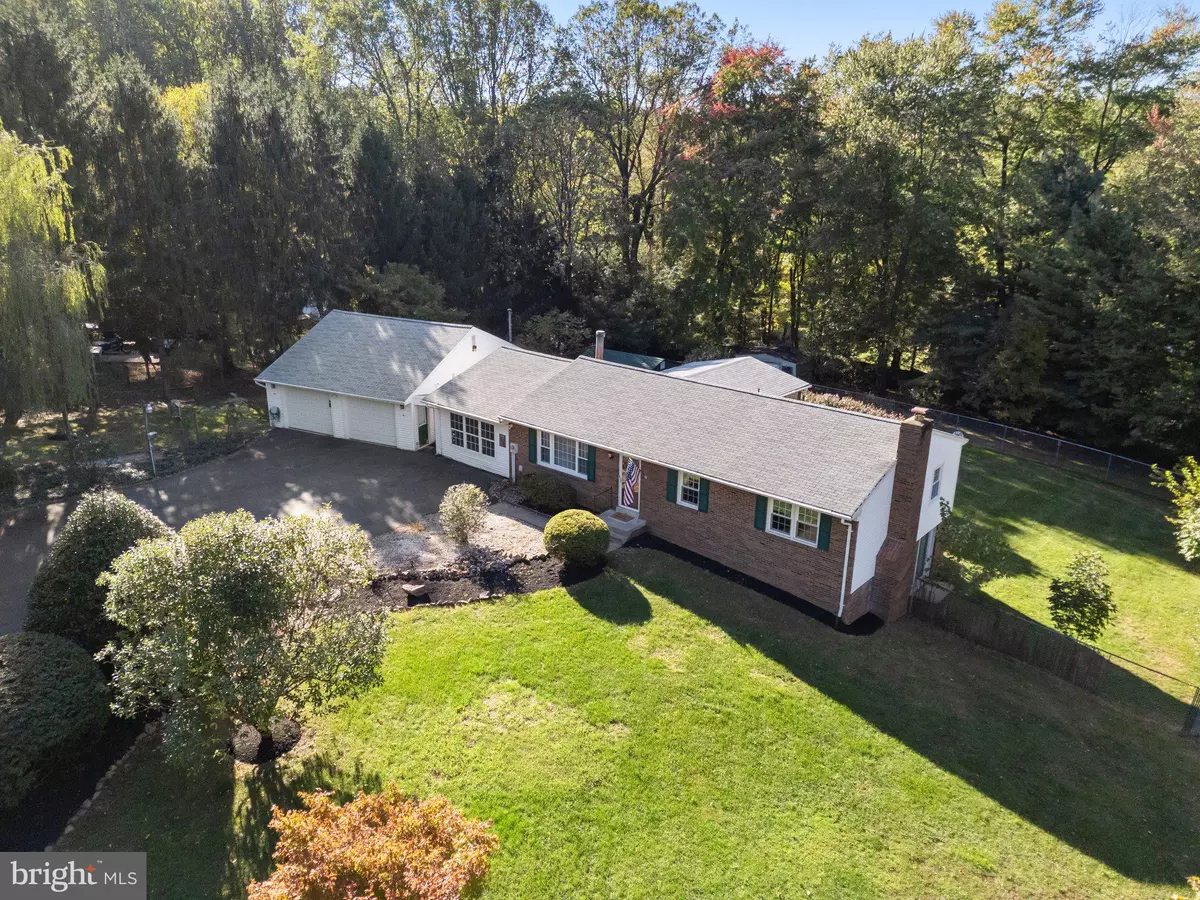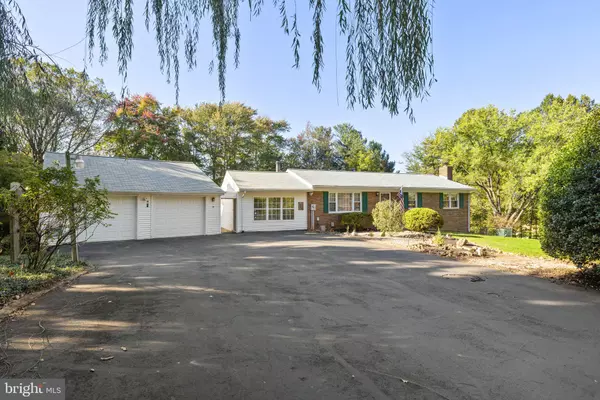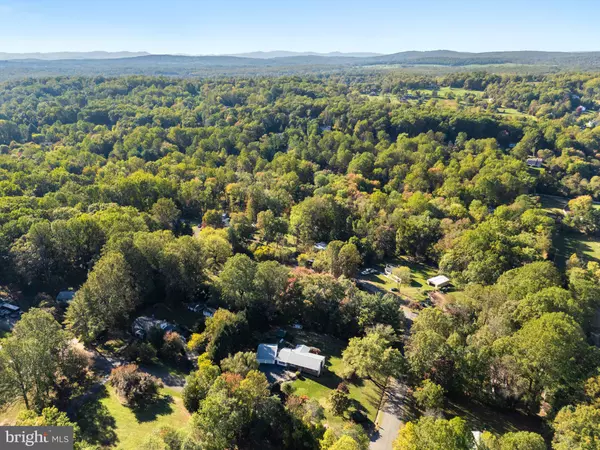
3 Beds
4 Baths
1,586 SqFt
3 Beds
4 Baths
1,586 SqFt
Key Details
Property Type Single Family Home
Sub Type Detached
Listing Status Pending
Purchase Type For Sale
Square Footage 1,586 sqft
Price per Sqft $337
Subdivision Broken Hills
MLS Listing ID VAFQ2014366
Style Raised Ranch/Rambler
Bedrooms 3
Full Baths 3
Half Baths 1
HOA Y/N N
Abv Grd Liv Area 1,269
Originating Board BRIGHT
Year Built 1976
Annual Tax Amount $3,717
Tax Year 2022
Lot Size 1.009 Acres
Acres 1.01
Property Description
Discover this beautiful 3-bedroom, 3.5-bathroom home that combines comfort and convenience with main-level living. Enjoy gleaming hardwood floors throughout main level, a spacious kitchen featuring stainless steel appliances, beautiful granite countertops, and an additional area perfect for a coffee bar—great for your morning routine and entertaining guests.
The main level boasts updated bathrooms and a versatile converted garage space ideal for a den, office, workout room, or man cave. Step outside to relax on the screened rear porch or the expansive back deck, overlooking a fenced yard—perfect for pets and gatherings. Plus, doggie doors provide your furry friends with convenient access to the rear yard.
The finished basement offers an opportunity to personalize additional living space, complete with a workshop area (or wet bar, kitchenette) and a walkout level for easy access to the outdoors. Cozy up by the gas fireplace during chilly evenings, and take advantage of the multiple sheds and outbuildings for extra storage. There’s also additional parking available behind the fenced rear yard, perfect for guests or extra vehicles.
Car enthusiasts will love the oversized two-car garage (26 x 32), equipped with HVAC, water, and a half bath—ideal for projects and vehicle maintenance. All of this sits on a generous corner lot of one acre in a peaceful cul-de-sac, providing ample space and privacy.
Located on the DC side of Warrenton, you’ll enjoy an easy commute without the burden of an HOA. Don’t miss your chance to make this stunning property your new home!
Schedule your private showing today!
Location
State VA
County Fauquier
Zoning R1
Rooms
Basement Walkout Level
Main Level Bedrooms 3
Interior
Interior Features Attic/House Fan, Bathroom - Walk-In Shower, Ceiling Fan(s), Entry Level Bedroom, Family Room Off Kitchen, Floor Plan - Traditional, Kitchen - Gourmet, Pantry, Upgraded Countertops, Wood Floors, Water Treat System
Hot Water Propane
Heating Forced Air
Cooling Central A/C
Flooring Hardwood, Carpet
Fireplaces Number 1
Fireplaces Type Brick, Gas/Propane
Equipment Dishwasher, Dryer, Exhaust Fan, Oven/Range - Gas, Range Hood, Refrigerator, Stainless Steel Appliances, Washer, Water Conditioner - Owned, Water Heater
Fireplace Y
Appliance Dishwasher, Dryer, Exhaust Fan, Oven/Range - Gas, Range Hood, Refrigerator, Stainless Steel Appliances, Washer, Water Conditioner - Owned, Water Heater
Heat Source Propane - Leased
Laundry Main Floor
Exterior
Exterior Feature Deck(s), Porch(es), Screened
Garage Garage - Front Entry, Additional Storage Area, Oversized
Garage Spaces 8.0
Fence Rear
Waterfront N
Water Access N
Accessibility None
Porch Deck(s), Porch(es), Screened
Total Parking Spaces 8
Garage Y
Building
Lot Description Corner, Cul-de-sac
Story 2
Foundation Concrete Perimeter
Sewer On Site Septic
Water Public
Architectural Style Raised Ranch/Rambler
Level or Stories 2
Additional Building Above Grade, Below Grade
New Construction N
Schools
School District Fauquier County Public Schools
Others
Senior Community No
Tax ID 7905-77-3395
Ownership Fee Simple
SqFt Source Estimated
Horse Property N
Special Listing Condition Standard


rakan.a@firststatehometeam.com
1521 Concord Pike, Suite 102, Wilmington, DE, 19803, United States






