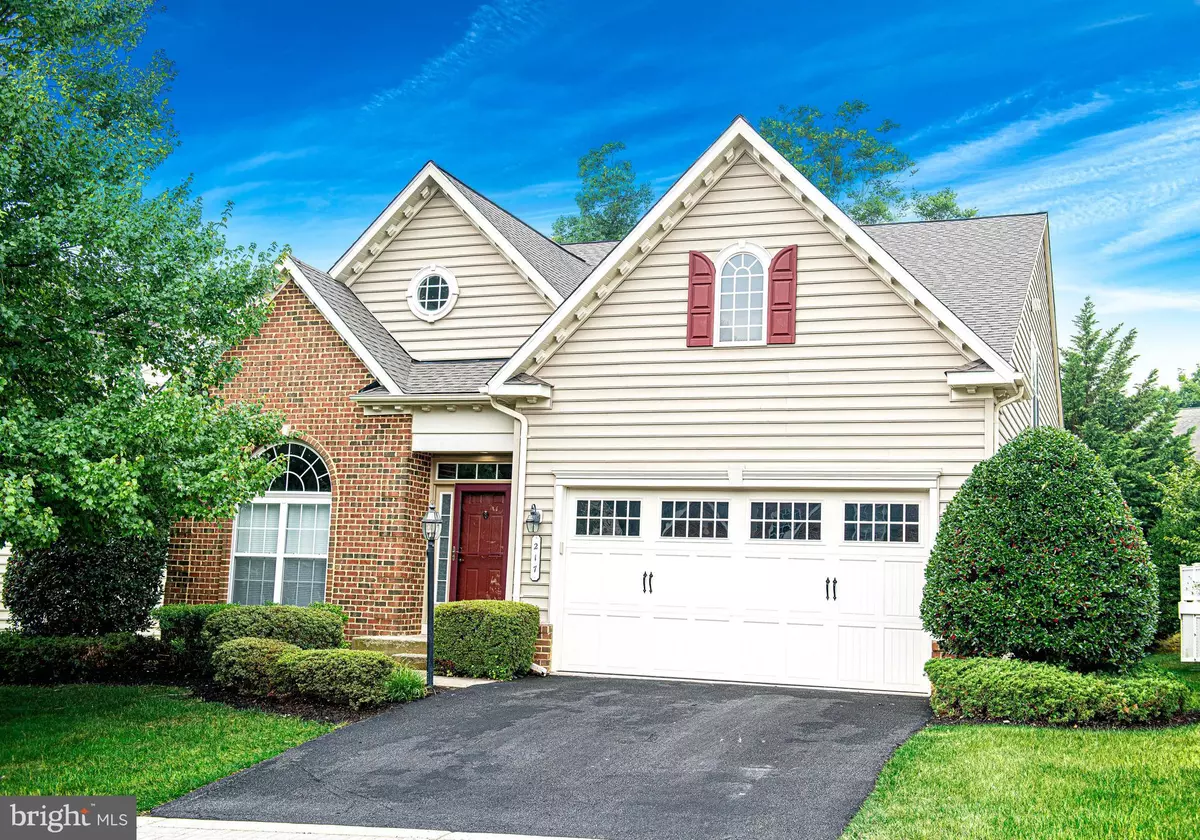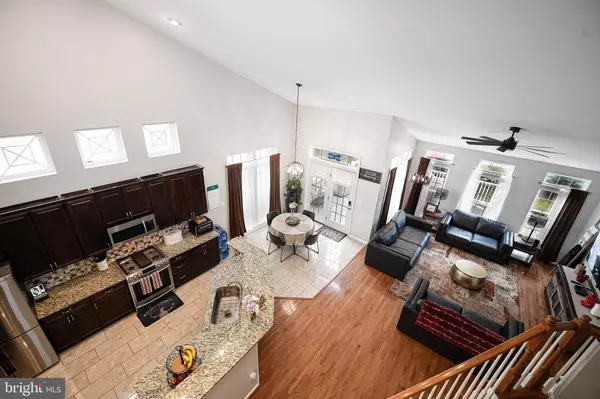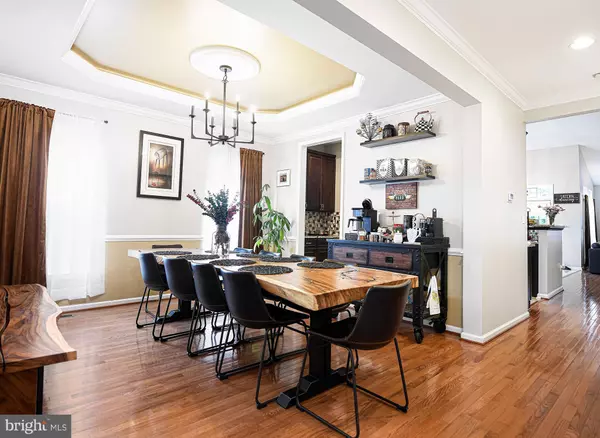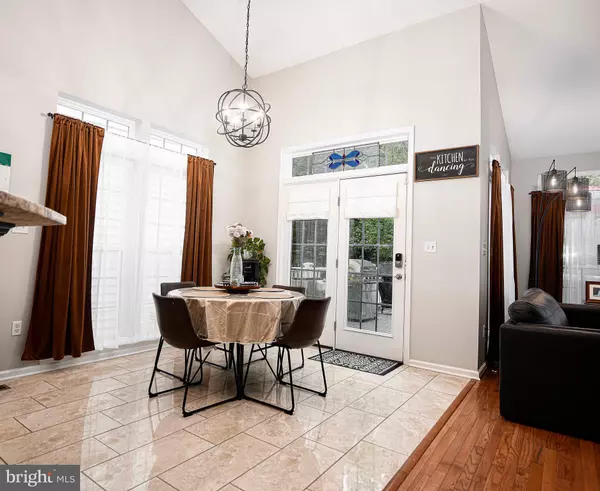4 Beds
4 Baths
3,570 SqFt
4 Beds
4 Baths
3,570 SqFt
Key Details
Property Type Single Family Home
Sub Type Detached
Listing Status Active
Purchase Type For Sale
Square Footage 3,570 sqft
Price per Sqft $170
Subdivision Bulle Rock
MLS Listing ID MDHR2036622
Style Colonial
Bedrooms 4
Full Baths 4
HOA Fees $372/mo
HOA Y/N Y
Abv Grd Liv Area 2,040
Originating Board BRIGHT
Year Built 2006
Annual Tax Amount $6,609
Tax Year 2024
Lot Size 6,922 Sqft
Acres 0.16
Property Description
The kitchen and living area feature vaulted ceilings, hardwood floors, and new stainless steel appliances, making it an excellent space for everyday living or entertaining. Upstairs are two more bedrooms and a loft with a shared bathroom.
The basement offers even more living space with two additional rooms, perfect for whatever you need—a rec room, home office, or extra space for guests. There's also a workshop and plenty of storage. The backyard, which backs up to mature trees, offers a quiet and private space with a large composite deck and patio.
This community handles trash, lawn care, and snow removal, making things easier. Residents can also enjoy the 37,000 sq. ft. residents' club, which has indoor and outdoor pools, tennis courts, shuffleboard, a gym, a billiards room, and more. The roof was entirely replaced in December 2023.
Location
State MD
County Harford
Zoning R2
Rooms
Basement Combination, Full, Outside Entrance, Partially Finished, Rear Entrance, Sump Pump, Walkout Stairs, Workshop
Main Level Bedrooms 2
Interior
Interior Features Butlers Pantry, Carpet, Ceiling Fan(s), Chair Railings, Combination Kitchen/Living, Crown Moldings, Entry Level Bedroom, Family Room Off Kitchen, Formal/Separate Dining Room, Kitchen - Table Space, Pantry, Primary Bath(s), Recessed Lighting, Sprinkler System, Walk-in Closet(s), Wood Floors
Hot Water Natural Gas
Heating Forced Air
Cooling Central A/C
Fireplaces Number 1
Fireplaces Type Gas/Propane, Fireplace - Glass Doors
Equipment Built-In Microwave, Dishwasher, Disposal, Refrigerator, Stainless Steel Appliances, Stove, Water Heater
Fireplace Y
Appliance Built-In Microwave, Dishwasher, Disposal, Refrigerator, Stainless Steel Appliances, Stove, Water Heater
Heat Source Natural Gas
Laundry Has Laundry, Hookup, Main Floor
Exterior
Parking Features Garage - Front Entry, Inside Access
Garage Spaces 4.0
Water Access N
Accessibility None
Attached Garage 4
Total Parking Spaces 4
Garage Y
Building
Story 3
Foundation Permanent
Sewer Public Sewer
Water Public
Architectural Style Colonial
Level or Stories 3
Additional Building Above Grade, Below Grade
New Construction N
Schools
School District Harford County Public Schools
Others
Senior Community No
Tax ID 1306069665
Ownership Fee Simple
SqFt Source Assessor
Security Features 24 hour security,Security Gate,Security System,Smoke Detector,Sprinkler System - Indoor
Acceptable Financing FHA, Cash, Conventional, VA
Listing Terms FHA, Cash, Conventional, VA
Financing FHA,Cash,Conventional,VA
Special Listing Condition Standard

rakan.a@firststatehometeam.com
1521 Concord Pike, Suite 102, Wilmington, DE, 19803, United States






