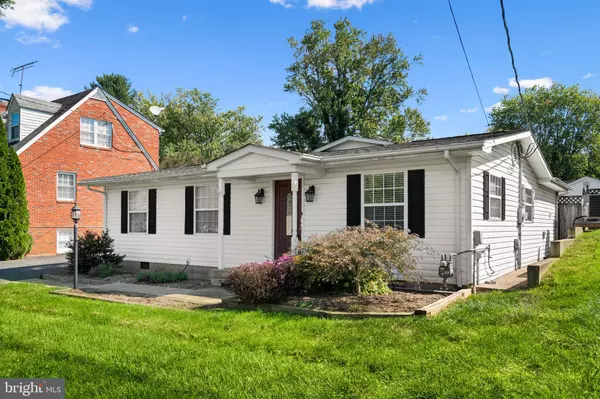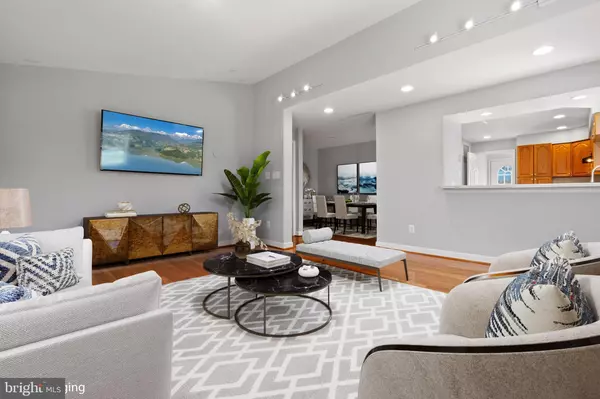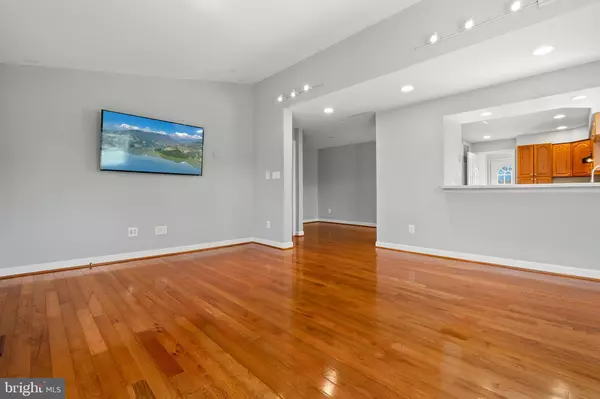
4 Beds
3 Baths
1,720 SqFt
4 Beds
3 Baths
1,720 SqFt
Key Details
Property Type Single Family Home
Sub Type Detached
Listing Status Under Contract
Purchase Type For Sale
Square Footage 1,720 sqft
Price per Sqft $319
Subdivision Moser
MLS Listing ID VAFQ2014148
Style Ranch/Rambler
Bedrooms 4
Full Baths 3
HOA Y/N N
Abv Grd Liv Area 1,720
Originating Board BRIGHT
Year Built 1969
Annual Tax Amount $3,434
Tax Year 2022
Lot Size 9,365 Sqft
Acres 0.21
Property Description
Location
State VA
County Fauquier
Zoning 10
Rooms
Other Rooms Primary Bedroom, Bedroom 2, Bedroom 3, Bedroom 1, Other, Utility Room
Main Level Bedrooms 4
Interior
Interior Features Combination Kitchen/Dining, Entry Level Bedroom, Primary Bath(s), Window Treatments, Water Treat System
Hot Water Electric
Heating Forced Air
Cooling Ceiling Fan(s), Central A/C
Flooring Hardwood, Carpet
Inclusions Pool House
Equipment Dryer, Washer, Dishwasher, Disposal, Refrigerator, Stove, Humidifier
Fireplace N
Appliance Dryer, Washer, Dishwasher, Disposal, Refrigerator, Stove, Humidifier
Heat Source Natural Gas
Exterior
Exterior Feature Patio(s)
Garage Garage - Side Entry, Covered Parking
Garage Spaces 5.0
Waterfront N
Water Access N
Accessibility Level Entry - Main
Porch Patio(s)
Total Parking Spaces 5
Garage Y
Building
Story 1
Foundation Other
Sewer Public Sewer
Water Public
Architectural Style Ranch/Rambler
Level or Stories 1
Additional Building Above Grade, Below Grade
New Construction N
Schools
Elementary Schools James G. Brumfield
Middle Schools Warrenton
High Schools Fauquier
School District Fauquier County Public Schools
Others
Senior Community No
Tax ID 6984-15-9864
Ownership Fee Simple
SqFt Source Assessor
Special Listing Condition Standard


rakan.a@firststatehometeam.com
1521 Concord Pike, Suite 102, Wilmington, DE, 19803, United States






