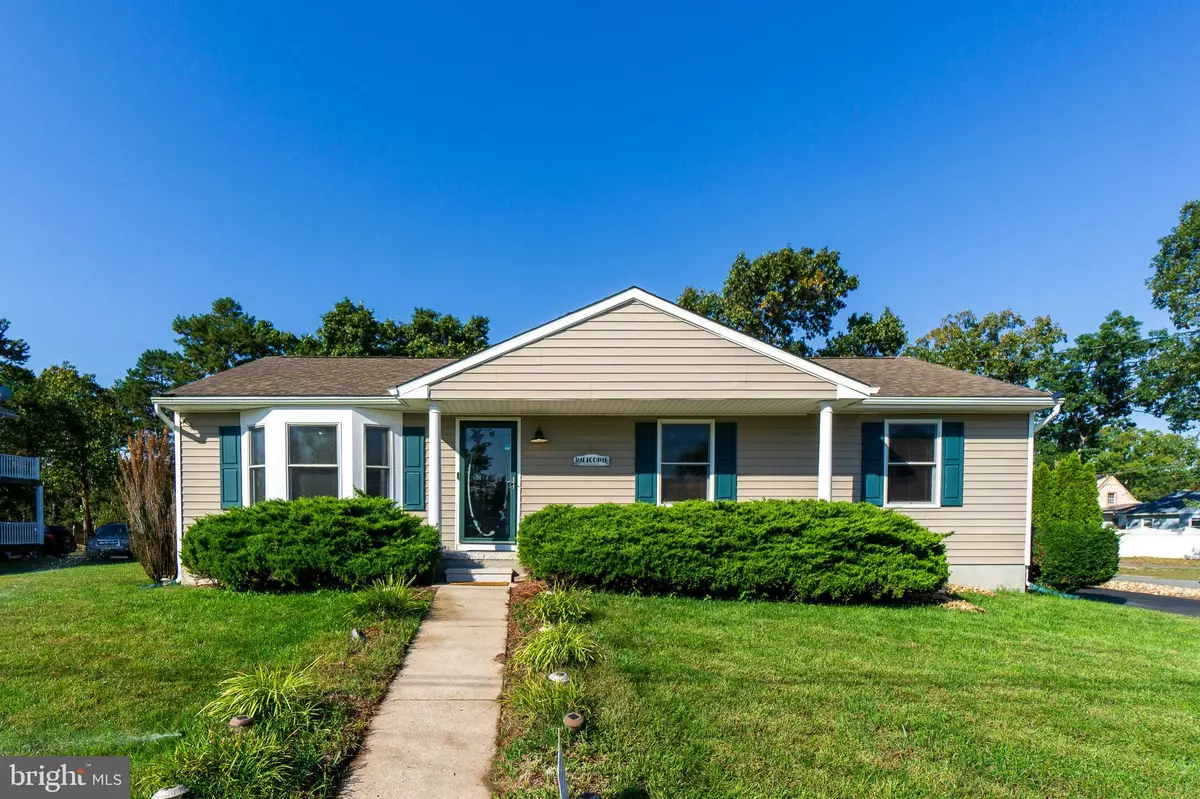
3 Beds
3 Baths
1,800 SqFt
3 Beds
3 Baths
1,800 SqFt
OPEN HOUSE
Sat Nov 23, 12:00pm - 2:00pm
Key Details
Property Type Single Family Home
Sub Type Detached
Listing Status Active
Purchase Type For Sale
Square Footage 1,800 sqft
Price per Sqft $194
Subdivision "None Available"
MLS Listing ID NJCB2020706
Style Ranch/Rambler
Bedrooms 3
Full Baths 3
HOA Y/N N
Abv Grd Liv Area 1,200
Originating Board BRIGHT
Year Built 2005
Annual Tax Amount $5,701
Tax Year 2023
Lot Dimensions 73.00 x 119.00
Property Description
REVISED PRICING!! COME, SEE THIS GREAT HOME and BUY IT! 1112 Buck is beautiful, in a charming part of Millville and is ready for you and yours.
Our home has HARDWOOD FLOORS in the Living Room, Owner's Suite and the main hallway. STAINLESS STEEL appliances, GRANITE countertops and tall cabinets in the large EAT-IN kitchen. The main floor has an Owner's Suite with attached Bathroom along with 2 more generously sized bedrooms and 2nd Full bathroom.
The lower level contains a Family Room with the Third Full Bathroom, large Walk-in closet, Laundry Room and additional storage space.
The well tended and beautifully Sodded Lawn with Irrigation System and Trex-like enormous Deck out back just waits for your creative additions to extend this home's generous living space. Off-street parking with a 1 car attached garage for your car or stuff.
This home won't last long as it is perfect for Multi-Generational Living or those who would like to live on one floor.
Location
State NJ
County Cumberland
Area Millville City (20610)
Zoning RESIDENTIAL
Rooms
Basement Combination, Partially Finished, Heated, Windows, Space For Rooms
Main Level Bedrooms 3
Interior
Interior Features Bathroom - Stall Shower, Bathroom - Tub Shower, Kitchen - Eat-In, Kitchen - Island, Kitchen - Table Space, Primary Bath(s), Sprinkler System, Attic, Ceiling Fan(s), Combination Kitchen/Dining, Crown Moldings, Entry Level Bedroom, Upgraded Countertops, Window Treatments, Wood Floors
Hot Water Electric
Heating Forced Air
Cooling Central A/C
Flooring Ceramic Tile, Hardwood, Partially Carpeted
Inclusions refrigerator, gas stove/oven, microwave, washer, dryer
Equipment Built-In Microwave, Dishwasher, Dryer - Electric, Dual Flush Toilets, Exhaust Fan, Oven/Range - Gas, Refrigerator
Fireplace N
Appliance Built-In Microwave, Dishwasher, Dryer - Electric, Dual Flush Toilets, Exhaust Fan, Oven/Range - Gas, Refrigerator
Heat Source Natural Gas
Exterior
Garage Additional Storage Area, Garage - Rear Entry, Garage Door Opener
Garage Spaces 1.0
Utilities Available Cable TV
Waterfront N
Water Access N
Roof Type Asphalt
Accessibility 2+ Access Exits, 36\"+ wide Halls
Attached Garage 1
Total Parking Spaces 1
Garage Y
Building
Story 2
Foundation Block
Sewer Public Sewer
Water Public
Architectural Style Ranch/Rambler
Level or Stories 2
Additional Building Above Grade, Below Grade
Structure Type 9'+ Ceilings,Dry Wall,Masonry,Vaulted Ceilings
New Construction N
Schools
School District Millville Area
Others
Senior Community No
Tax ID 10-00279-00001 02
Ownership Other
Acceptable Financing Cash, Conventional, FHA, VA
Listing Terms Cash, Conventional, FHA, VA
Financing Cash,Conventional,FHA,VA
Special Listing Condition Standard


rakan.a@firststatehometeam.com
1521 Concord Pike, Suite 102, Wilmington, DE, 19803, United States






