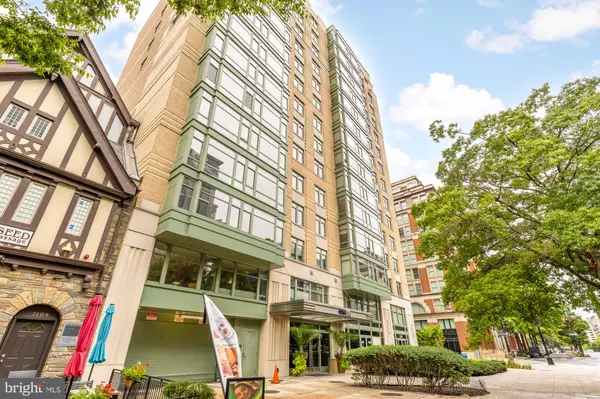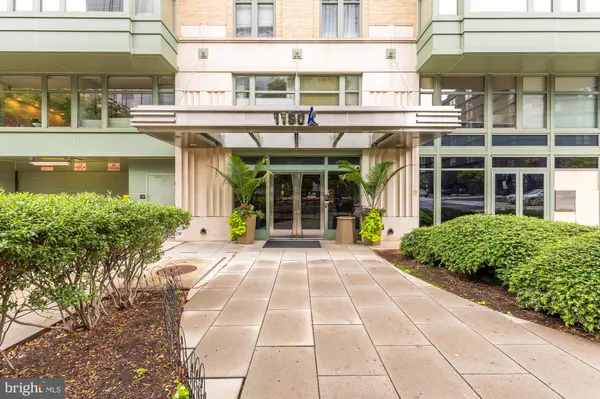
2 Beds
2 Baths
1,000 SqFt
2 Beds
2 Baths
1,000 SqFt
Key Details
Property Type Condo
Sub Type Condo/Co-op
Listing Status Under Contract
Purchase Type For Sale
Square Footage 1,000 sqft
Price per Sqft $669
Subdivision Central
MLS Listing ID DCDC2160646
Style Contemporary
Bedrooms 2
Full Baths 2
Condo Fees $852/mo
HOA Y/N N
Abv Grd Liv Area 1,000
Originating Board BRIGHT
Year Built 2005
Annual Tax Amount $4,797
Tax Year 2023
Property Description
As you step inside, you'll be greeted by a thoughtfully designed layout that emphasizes both space and comfort. The open living area is bathed in natural light, providing a perfect setting for relaxing and entertaining guests. The brand-new kitchen is a culinary enthusiast's dream, featuring marble, stainless steel appliances, double oven and ample storage space. The stackable washer and dryer provide every-day convenience.
The primary suite offers a serene retreat, complete with a new en-suite bathroom that boasts contemporary fixtures and finishes, walk-in closet with built-in shelving, as well as a private outdoor patio space. A second bedroom that also features built-in closet shelving, paired with the updated hall bathroom, accommodate a variety of needs, versatility and style.
This distinguished residence is part of a community that offers an array of exceptional amenities. Enjoy the convenience of a concierge service and the luxury of a common roof deck, perfect for enjoying panoramic city views. The barbecue area and common outdoor space are ideal for hosting gatherings and unwinding in the open air.
For fitness enthusiasts, the on-site gym provides a convenient way to stay active. Additional amenities include a newly redesigned community room offering a space to relax and socialize, common storage, and bicycle storage, ensuring all your lifestyle needs are met.
The property also features a newly installed security system for peace of mind and assigned parking within the garage for your convenience, onsite property manager.
Discover the allure of this exceptional home, where luxury and location come together seamlessly. Schedule your private tour today and experience the epitome of sophisticated city living.
Location
State DC
County Washington
Zoning D-5-R
Rooms
Main Level Bedrooms 2
Interior
Hot Water Electric
Heating Forced Air, Heat Pump(s)
Cooling Central A/C, Heat Pump(s)
Fireplace N
Heat Source Electric
Exterior
Garage Underground, Covered Parking
Garage Spaces 1.0
Parking On Site 1
Amenities Available Concierge, Elevator, Exercise Room, Party Room
Waterfront N
Water Access N
Accessibility Elevator, Level Entry - Main, No Stairs
Total Parking Spaces 1
Garage Y
Building
Story 1
Unit Features Mid-Rise 5 - 8 Floors
Sewer Public Sewer
Water Public
Architectural Style Contemporary
Level or Stories 1
Additional Building Above Grade, Below Grade
New Construction N
Schools
School District District Of Columbia Public Schools
Others
Pets Allowed Y
HOA Fee Include Common Area Maintenance,Sewer,Trash,Water,Management
Senior Community No
Tax ID 0317//2002
Ownership Condominium
Special Listing Condition Standard
Pets Description Dogs OK, Cats OK


rakan.a@firststatehometeam.com
1521 Concord Pike, Suite 102, Wilmington, DE, 19803, United States






