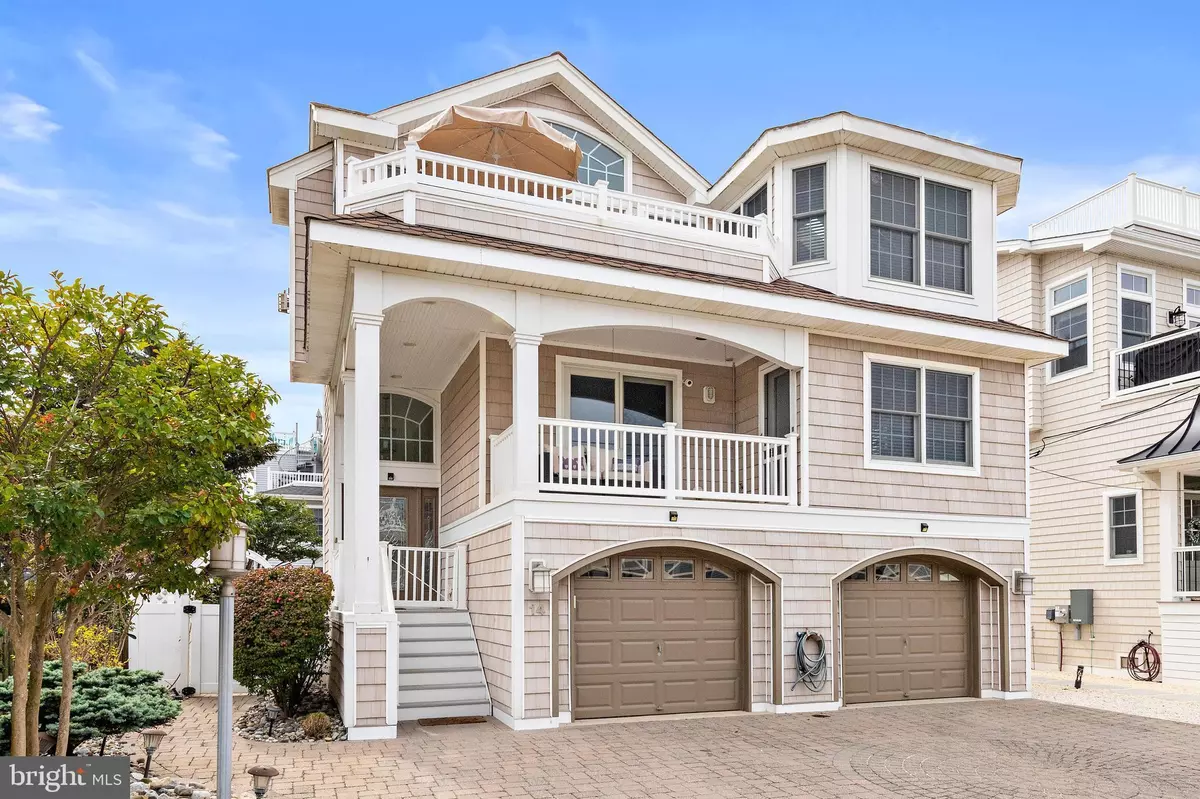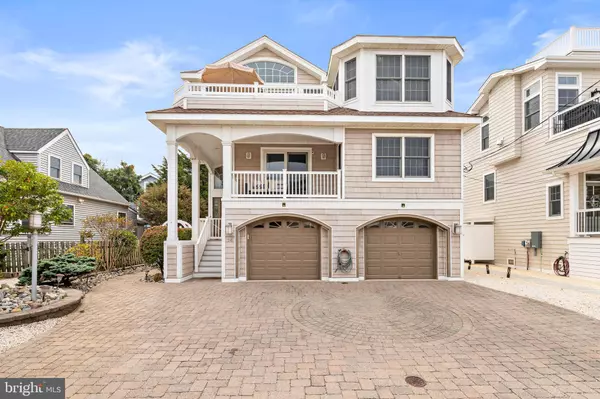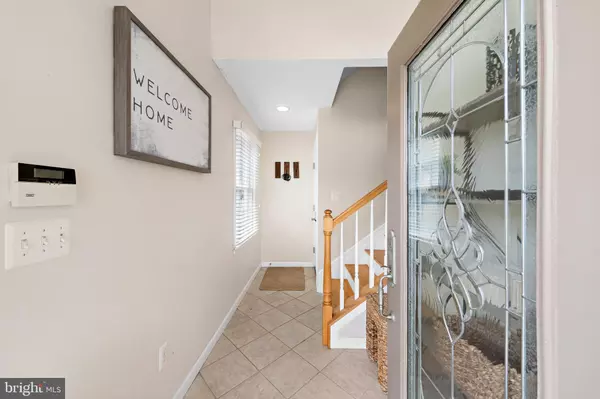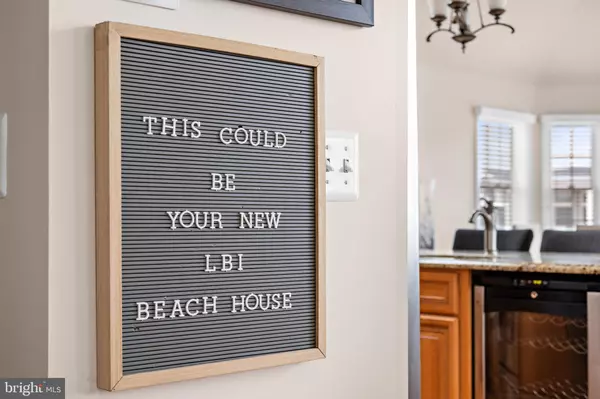
4 Beds
4 Baths
2,260 SqFt
4 Beds
4 Baths
2,260 SqFt
Key Details
Property Type Single Family Home
Sub Type Detached
Listing Status Active
Purchase Type For Sale
Square Footage 2,260 sqft
Price per Sqft $1,050
Subdivision Brant Beach
MLS Listing ID NJOC2029164
Style Coastal,Contemporary
Bedrooms 4
Full Baths 3
Half Baths 1
HOA Y/N N
Abv Grd Liv Area 2,260
Originating Board BRIGHT
Year Built 2004
Annual Tax Amount $10,827
Tax Year 2023
Lot Size 3,899 Sqft
Acres 0.09
Lot Dimensions 50.00 x 78.00
Property Description
The lower level consists of a junior ensuite bedroom with a deck, and two additional bedrooms along with a family/TV room . This home is beautifully furnished and has been a successful rental property, previously rented for summer weeks at $15000. per week. Additional features include a large two-car garage with direct entry, a barbecue area with a gas grill, and an outside shower with a changing room. The inground irrigation system ensures well-maintained landscaping , brick paver driveway and walk way to rear yard., This property is a great opportunity for a rental investment or your new beach house. Close to the Causeway and a short distance to restaurants , shops and nearby marinas.
Location
State NJ
County Ocean
Area Long Beach Twp (21518)
Zoning R50
Direction North
Rooms
Other Rooms Living Room, Dining Room, Kitchen, Family Room
Main Level Bedrooms 3
Interior
Interior Features Bathroom - Stall Shower, Bathroom - Soaking Tub, Central Vacuum, Combination Kitchen/Dining, Floor Plan - Open, Kitchen - Eat-In, Primary Bath(s), Wood Floors
Hot Water Natural Gas
Heating Forced Air
Cooling Central A/C
Flooring Hardwood, Partially Carpeted
Fireplaces Number 1
Fireplaces Type Gas/Propane
Equipment Built-In Microwave, Central Vacuum, Dishwasher, Disposal, Dryer - Gas, Dryer - Front Loading, Instant Hot Water, Oven/Range - Gas, Stainless Steel Appliances, Washer - Front Loading
Furnishings Yes
Fireplace Y
Appliance Built-In Microwave, Central Vacuum, Dishwasher, Disposal, Dryer - Gas, Dryer - Front Loading, Instant Hot Water, Oven/Range - Gas, Stainless Steel Appliances, Washer - Front Loading
Heat Source Natural Gas
Exterior
Exterior Feature Deck(s)
Garage Garage Door Opener, Garage - Front Entry
Garage Spaces 6.0
Pool In Ground
Waterfront N
Water Access Y
Water Access Desc Public Access,Public Beach
Accessibility 32\"+ wide Doors
Porch Deck(s)
Attached Garage 2
Total Parking Spaces 6
Garage Y
Building
Story 2
Foundation Slab
Sewer Public Sewer
Water Public
Architectural Style Coastal, Contemporary
Level or Stories 2
Additional Building Above Grade, Below Grade
Structure Type Dry Wall,9'+ Ceilings
New Construction N
Others
Pets Allowed Y
Senior Community No
Tax ID 18-00015 102-00014
Ownership Fee Simple
SqFt Source Assessor
Security Features Exterior Cameras
Acceptable Financing Cash, Conventional
Horse Property N
Listing Terms Cash, Conventional
Financing Cash,Conventional
Special Listing Condition Standard
Pets Description Dogs OK, Cats OK


rakan.a@firststatehometeam.com
1521 Concord Pike, Suite 102, Wilmington, DE, 19803, United States






