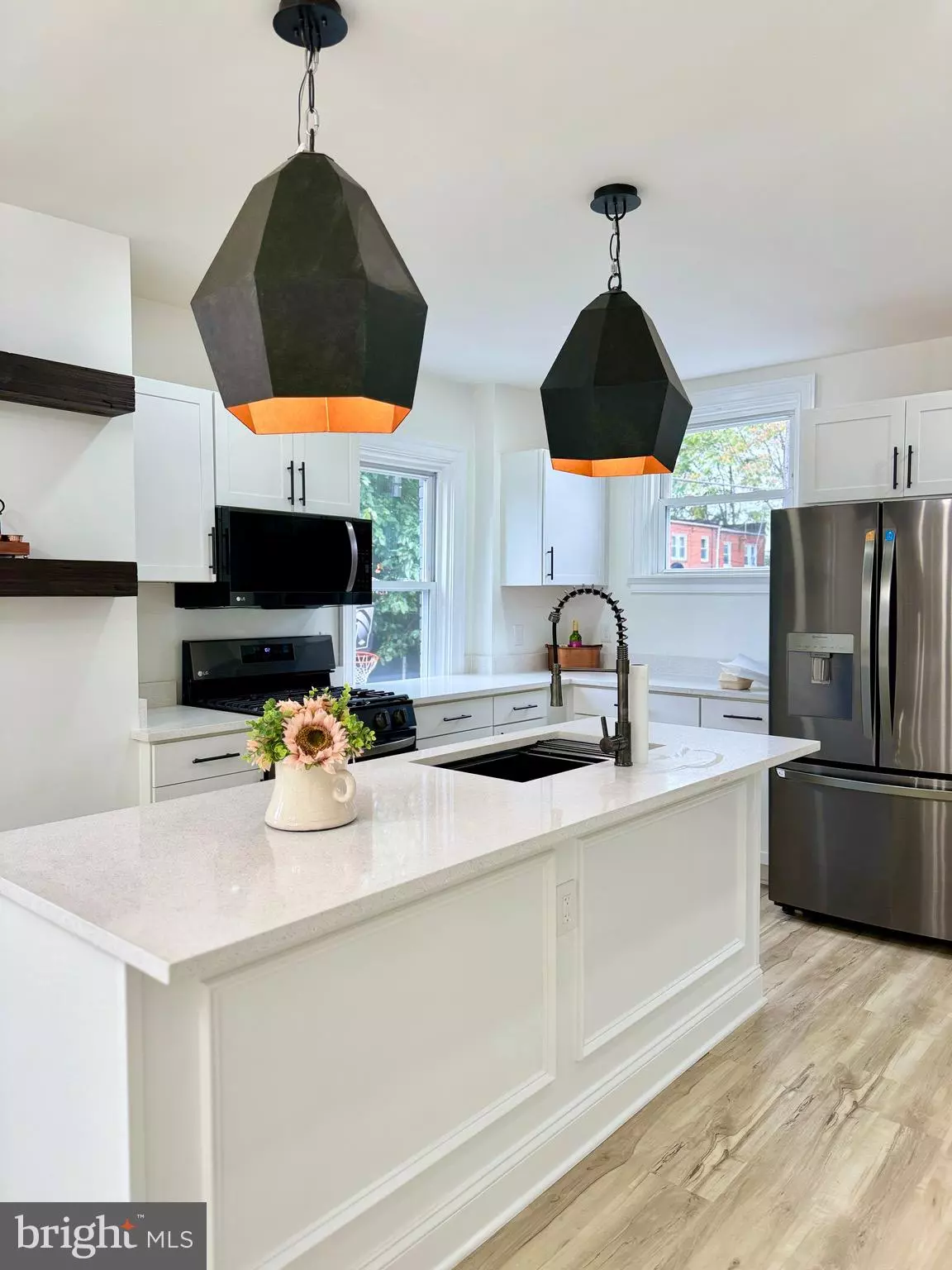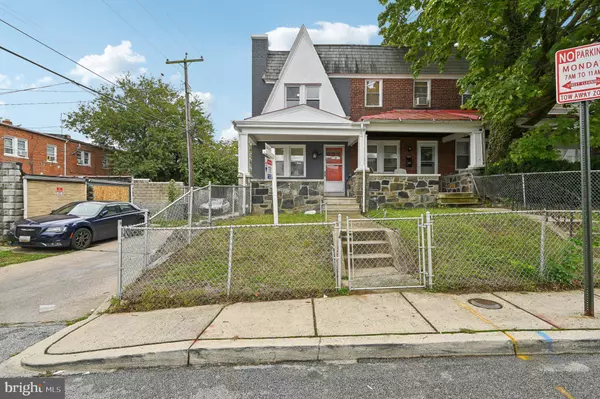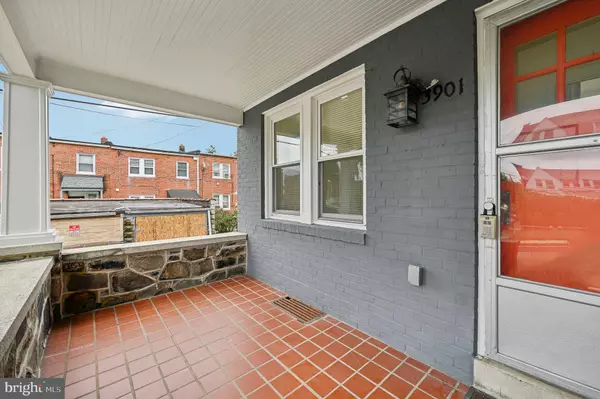3 Beds
3 Baths
1,775 SqFt
3 Beds
3 Baths
1,775 SqFt
Key Details
Property Type Townhouse
Sub Type Interior Row/Townhouse
Listing Status Pending
Purchase Type For Sale
Square Footage 1,775 sqft
Price per Sqft $126
Subdivision Edmondson Viillage
MLS Listing ID MDBA2140740
Style Contemporary
Bedrooms 3
Full Baths 2
Half Baths 1
HOA Y/N N
Abv Grd Liv Area 1,260
Originating Board BRIGHT
Year Built 1939
Annual Tax Amount $2,985
Tax Year 2024
Lot Size 0.320 Acres
Acres 0.32
Property Description
Completely transformed from top to bottom, this spacious townhouse offers modern comforts and stylish design. Key features include:
Brand-New Kitchen with contemporary finishes.
Luxurious New Bathrooms with updated fixtures.
Luxury Vinyl Plank Flooring throughout for durability and style.
New Central AC ensuring comfort year-round.
3 Generous Bedrooms with large closets, 2 full baths, and a half bath.
Open Concept Living Area, perfect for entertaining.
The fully finished basement includes a large family room, perfect for family gatherings, plus an additional full bathroom. The charming front porch offers the ideal space to relax and chat with neighbors, and a garage for a small car adds convenience.
Don't miss your chance to tour this stunning, move-in-ready townhouse. Schedule your visit today!
Location
State MD
County Baltimore City
Zoning R-6
Direction South
Rooms
Basement Fully Finished, Improved, Heated, Rear Entrance
Interior
Interior Features Attic, Bathroom - Walk-In Shower, Combination Dining/Living, Combination Kitchen/Dining, Floor Plan - Open, Kitchen - Gourmet, Kitchen - Island
Hot Water 60+ Gallon Tank, Natural Gas
Heating Central
Cooling Central A/C
Flooring Luxury Vinyl Plank
Equipment Dishwasher, Microwave, Oven/Range - Electric, Refrigerator, Stainless Steel Appliances, Stove, Washer/Dryer Hookups Only
Furnishings No
Fireplace N
Appliance Dishwasher, Microwave, Oven/Range - Electric, Refrigerator, Stainless Steel Appliances, Stove, Washer/Dryer Hookups Only
Heat Source Electric
Laundry Basement, Hookup
Exterior
Fence Fully, Rear
Utilities Available Cable TV Available, Electric Available, Natural Gas Available, Phone Available
Water Access N
Roof Type Flat
Accessibility None
Road Frontage City/County
Garage N
Building
Story 3
Foundation Concrete Perimeter, Stone
Sewer Public Septic
Water Public
Architectural Style Contemporary
Level or Stories 3
Additional Building Above Grade, Below Grade
Structure Type 9'+ Ceilings,Dry Wall
New Construction N
Schools
School District Baltimore City Public Schools
Others
Pets Allowed Y
Senior Community No
Tax ID 0316062513 041
Ownership Fee Simple
SqFt Source Estimated
Security Features Carbon Monoxide Detector(s),Smoke Detector
Acceptable Financing Cash, Conventional, FHA
Horse Property N
Listing Terms Cash, Conventional, FHA
Financing Cash,Conventional,FHA
Special Listing Condition Standard
Pets Allowed No Pet Restrictions

rakan.a@firststatehometeam.com
1521 Concord Pike, Suite 102, Wilmington, DE, 19803, United States






