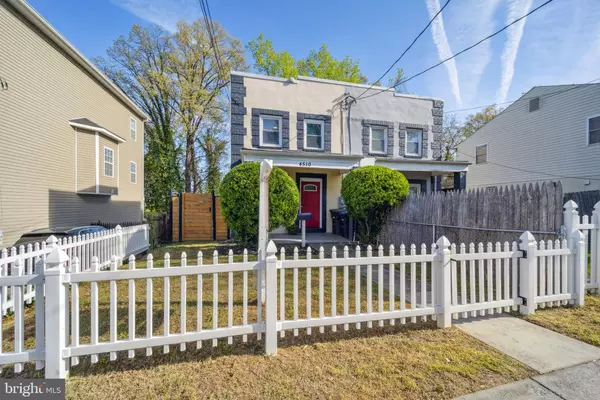2 Beds
2 Baths
1,020 SqFt
2 Beds
2 Baths
1,020 SqFt
Key Details
Property Type Single Family Home, Townhouse
Sub Type Twin/Semi-Detached
Listing Status Under Contract
Purchase Type For Sale
Square Footage 1,020 sqft
Price per Sqft $391
Subdivision Deanwood
MLS Listing ID DCDC2160018
Style Traditional
Bedrooms 2
Full Baths 1
Half Baths 1
HOA Y/N N
Abv Grd Liv Area 1,020
Originating Board BRIGHT
Year Built 1946
Annual Tax Amount $1,642
Tax Year 2023
Lot Size 2,313 Sqft
Acres 0.05
Property Description
The cozy kitchen, designed for both style and function, offers quartz countertops, custom cabinetry, and premium stainless steel Samsung appliances. A convenient powder room on the main level adds extra appeal, while the bedrooms feature vaulted ceilings and recessed lighting, creating an open and airy feel.
Outside, enjoy your private fenced backyard, perfect for relaxing or hosting gatherings.
With its 2018 updates and evident pride of ownership, this home is move-in ready and waiting for you. Schedule your tour today to see all that this Deanwood gem has to offer!
Location
State DC
County Washington
Zoning 7
Interior
Hot Water Natural Gas
Heating Hot Water
Cooling Central A/C
Equipment Built-In Microwave, Built-In Range, Disposal, Dishwasher, Dryer, Refrigerator, Stainless Steel Appliances, Washer
Fireplace N
Appliance Built-In Microwave, Built-In Range, Disposal, Dishwasher, Dryer, Refrigerator, Stainless Steel Appliances, Washer
Heat Source Natural Gas
Laundry Washer In Unit, Dryer In Unit
Exterior
Water Access N
Accessibility None
Garage N
Building
Lot Description Rear Yard
Story 2
Foundation Slab
Sewer Public Sewer
Water Public
Architectural Style Traditional
Level or Stories 2
Additional Building Above Grade, Below Grade
New Construction N
Schools
School District District Of Columbia Public Schools
Others
Pets Allowed Y
Senior Community No
Tax ID 5132//0082
Ownership Fee Simple
SqFt Source Assessor
Acceptable Financing Conventional, FHA, Cash, VA
Listing Terms Conventional, FHA, Cash, VA
Financing Conventional,FHA,Cash,VA
Special Listing Condition Standard
Pets Allowed No Pet Restrictions

rakan.a@firststatehometeam.com
1521 Concord Pike, Suite 102, Wilmington, DE, 19803, United States






