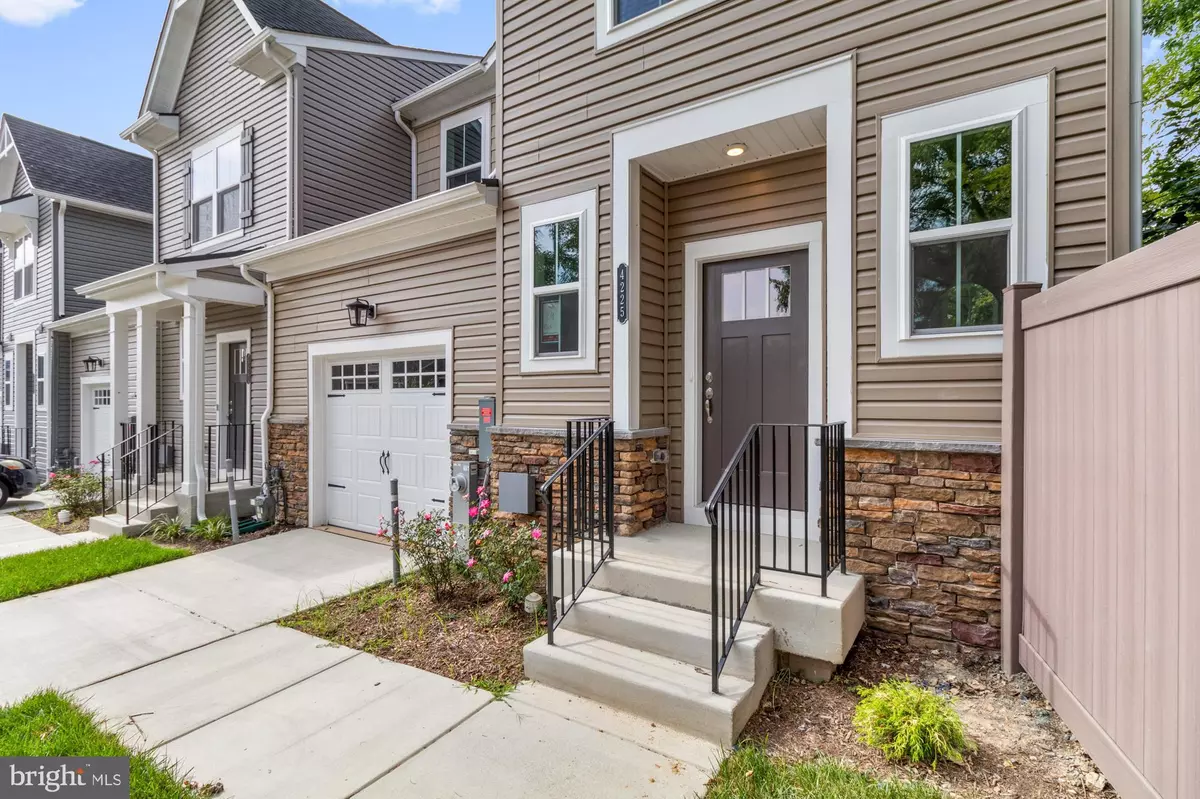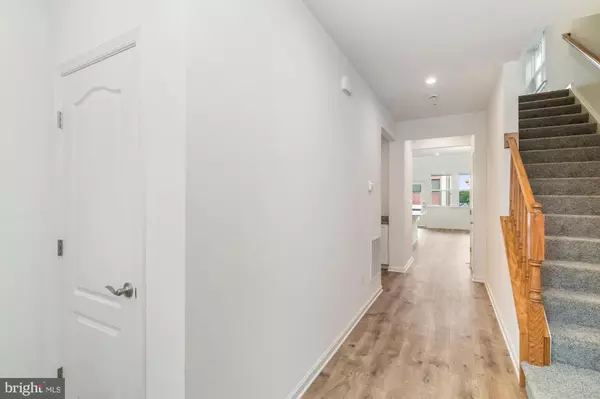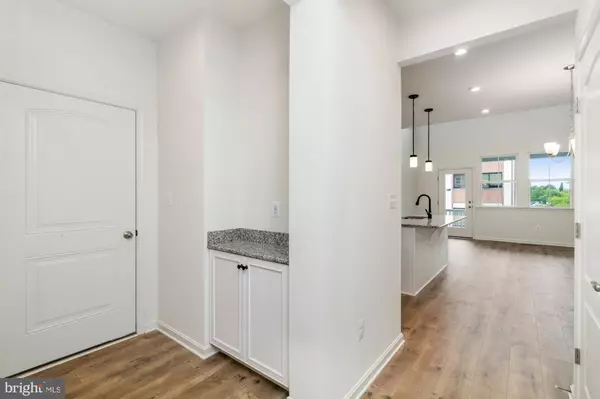
4 Beds
4 Baths
2,056 SqFt
4 Beds
4 Baths
2,056 SqFt
Key Details
Property Type Condo
Sub Type Condo/Co-op
Listing Status Active
Purchase Type For Sale
Square Footage 2,056 sqft
Price per Sqft $231
Subdivision Perry Hall
MLS Listing ID MDBC2107474
Style Colonial
Bedrooms 4
Full Baths 3
Half Baths 1
Condo Fees $207/mo
HOA Fees $105/mo
HOA Y/N Y
Abv Grd Liv Area 2,056
Originating Board BRIGHT
Year Built 2024
Tax Year 2024
Lot Size 3,267 Sqft
Acres 0.08
Property Description
Welcome to this beautiful end-unit Beazer townhome, offering modern luxury and thoughtful design. This spacious home features a one-car garage and a charming covered entry. Enjoy the extra natural light with side windows and step inside to the entry level with luxury vinyl plank (LVP) flooring and a convenient half bath.
The heart of the home is the gourmet kitchen, boasting white shaker cabinets, granite countertops, an island with pendant lighting, gas cooktop, double wall oven, and stainless steel appliances. There's also a walk-in pantry and a sunny eating area, perfect for casual meals. The kitchen opens to a two-story family room, creating an inviting space for entertaining and relaxing.
The first-floor primary bedroom offers privacy and convenience, complete with an en suite bathroom featuring a double vanity, stand-up shower, and a walk-in closet. A laundry room is also located on this level for added convenience.
Upstairs, you'll find a spacious loft, two additional bedrooms, and a full hall bathroom. The finished walk-out lower level provides even more living space with a fourth bedroom, full bathroom, and a large recreation area, perfect for guests or additional living quarters.
Located in Perry Hall's most sought-after 55+ community, this home offers the perfect blend of luxury, comfort, and low-maintenance living. Don’t miss out on this incredible opportunity!
Location
State MD
County Baltimore
Zoning RES
Rooms
Basement Full
Main Level Bedrooms 1
Interior
Interior Features Dining Area, Floor Plan - Open, Kitchen - Gourmet, Kitchen - Island, Carpet
Hot Water Electric
Heating Energy Star Heating System, Forced Air
Cooling Central A/C
Equipment Built-In Microwave, Dishwasher, Refrigerator, Oven - Wall, Stainless Steel Appliances, Washer/Dryer Hookups Only, Water Dispenser, Cooktop
Appliance Built-In Microwave, Dishwasher, Refrigerator, Oven - Wall, Stainless Steel Appliances, Washer/Dryer Hookups Only, Water Dispenser, Cooktop
Heat Source Electric
Exterior
Garage Garage - Front Entry
Garage Spaces 2.0
Amenities Available None
Waterfront N
Water Access N
Accessibility None
Attached Garage 1
Total Parking Spaces 2
Garage Y
Building
Story 3
Foundation Other
Sewer Public Sewer
Water Public
Architectural Style Colonial
Level or Stories 3
Additional Building Above Grade
New Construction Y
Schools
School District Baltimore County Public Schools
Others
Pets Allowed Y
HOA Fee Include Common Area Maintenance
Senior Community Yes
Age Restriction 55
Tax ID NO TAX RECORD
Ownership Fee Simple
SqFt Source Estimated
Special Listing Condition Standard
Pets Description No Pet Restrictions


rakan.a@firststatehometeam.com
1521 Concord Pike, Suite 102, Wilmington, DE, 19803, United States






