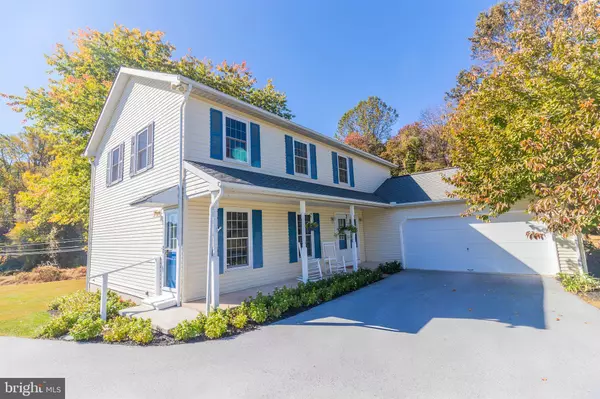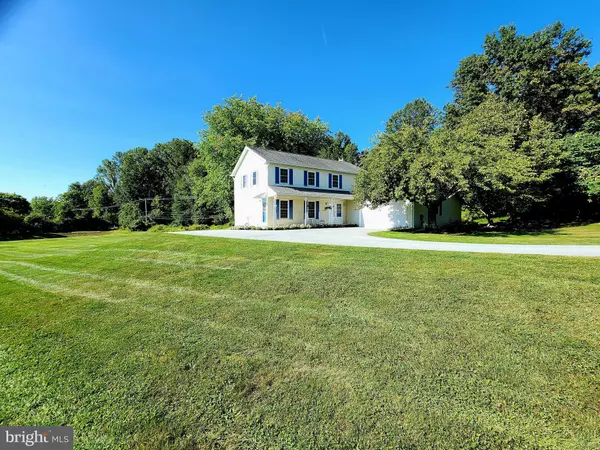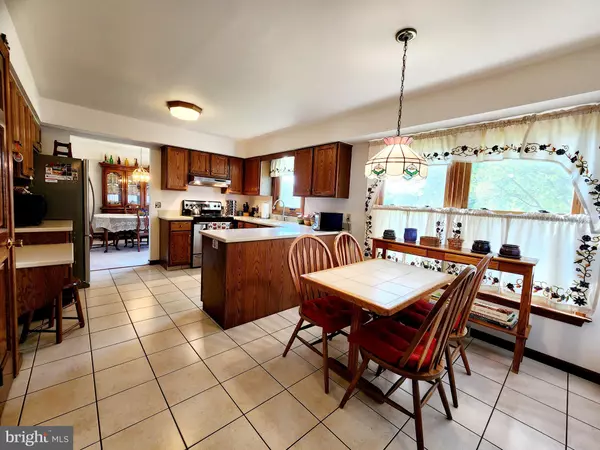4 Beds
3 Baths
2,236 SqFt
4 Beds
3 Baths
2,236 SqFt
Key Details
Property Type Single Family Home
Sub Type Detached
Listing Status Active
Purchase Type For Sale
Square Footage 2,236 sqft
Price per Sqft $223
Subdivision Marydell Farms
MLS Listing ID PACT2073406
Style Colonial
Bedrooms 4
Full Baths 2
Half Baths 1
HOA Y/N N
Abv Grd Liv Area 2,236
Originating Board BRIGHT
Year Built 1989
Annual Tax Amount $8,854
Tax Year 2024
Lot Size 1.700 Acres
Acres 1.7
Lot Dimensions 0.00 x 0.00
Property Description
This exquisite two-story colonial home, located in the picturesque West Brandywine Township, offers four bedrooms, 2.5 baths, and an ideal combination of privacy and accessibility. Set on 1.7 acres of meticulously landscaped grounds in a peaceful cul-de-sac, this home features a spacious driveway with parking for multiple vehicles and no HOA restrictions.
The hardwood and tile floors lead you to an inviting family room with a wood-burning fireplace and an eat-in kitchen with newer stainless steel appliances, including a brand-new refrigerator. The main level also boasts a dedicated office with a private entrance, perfect for work or hobbies. The finished basement, complete with a workshop, adds functionality and versatility.
Upstairs, the primary suite features a walk-in closet and private bath, while three additional bedrooms with large closets and an upgraded hall bathroom provide ample living space. Recent updates include new windows for enhanced energy efficiency and a new glass door leading to the expansive deck overlooking the level backyard, perfect for entertaining or quiet relaxation.
This property also includes a whole-house generator hookup for peace of mind. Conveniently located near shopping, dining, parks, and the train station, this home offers the best of both worlds – tranquility and modern conveniences. Schedule your private tour of this exceptional property today!
Location
State PA
County Chester
Area West Brandywine Twp (10329)
Zoning R10
Rooms
Basement Full, Workshop, Partially Finished
Interior
Interior Features Dining Area, Family Room Off Kitchen, Floor Plan - Traditional, Kitchen - Eat-In, Kitchen - Island, Pantry, Store/Office, Walk-in Closet(s), Upgraded Countertops, Attic, Wood Floors
Hot Water Electric
Heating Heat Pump(s)
Cooling Central A/C
Flooring Hardwood, Tile/Brick, Carpet
Fireplaces Number 1
Fireplaces Type Brick, Wood
Inclusions The property includes a washer, dryer, refrigerator, couch, and loveseat located in the basement. Please note that these items are offered in "AS IS" condition.
Equipment Dryer - Electric, Dryer - Front Loading, Humidifier, Oven/Range - Electric, Range Hood, Refrigerator, Stainless Steel Appliances, Washer, Water Heater, ENERGY STAR Dishwasher, ENERGY STAR Clothes Washer
Fireplace Y
Window Features Energy Efficient
Appliance Dryer - Electric, Dryer - Front Loading, Humidifier, Oven/Range - Electric, Range Hood, Refrigerator, Stainless Steel Appliances, Washer, Water Heater, ENERGY STAR Dishwasher, ENERGY STAR Clothes Washer
Heat Source Electric
Laundry Main Floor
Exterior
Exterior Feature Porch(es), Deck(s)
Parking Features Garage - Side Entry
Garage Spaces 9.0
Water Access N
View Scenic Vista
Roof Type Asphalt
Street Surface Paved
Accessibility None
Porch Porch(es), Deck(s)
Road Frontage Boro/Township
Attached Garage 2
Total Parking Spaces 9
Garage Y
Building
Lot Description Cul-de-sac, Open
Story 2
Foundation Concrete Perimeter
Sewer On Site Septic
Water Public
Architectural Style Colonial
Level or Stories 2
Additional Building Above Grade, Below Grade
Structure Type Dry Wall
New Construction N
Schools
School District Coatesville Area
Others
Pets Allowed Y
Senior Community No
Tax ID 29-07 -0095.3300
Ownership Fee Simple
SqFt Source Assessor
Acceptable Financing Cash, Conventional
Listing Terms Cash, Conventional
Financing Cash,Conventional
Special Listing Condition Standard
Pets Allowed No Pet Restrictions

rakan.a@firststatehometeam.com
1521 Concord Pike, Suite 102, Wilmington, DE, 19803, United States






