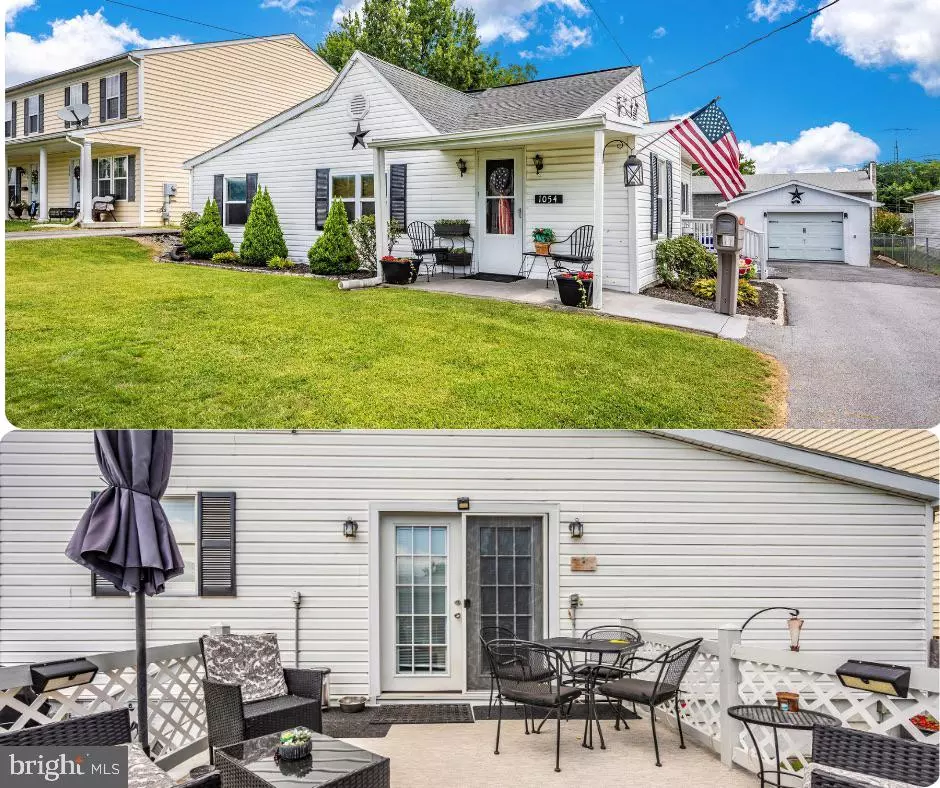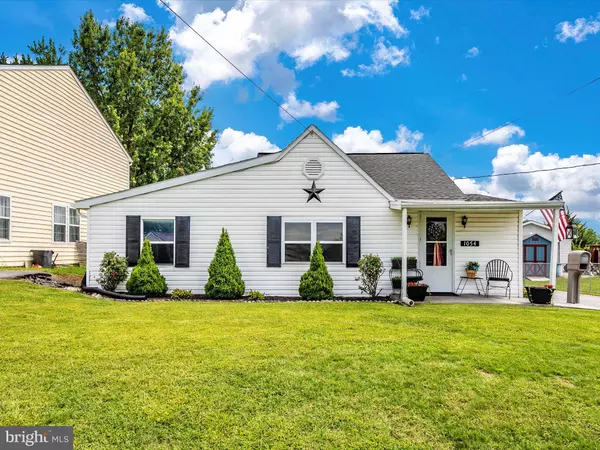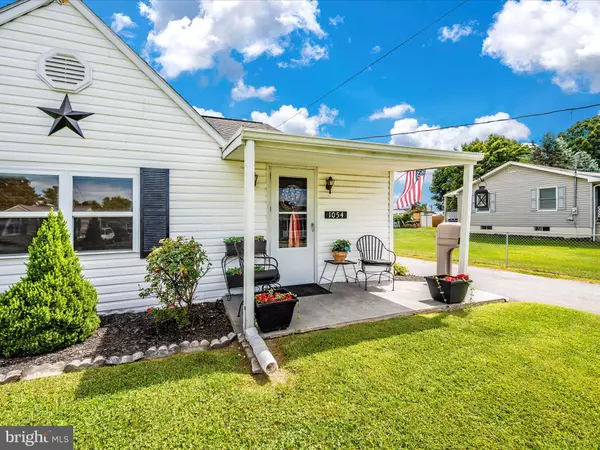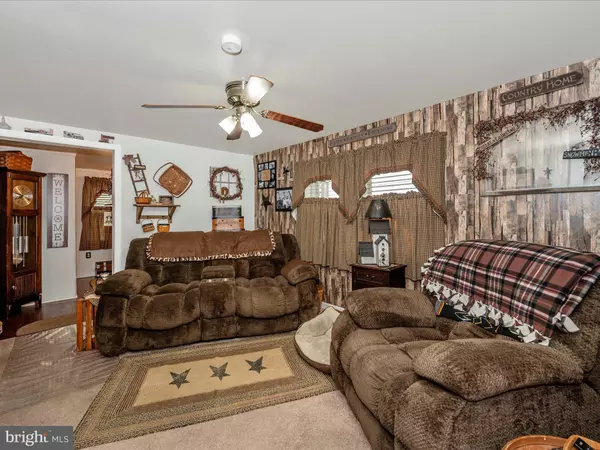
3 Beds
1 Bath
1,352 SqFt
3 Beds
1 Bath
1,352 SqFt
Key Details
Property Type Single Family Home
Sub Type Detached
Listing Status Under Contract
Purchase Type For Sale
Square Footage 1,352 sqft
Price per Sqft $199
Subdivision None Available
MLS Listing ID MDWA2024338
Style Ranch/Rambler
Bedrooms 3
Full Baths 1
HOA Y/N N
Abv Grd Liv Area 1,352
Originating Board BRIGHT
Year Built 1932
Annual Tax Amount $3,173
Tax Year 2024
Lot Size 8,400 Sqft
Acres 0.19
Property Description
Location
State MD
County Washington
Zoning R
Rooms
Other Rooms Living Room, Primary Bedroom, Bedroom 2, Kitchen, Family Room, Foyer, Bedroom 1, Laundry, Full Bath
Basement Connecting Stairway
Main Level Bedrooms 3
Interior
Interior Features Carpet, Ceiling Fan(s), Combination Kitchen/Dining, Entry Level Bedroom, Kitchen - Island
Hot Water Electric
Heating Heat Pump(s)
Cooling Central A/C, Ceiling Fan(s)
Flooring Carpet, Hardwood
Fireplace N
Heat Source Electric
Laundry Main Floor, Has Laundry
Exterior
Exterior Feature Porch(es), Deck(s)
Garage Garage - Front Entry
Garage Spaces 1.0
Fence Rear
Pool Above Ground
Waterfront N
Water Access N
Accessibility None
Porch Porch(es), Deck(s)
Total Parking Spaces 1
Garage Y
Building
Story 2
Foundation Stone
Sewer Public Sewer
Water Public
Architectural Style Ranch/Rambler
Level or Stories 2
Additional Building Above Grade, Below Grade
New Construction N
Schools
School District Washington County Public Schools
Others
Senior Community No
Tax ID 2225026233
Ownership Fee Simple
SqFt Source Assessor
Special Listing Condition Standard


rakan.a@firststatehometeam.com
1521 Concord Pike, Suite 102, Wilmington, DE, 19803, United States






