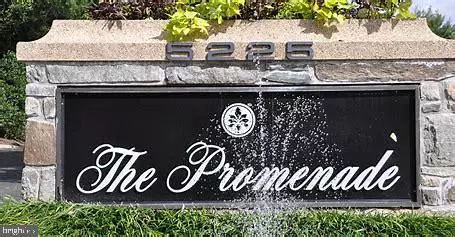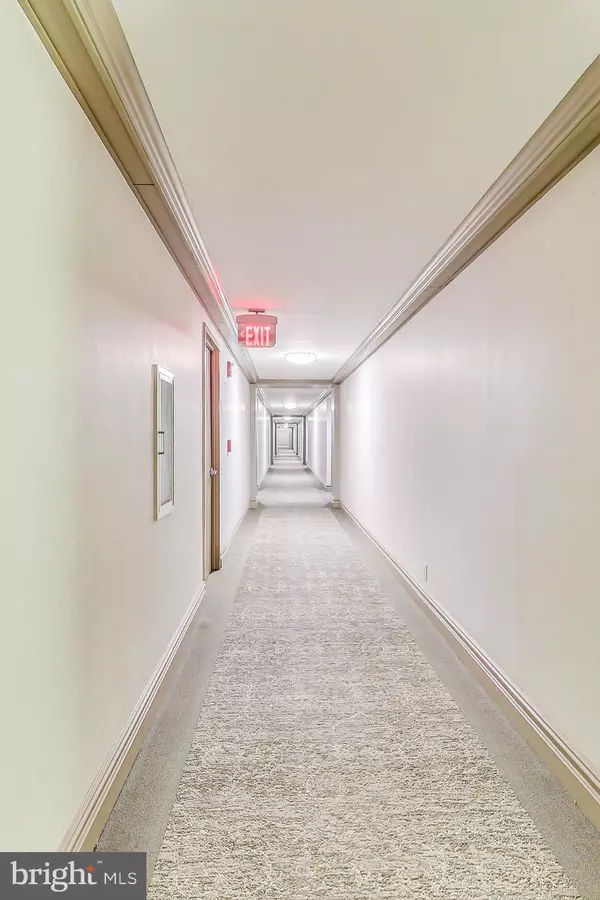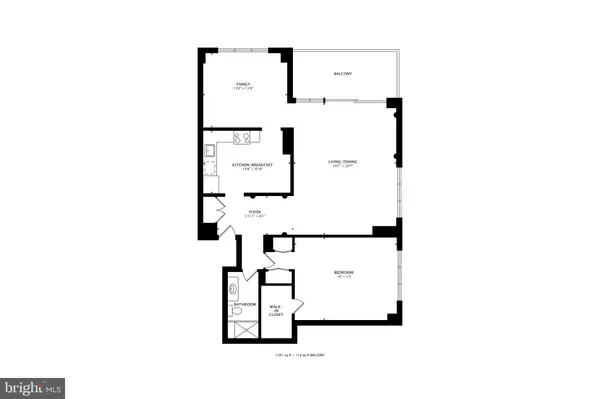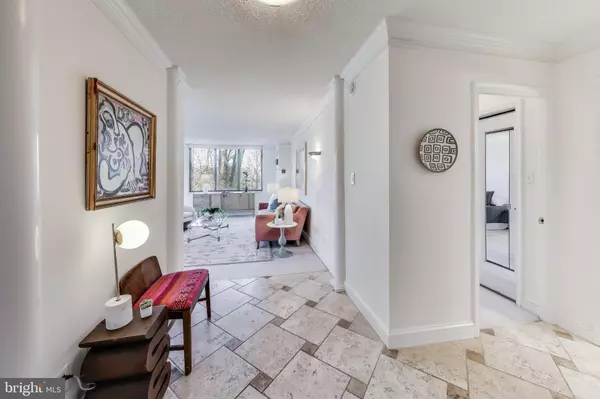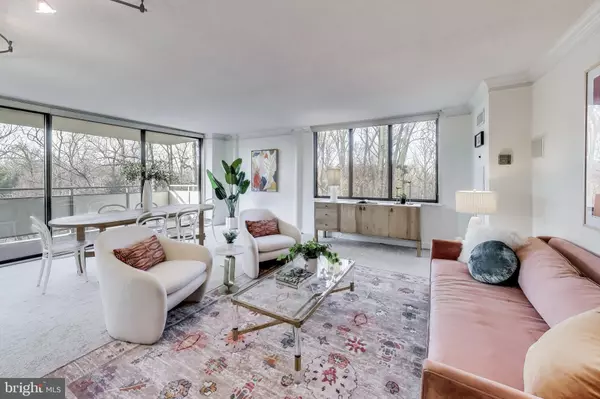1 Bed
1 Bath
1,250 SqFt
1 Bed
1 Bath
1,250 SqFt
Key Details
Property Type Condo
Sub Type Condo/Co-op
Listing Status Under Contract
Purchase Type For Sale
Square Footage 1,250 sqft
Price per Sqft $208
Subdivision Promenade Towers
MLS Listing ID MDMC2146136
Style Traditional
Bedrooms 1
Full Baths 1
Condo Fees $1,330/mo
HOA Y/N N
Abv Grd Liv Area 1,250
Originating Board BRIGHT
Year Built 1973
Annual Tax Amount $2,501
Tax Year 2023
Property Description
This 1-bedroom, plus den , 1 bath end-unit corner apartment has 1250 square feet of living space which is one of the largest units in the building. Being an end unit gives you two walls of windows for lots of natural light. The large living room with access to the balcony and a wall of windows provides a feeling of openness.
The eat in kitchen and den are great spaces for guests and entertaining.
The spacious bedroom has a large walk- in closet and two other closets for ample storage. Large windows look out onto the trees.
The Promenade a quiet oasis is moments away from metro, shopping, and restaurants and it provides everything you need. Your monthly fee covers all utilities, basic cable TV, property taxes, and contributions to a reserve fund, allowing for a worry-free lifestyle. The amenities make this not just a home but a community. You will have access to
- 2 pools, one indoor and one outdoor
- State-of-the-art fitness center
- Tennis courts and a pickleball court
- Community garden
- Clubroom, library, and meeting rooms for relaxation and socializing
- Chef Tony's Restaurant on the Arcade level, known for delicious seafood
- On-site arcade shops, including a market and beauty salon
The unit comes with a conveniently located indoor parking spot.
The Promenade provides the ideal blend of luxury, convenience, and community living. Whether you're looking for a serene retreat or an engaged, amenity-rich lifestyle, this property offers it all.
Location
State MD
County Montgomery
Zoning U
Rooms
Main Level Bedrooms 1
Interior
Interior Features Carpet, Elevator, Floor Plan - Open, Formal/Separate Dining Room, Kitchen - Eat-In, Bathroom - Stall Shower
Hot Water Electric
Cooling Central A/C
Equipment Built-In Microwave, Dishwasher, Disposal, Oven - Self Cleaning, Refrigerator
Fireplace N
Window Features Double Pane
Appliance Built-In Microwave, Dishwasher, Disposal, Oven - Self Cleaning, Refrigerator
Heat Source Electric
Laundry Common
Exterior
Parking Features Inside Access, Underground
Garage Spaces 1.0
Amenities Available Beauty Salon, Common Grounds, Convenience Store, Elevator, Exercise Room, Fitness Center, Laundry Facilities, Meeting Room, Party Room, Pool - Outdoor, Pool - Indoor, Tennis Courts, Club House, Game Room, Gated Community, Guest Suites, Jog/Walk Path, Hot tub, Sauna
Water Access N
Accessibility Elevator
Total Parking Spaces 1
Garage Y
Building
Story 1
Unit Features Hi-Rise 9+ Floors
Sewer Public Sewer
Water Public
Architectural Style Traditional
Level or Stories 1
Additional Building Above Grade
New Construction N
Schools
Elementary Schools Ashburton
Middle Schools North Bethesda
High Schools Walter Johnson
School District Montgomery County Public Schools
Others
Pets Allowed Y
HOA Fee Include A/C unit(s),Air Conditioning,Cable TV,Common Area Maintenance,Custodial Services Maintenance,Electricity,Ext Bldg Maint,Gas,Health Club,Heat,Lawn Care Front,Lawn Care Rear,Lawn Care Side,Lawn Maintenance,Management,Pool(s),Security Gate,Snow Removal,Taxes,Trash,Water
Senior Community No
Tax ID 160703608874
Ownership Cooperative
Security Features 24 hour security,Desk in Lobby,Security Gate,Smoke Detector
Horse Property N
Special Listing Condition Standard
Pets Allowed Cats OK

rakan.a@firststatehometeam.com
1521 Concord Pike, Suite 102, Wilmington, DE, 19803, United States

