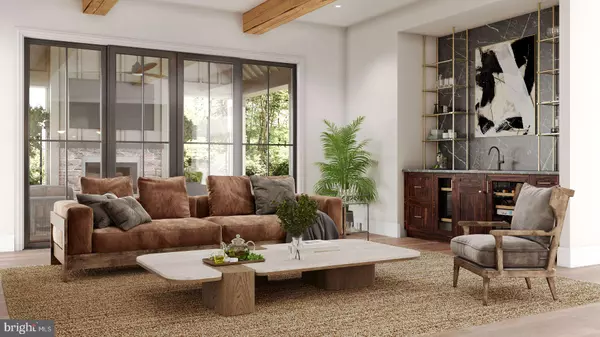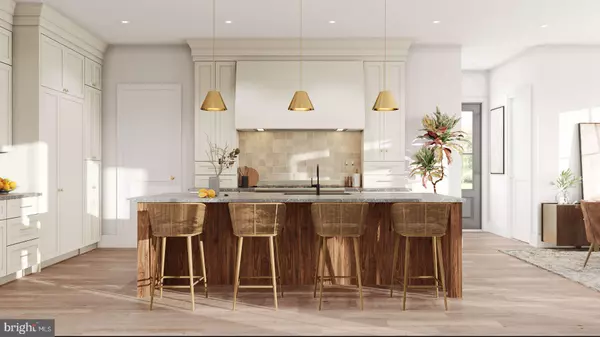4 Beds
5 Baths
4,400 SqFt
4 Beds
5 Baths
4,400 SqFt
Key Details
Property Type Single Family Home
Sub Type Detached
Listing Status Active
Purchase Type For Sale
Square Footage 4,400 sqft
Price per Sqft $589
Subdivision Roxborough
MLS Listing ID PAPH2337582
Style Colonial,Transitional,Traditional
Bedrooms 4
Full Baths 4
Half Baths 1
HOA Fees $1,400/ann
HOA Y/N Y
Abv Grd Liv Area 3,400
Originating Board BRIGHT
Year Built 2024
Annual Tax Amount $1,518
Tax Year 2025
Lot Size 0.831 Acres
Acres 0.83
Lot Dimensions 186.00 x 180.00
Property Sub-Type Detached
Property Description
Immerse yourself in a tight-knit community that clearly shares a passion for sustainable living. It is a setting exceptional for those who appreciate connecting with nature and their community. Ideal for gardening, with native plant landscaping that supports local wildlife and works to preserve the watershed.
Each of the six homes will be custom-built by award-winning Harth Builders, boasting exquisite finishes and attention to detail at every turn. Spanning approximately 4,400 square feet, these residences will offer ample space for both relaxation and entertainment.
This 4 bed, 4.5 baths home features, a covered front and back patio, spacious bedrooms with walk-in closets, a chef's kitchen with a walk-in pantry and 10' island, a covered cabana for outdoor gatherings, a detached third-stall garage providing ample storage space for vehicles and more.
Beyond this exceptional enclave, residents will delight in the convenience of proximity to the vibrant Main Street of Manayunk, the Avenue of Chestnut Hill, and of course, Center City. Outdoor enthusiasts will appreciate easy access to the foot trails of the picturesque Wissahickon, while golf aficionados can indulge in leisurely rounds at the nearby Union League Liberty Hill golf course.
Port Royal Reserve embodies a lifestyle that prioritizes harmony and connection to nature, community, and a more sustainable way of living. Schedule a visit today and see why Port Royal Reserve is the perfect place to call home.
**10 year tax abatement
*photos are renderings and/or examples from other properties built by the builder.
Location
State PA
County Philadelphia
Area 19128 (19128)
Zoning RSD1
Rooms
Other Rooms Living Room, Dining Room, Kitchen, Mud Room, Office, Storage Room, Media Room, Bonus Room
Basement Fully Finished
Interior
Interior Features Built-Ins, Floor Plan - Open, Kitchen - Island, Pantry, Walk-in Closet(s), Other
Hot Water Natural Gas
Heating Forced Air
Cooling Central A/C
Flooring Hardwood, Slate
Fireplace N
Heat Source Natural Gas
Laundry Upper Floor
Exterior
Exterior Feature Patio(s), Porch(es), Breezeway
Parking Features Garage - Side Entry
Garage Spaces 2.0
Water Access N
Roof Type Metal,Asphalt
Accessibility None
Porch Patio(s), Porch(es), Breezeway
Attached Garage 2
Total Parking Spaces 2
Garage Y
Building
Story 2
Foundation Other
Sewer On Site Septic
Water Private
Architectural Style Colonial, Transitional, Traditional
Level or Stories 2
Additional Building Above Grade, Below Grade
New Construction Y
Schools
School District The School District Of Philadelphia
Others
Senior Community No
Tax ID 212394104
Ownership Fee Simple
SqFt Source Assessor
Special Listing Condition Standard

rakan.a@firststatehometeam.com
1521 Concord Pike, Suite 102, Wilmington, DE, 19803, United States






