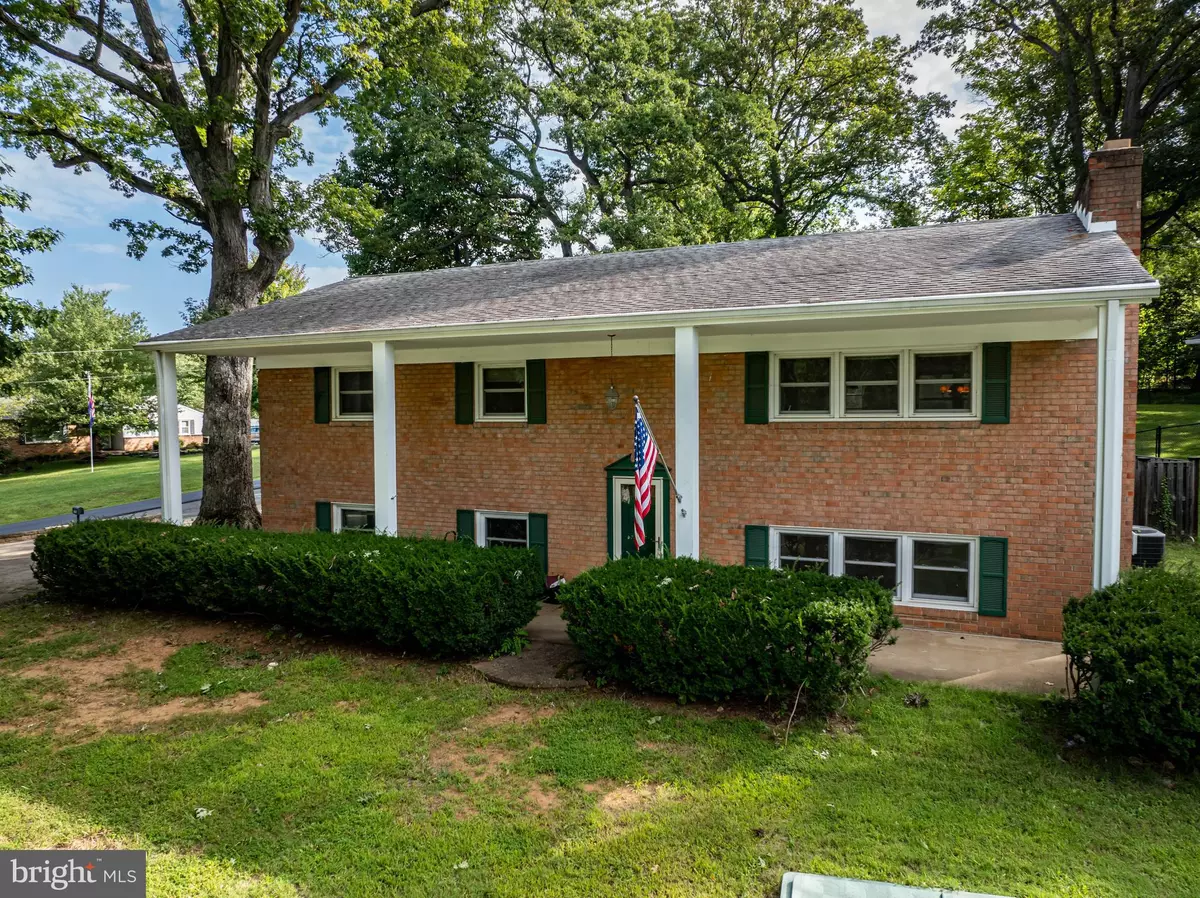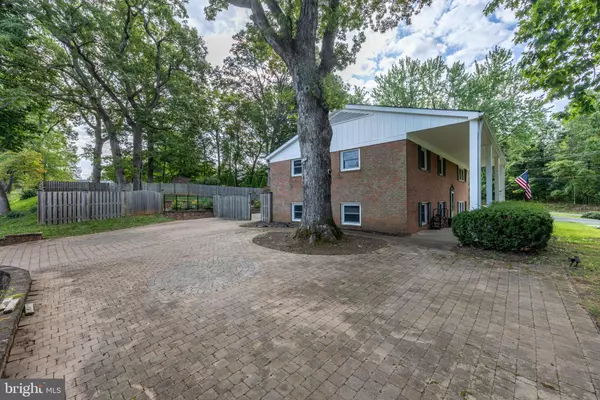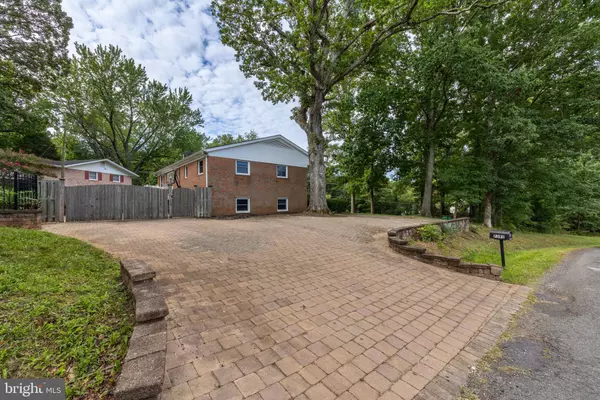
4 Beds
3 Baths
2,744 SqFt
4 Beds
3 Baths
2,744 SqFt
Key Details
Property Type Single Family Home
Sub Type Detached
Listing Status Active
Purchase Type For Sale
Square Footage 2,744 sqft
Price per Sqft $199
Subdivision Post Road Village
MLS Listing ID VAFQ2013674
Style Split Foyer
Bedrooms 4
Full Baths 3
HOA Y/N N
Abv Grd Liv Area 2,744
Originating Board BRIGHT
Year Built 1966
Annual Tax Amount $3,750
Tax Year 2024
Lot Size 1.186 Acres
Acres 1.19
Property Description
This home offers the flexibility of two distinct living spaces, ideal for multifamily living or multi-generational households. Each level has its own separate entrance, providing privacy and independence for occupants. Separate meters for natural gas and electricity ensure that each level has individual utility billing, making it convenient for multiple families or tenants to live comfortably. Additionally, there are 3 washer/dryer hookup options as well as separate HVAC units for each level. The main level includes a spacious primary suite with a walk-in closet, luxurious bathroom, open-concept living and dining areas, and a well-equipped kitchen with a natural gas range. The lower level features new carpeting, a second living room with a wood-burning fireplace, two additional bedrooms, a full bathroom, and a large laundry/storage room, offering ample space for guests or extended family members. The entire home has been freshly painted, providing a bright and modern feel. Enjoy the best of suburban living in a peaceful setting just minutes from town. Don’t miss this fantastic opportunity to make this lovely home yours!
Location
State VA
County Fauquier
Zoning R1
Rooms
Other Rooms Living Room, Dining Room, Primary Bedroom, Bedroom 2, Bedroom 3, Bedroom 4, Kitchen, Laundry, Primary Bathroom, Full Bath
Basement Outside Entrance, Full, Fully Finished, Connecting Stairway, Heated, Interior Access, Walkout Level, Windows
Main Level Bedrooms 2
Interior
Interior Features Wood Floors, Primary Bath(s), Upgraded Countertops, Built-Ins, Carpet, Ceiling Fan(s), Chair Railings, Combination Dining/Living, Recessed Lighting, Bathroom - Soaking Tub, Bathroom - Tub Shower, Walk-in Closet(s)
Hot Water Electric
Heating Central, Programmable Thermostat, Forced Air
Cooling Central A/C, Ceiling Fan(s)
Flooring Hardwood, Carpet, Ceramic Tile
Fireplaces Number 2
Fireplaces Type Brick, Mantel(s), Wood
Equipment Dryer, Dishwasher, Refrigerator, Range Hood, Washer, Built-In Microwave, Cooktop, Oven - Single, Stainless Steel Appliances, Water Heater
Furnishings No
Fireplace Y
Window Features Vinyl Clad,Double Hung
Appliance Dryer, Dishwasher, Refrigerator, Range Hood, Washer, Built-In Microwave, Cooktop, Oven - Single, Stainless Steel Appliances, Water Heater
Heat Source Natural Gas
Laundry Upper Floor, Lower Floor, Hookup
Exterior
Exterior Feature Porch(es), Terrace
Fence Partially, Wood
Utilities Available Natural Gas Available
Waterfront N
Water Access N
Roof Type Composite
Street Surface Paved
Accessibility None
Porch Porch(es), Terrace
Garage N
Building
Lot Description Landscaping, Front Yard, Road Frontage
Story 2
Foundation Brick/Mortar
Sewer On Site Septic
Water Community
Architectural Style Split Foyer
Level or Stories 2
Additional Building Above Grade, Below Grade
New Construction N
Schools
Elementary Schools Call School Board
Middle Schools Auburn
High Schools Kettle Run
School District Fauquier County Public Schools
Others
Senior Community No
Tax ID 7905-10-6627
Ownership Fee Simple
SqFt Source Assessor
Special Listing Condition Standard


rakan.a@firststatehometeam.com
1521 Concord Pike, Suite 102, Wilmington, DE, 19803, United States






