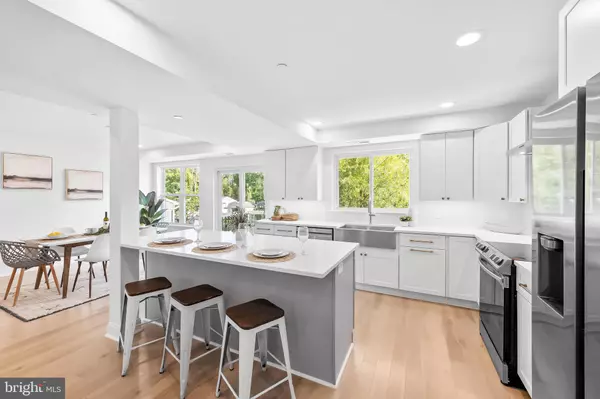
3 Beds
3 Baths
1,427 SqFt
3 Beds
3 Baths
1,427 SqFt
Key Details
Property Type Single Family Home
Sub Type Detached
Listing Status Active
Purchase Type For Sale
Square Footage 1,427 sqft
Price per Sqft $350
Subdivision Millers Island
MLS Listing ID MDBC2105254
Style Coastal
Bedrooms 3
Full Baths 2
Half Baths 1
HOA Y/N N
Abv Grd Liv Area 1,427
Originating Board BRIGHT
Year Built 2024
Annual Tax Amount $1,286
Tax Year 2024
Lot Size 8,100 Sqft
Acres 0.19
Property Description
This home features a stunning gourmet kitchen complete with a spacious island, reclaimed shelving, and elegant quartz countertops. The high-quality Hardi plank type exterior ensures lasting beauty and durability.
Inside, you'll find hardwood floors throughout and designer tile selections that add a touch of sophistication. The primary bedroom offers a serene escape with an en-suite bathroom featuring a luxurious walk-in shower. In total, the home boasts three bedrooms and two and a half bathrooms, blending comfort with modern style.
The open-concept layout seamlessly connects the living and dining spaces, ideal for gatherings and everyday living. Outdoor enthusiasts will appreciate the carport, which includes ample storage for kayaks, bikes, and other gear—perfect for enjoying the water-oriented lifestyle of Millers Island.
Discover the perfect blend of luxury and practicality at 8946 Millers Island Boulevard. Schedule your private tour today and make this coastal haven your own.
Location
State MD
County Baltimore
Zoning RESIDENTIAL
Rooms
Other Rooms Living Room, Dining Room, Kitchen, Half Bath
Interior
Interior Features Ceiling Fan(s), Combination Dining/Living, Dining Area, Floor Plan - Open, Kitchen - Gourmet, Kitchen - Island, Primary Bath(s), Recessed Lighting, Sprinkler System, Bathroom - Stall Shower, Bathroom - Tub Shower, Upgraded Countertops, Walk-in Closet(s), Wood Floors
Hot Water Electric
Heating Forced Air
Cooling Central A/C, Ceiling Fan(s)
Flooring Hardwood
Equipment Energy Efficient Appliances, Oven/Range - Electric, Refrigerator, Stainless Steel Appliances
Furnishings No
Fireplace N
Appliance Energy Efficient Appliances, Oven/Range - Electric, Refrigerator, Stainless Steel Appliances
Heat Source Electric
Exterior
Garage Spaces 4.0
Waterfront N
Water Access N
Accessibility None
Total Parking Spaces 4
Garage N
Building
Story 2
Foundation Block
Sewer Public Sewer
Water Public
Architectural Style Coastal
Level or Stories 2
Additional Building Above Grade, Below Grade
New Construction Y
Schools
Elementary Schools Chesapeake Terrace
Middle Schools Sparrows Point
High Schools Sparrows Point
School District Baltimore County Public Schools
Others
Pets Allowed Y
Senior Community No
Tax ID 04151510000960
Ownership Fee Simple
SqFt Source Assessor
Special Listing Condition Standard
Pets Description Cats OK, Dogs OK


rakan.a@firststatehometeam.com
1521 Concord Pike, Suite 102, Wilmington, DE, 19803, United States






