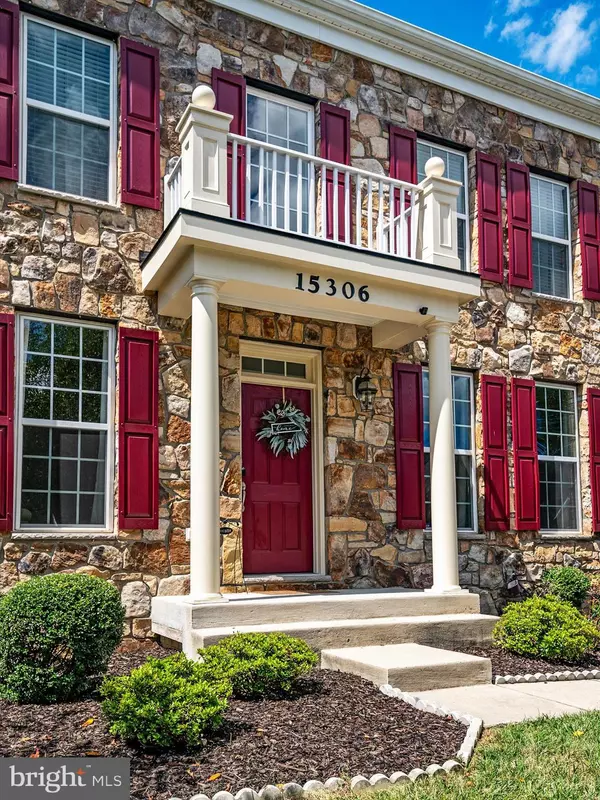GET MORE INFORMATION
$ 775,000
$ 769,900 0.7%
5 Beds
4 Baths
3,624 SqFt
$ 775,000
$ 769,900 0.7%
5 Beds
4 Baths
3,624 SqFt
Key Details
Sold Price $775,000
Property Type Single Family Home
Sub Type Detached
Listing Status Sold
Purchase Type For Sale
Square Footage 3,624 sqft
Price per Sqft $213
Subdivision Balmoral-Plat 10>
MLS Listing ID MDPG2123194
Sold Date 11/25/24
Style Colonial
Bedrooms 5
Full Baths 3
Half Baths 1
HOA Fees $130/mo
HOA Y/N Y
Abv Grd Liv Area 3,624
Originating Board BRIGHT
Year Built 2012
Annual Tax Amount $7,096
Tax Year 2020
Lot Size 7,500 Sqft
Acres 0.17
Property Sub-Type Detached
Property Description
You'll adore the kitchen, equipped with sleek stainless steel appliances and brand-new plumbing fixtures throughout the home. Upstairs, the master suite offers generous walk-in closets and a luxurious en-suite bath. You'll also find three additional bedrooms and a full bath in the hallway. The basement adds even more value with a bedroom, a full bath, and a versatile Den/theater room.
Step outside from the kitchen onto your private patio and unwind in your own serene oasis overlooking the community pond. The fully fenced yard features a sprinkler system for privacy and easy upkeep, while the 2-car garage and driveway offer ample parking.
The community amenities include a clubhouse, pool, parks, and trails, enhancing your lifestyle even further. Built in 2012, this home isn't just about comfort—it's about living your best life. Come see how perfect it is for you!
Location
State MD
County Prince Georges
Zoning RS
Rooms
Basement Improved, Fully Finished, Outside Entrance, Rear Entrance, Windows, Walkout Stairs
Interior
Hot Water Electric
Heating Energy Star Heating System
Cooling Energy Star Cooling System
Fireplaces Number 1
Equipment Built-In Microwave, Dishwasher, Disposal, Refrigerator, Icemaker, Washer, Dryer, Oven - Wall, Stove, Stainless Steel Appliances
Fireplace Y
Appliance Built-In Microwave, Dishwasher, Disposal, Refrigerator, Icemaker, Washer, Dryer, Oven - Wall, Stove, Stainless Steel Appliances
Heat Source Natural Gas
Exterior
Parking Features Garage Door Opener
Garage Spaces 4.0
Water Access N
Accessibility None
Attached Garage 2
Total Parking Spaces 4
Garage Y
Building
Story 3
Foundation Stone, Other
Sewer Public Sewer
Water Public
Architectural Style Colonial
Level or Stories 3
Additional Building Above Grade, Below Grade
New Construction N
Schools
School District Prince George'S County Public Schools
Others
Senior Community No
Tax ID 17033806486
Ownership Fee Simple
SqFt Source Estimated
Acceptable Financing Cash, FHA, VA, Conventional
Listing Terms Cash, FHA, VA, Conventional
Financing Cash,FHA,VA,Conventional
Special Listing Condition Standard

Bought with Lisa B Clark • Clark Realty Group, LLC
rakan.a@firststatehometeam.com
1521 Concord Pike, Suite 102, Wilmington, DE, 19803, United States






