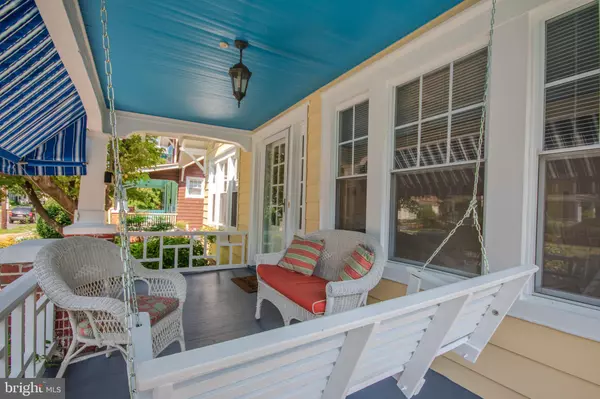4 Beds
3 Baths
2,190 SqFt
4 Beds
3 Baths
2,190 SqFt
Key Details
Property Type Single Family Home
Sub Type Detached
Listing Status Active
Purchase Type For Sale
Square Footage 2,190 sqft
Price per Sqft $166
Subdivision None Available
MLS Listing ID MDWC2014810
Style Traditional,Cottage,Cape Cod
Bedrooms 4
Full Baths 2
Half Baths 1
HOA Y/N N
Abv Grd Liv Area 2,190
Originating Board BRIGHT
Year Built 1935
Annual Tax Amount $3,080
Tax Year 2024
Lot Size 10,150 Sqft
Acres 0.23
Lot Dimensions 0.00 x 0.00
Property Description
Located conveniently close to Salisbury University, retail shops, dining, and the hospital, this property offers both comfort and accessibility. Enjoy ample off-street and on-street parking, a beautifully landscaped lot, and a spacious layout perfect for various lifestyles. There is a pre-liminary plat attached in the documents and the recorded deed showing the easement for the shared driveway with the property to the right, and all the off street parking this house enjoys! As well as parking on street directly in front.
Extra-Large Kitchen with brand new flooring! Ideal for culinary enthusiasts and entertaining. Lots of space and also back door to the fenced part of the back yard.
Separate Living, Family, and Dining Rooms boasting lots of natural light and hardwood floors: Plenty of space for relaxation and gatherings.
Downstairs Bedroom and Full Bath: Perfect for guests or first-floor living convenience.
Brand new flooring in the 2nd floor full bath!
House is verified lead free!
Don’t miss out on this exceptional opportunity in Salisbury— This house says home from the minute you walk up to the front porch!! Sit on your porch swing with your coffee or cocktail and watch the happenings of a vibrant community!
This versatile property has been a successful rental and offers a unique opportunity for investors or those looking to owner-occupy. The home is grandfathered to allow up to 4 unrelated occupants, making it a fantastic rental option too.
whether you’re seeking a solid rental investment or a charming home with significant tax benefits, this property has it all!
Location
State MD
County Wicomico
Area Wicomico Southwest (23-03)
Zoning R10
Rooms
Basement Full, Interior Access, Outside Entrance
Main Level Bedrooms 1
Interior
Interior Features Breakfast Area, Ceiling Fan(s), Entry Level Bedroom, Family Room Off Kitchen, Floor Plan - Traditional, Kitchen - Eat-In, Kitchen - Island, Wainscotting, Window Treatments, Wood Floors
Hot Water Natural Gas
Heating Baseboard - Electric, Radiator
Cooling Central A/C
Flooring Hardwood, Luxury Vinyl Tile, Tile/Brick
Fireplaces Number 1
Fireplaces Type Brick, Other
Equipment Built-In Microwave, Dishwasher, Disposal, Dryer, Exhaust Fan, Oven - Double, Refrigerator, Cooktop, Washer
Fireplace Y
Window Features Insulated,Screens
Appliance Built-In Microwave, Dishwasher, Disposal, Dryer, Exhaust Fan, Oven - Double, Refrigerator, Cooktop, Washer
Heat Source Natural Gas
Laundry Basement
Exterior
Fence Partially
Utilities Available Cable TV, Electric Available, Phone, Natural Gas Available
Water Access N
Accessibility 2+ Access Exits
Garage N
Building
Lot Description Cleared, Landscaping, Rear Yard
Story 2
Foundation Block
Sewer Public Sewer
Water Public
Architectural Style Traditional, Cottage, Cape Cod
Level or Stories 2
Additional Building Above Grade, Below Grade
New Construction N
Schools
School District Wicomico County Public Schools
Others
Senior Community No
Tax ID 2313021899
Ownership Fee Simple
SqFt Source Assessor
Acceptable Financing Cash, Conventional, FHA, VA
Listing Terms Cash, Conventional, FHA, VA
Financing Cash,Conventional,FHA,VA
Special Listing Condition Standard

rakan.a@firststatehometeam.com
1521 Concord Pike, Suite 102, Wilmington, DE, 19803, United States






