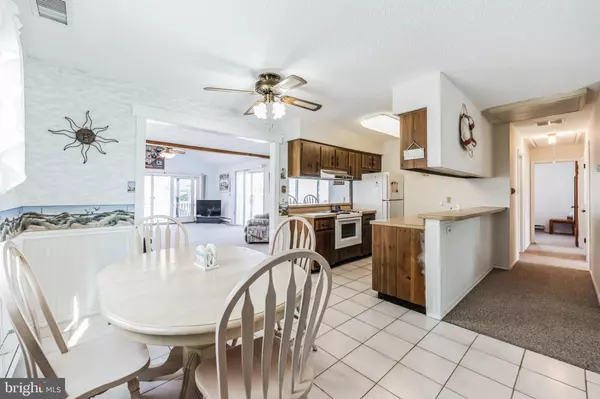
3 Beds
2 Baths
1,368 SqFt
3 Beds
2 Baths
1,368 SqFt
Key Details
Property Type Single Family Home
Sub Type Detached
Listing Status Under Contract
Purchase Type For Sale
Square Footage 1,368 sqft
Price per Sqft $730
Subdivision Beach Haven West
MLS Listing ID NJOC2027938
Style Ranch/Rambler
Bedrooms 3
Full Baths 1
Half Baths 1
HOA Y/N N
Abv Grd Liv Area 1,368
Originating Board BRIGHT
Year Built 1976
Annual Tax Amount $9,240
Tax Year 2023
Lot Dimensions 60.00 x 0.00
Property Description
Nestled in the serene and welcoming Beach Haven West community, this meticulously maintained home embodies the essence of luxurious, easy living. Designed for comfort and convenience, this single-level home features an open and airy floor plan that flows seamlessly from room to room. The home includes three well-appointed bedrooms, with the primary suite thoughtfully located on the main level for ultimate accessibility and privacy. A large great room offers ample space for family gatherings and entertaining, creating a warm and inviting atmosphere for all occasions. The spacious living room, anchored by a charming fireplace, opens up to a generously sized kitchen. This kitchen boasts abundant counter and cabinet space, making it perfect for both everyday meals and gourmet cooking. Step outside to your private 2-tier deck, where you can savor morning coffee or evening cocktails while enjoying stunning views of the water. It’s the ideal spot to unwind and soak in the beauty of your surroundings. Just a short distance from the bay, this property offers the perfect blend of relaxation and adventure. The property is on a deep natural waterway with riparian rights not a man made lagoon. Bring your big boat! Whether you're seeking tranquil waterside moments or the thrill of Bayfront activities, this home delivers it all. Come and experience the ultimate in waterfront living. Your dream home in Beach Haven West is waiting for you!
Location
State NJ
County Ocean
Area Stafford Twp (21531)
Zoning RR2A
Rooms
Main Level Bedrooms 3
Interior
Interior Features Attic, Carpet, Ceiling Fan(s), Dining Area, Floor Plan - Open
Hot Water Electric, Natural Gas
Heating Baseboard - Electric, Forced Air
Cooling Central A/C
Furnishings Yes
Fireplace N
Heat Source Electric, Natural Gas
Laundry Has Laundry
Exterior
Garage Spaces 4.0
Waterfront Y
Waterfront Description Private Dock Site
Water Access Y
Water Access Desc Private Access,Boat - Powered,Canoe/Kayak,Personal Watercraft (PWC),Sail
View Water, Canal
Roof Type Architectural Shingle
Accessibility None
Total Parking Spaces 4
Garage N
Building
Lot Description Bulkheaded
Story 1
Foundation Block
Sewer Public Sewer
Water Public
Architectural Style Ranch/Rambler
Level or Stories 1
Additional Building Above Grade, Below Grade
New Construction N
Schools
School District Southern Regional Schools
Others
Senior Community No
Tax ID 31-00159-00515
Ownership Fee Simple
SqFt Source Assessor
Acceptable Financing Cash, Conventional
Listing Terms Cash, Conventional
Financing Cash,Conventional
Special Listing Condition Standard


rakan.a@firststatehometeam.com
1521 Concord Pike, Suite 102, Wilmington, DE, 19803, United States






