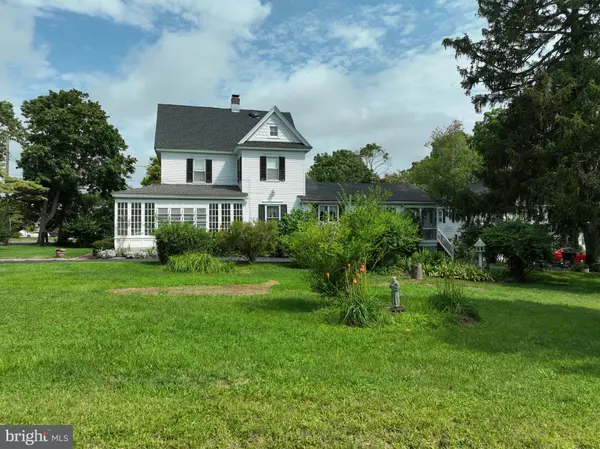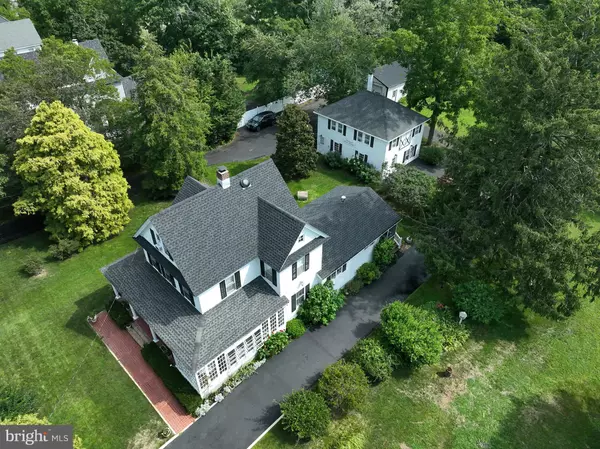
4 Beds
2 Baths
2,065 SqFt
4 Beds
2 Baths
2,065 SqFt
Key Details
Property Type Single Family Home
Sub Type Detached
Listing Status Pending
Purchase Type For Sale
Square Footage 2,065 sqft
Price per Sqft $326
Subdivision Tuckerton Boro
MLS Listing ID NJOC2027644
Style Victorian
Bedrooms 4
Full Baths 2
HOA Y/N N
Abv Grd Liv Area 2,065
Originating Board BRIGHT
Year Built 1860
Annual Tax Amount $10,873
Tax Year 2023
Lot Size 0.991 Acres
Acres 0.99
Lot Dimensions 121x362x125x242
Property Description
Supplement Remarks (10,000 characters max)
is ever so charming and offers plenty of room for a large gathering table. The Dining room has access to the airy side porch that overlooks the gardens. What an enjoyable spot for morning Coffee or reading. The heart of the home, which of course is the kitchen, offers a gas fireplace a siting area lots of cabinets and a counter for gathering. Off of the kitchen is yet another porch that leads into the lovely backyard that is poised with privacy and serenity.
The third floor is a great space! Here you will find 2 bedrooms.
You will be pleasantly surprised about the amount of storage you have. Rental History in the apartment above the one detached garage is 1500.00 per month. Wood flooring, gas heat, central Air, New roof, newer windows, and 2 detached garages plus a large shed. There is so much to take in here at 201 Cedar that you must come and take a look, she can be all yours, just come and look, and let me be the first to " WELCOME YOU HOME "
Location
State NJ
County Ocean
Area Tuckerton Boro (21533)
Zoning R75
Rooms
Basement Interior Access, Outside Entrance, Poured Concrete, Workshop, Windows
Interior
Interior Features Built-Ins, Breakfast Area, Attic/House Fan, Ceiling Fan(s), Chair Railings, Crown Moldings, Dining Area, Formal/Separate Dining Room, Floor Plan - Open, Kitchen - Eat-In, Laundry Chute, Pantry, Sprinkler System, Bathroom - Stall Shower, Store/Office, Wood Floors
Hot Water Natural Gas
Heating Forced Air
Cooling Central A/C, Ceiling Fan(s)
Flooring Solid Hardwood
Fireplaces Number 2
Fireplaces Type Gas/Propane, Free Standing, Wood
Equipment Dishwasher, Dryer, Washer, Oven - Single, Stove, Stainless Steel Appliances
Fireplace Y
Window Features Storm
Appliance Dishwasher, Dryer, Washer, Oven - Single, Stove, Stainless Steel Appliances
Heat Source Natural Gas
Laundry Main Floor
Exterior
Exterior Feature Patio(s), Wrap Around, Deck(s), Porch(es), Screened
Garage Garage - Front Entry, Garage - Side Entry, Oversized
Garage Spaces 24.0
Waterfront N
Water Access N
Roof Type Shingle
Accessibility None
Porch Patio(s), Wrap Around, Deck(s), Porch(es), Screened
Total Parking Spaces 24
Garage Y
Building
Lot Description Backs to Trees, Landscaping
Story 3
Foundation Block
Sewer Public Sewer
Water Public
Architectural Style Victorian
Level or Stories 3
Additional Building Above Grade, Below Grade
New Construction N
Others
Senior Community No
Tax ID 33-00065-00008
Ownership Fee Simple
SqFt Source Estimated
Acceptable Financing Conventional, Cash
Listing Terms Conventional, Cash
Financing Conventional,Cash
Special Listing Condition Standard


rakan.a@firststatehometeam.com
1521 Concord Pike, Suite 102, Wilmington, DE, 19803, United States






