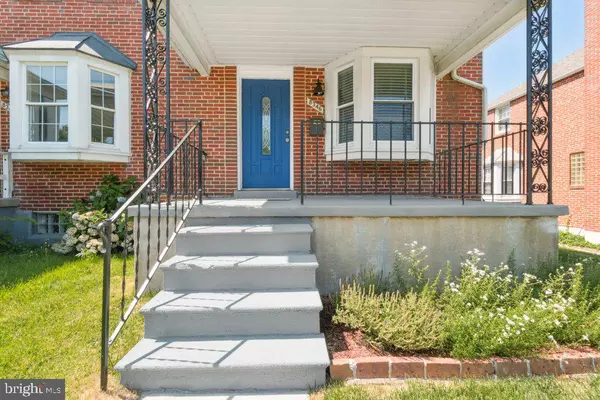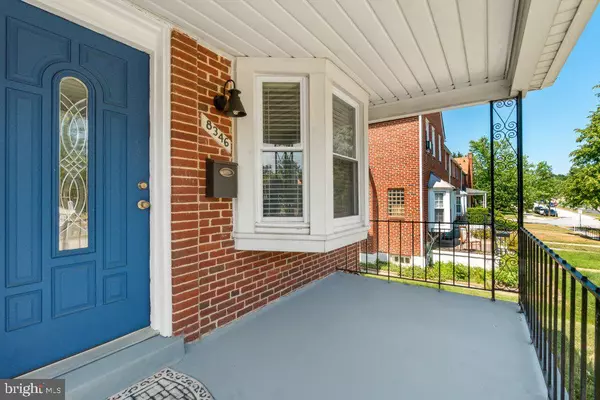
3 Beds
2 Baths
1,473 SqFt
3 Beds
2 Baths
1,473 SqFt
Key Details
Property Type Townhouse
Sub Type End of Row/Townhouse
Listing Status Pending
Purchase Type For Sale
Square Footage 1,473 sqft
Price per Sqft $217
Subdivision Knettishall
MLS Listing ID MDBC2100894
Style Federal,Other
Bedrooms 3
Full Baths 2
HOA Y/N N
Abv Grd Liv Area 1,178
Originating Board BRIGHT
Year Built 1952
Annual Tax Amount $2,541
Tax Year 2024
Lot Size 1,980 Sqft
Acres 0.05
Property Description
Outdoor Retreat: A wood privacy fence surrounds the backyard,. Relax on the front porch or screened-in back patio, offering additional outdoor space. Inviting Living Spaces: The entryway opens into a welcoming living room with a gas brick fireplace and wood floors. The dining room, with a half wall leading to the updated kitchen, provides a seamless flow. Comfortable Upper Level: Upstairs, discover three bedrooms adorned with hardwood floors and a full bath featuring the original black and white iconic tiles. Pull-down stairs lead to the attic for extra storage. Finished Basement: The lower level offers a finished family room, a full bath with a stand-up shower, a laundry area, a workshop space, and utility facilities. Ideal Location: Close to stores, restaurants, and multiple travel routes, this home offers both convenience and tranquility. Don't miss the chance to own this remarkable townhouse in a prime location. Schedule your tour today and envision yourself living in this inviting space!
Location
State MD
County Baltimore
Zoning R
Rooms
Other Rooms Living Room, Dining Room, Bedroom 2, Bedroom 3, Kitchen, Family Room, Bedroom 1, Laundry, Utility Room, Bathroom 1, Bathroom 2, Screened Porch
Basement Connecting Stairway, Full, Improved, Interior Access, Outside Entrance, Rear Entrance, Walkout Stairs
Interior
Interior Features Attic, Ceiling Fan(s), Upgraded Countertops, Wood Floors
Hot Water Natural Gas
Heating Forced Air
Cooling Ceiling Fan(s), Central A/C, Window Unit(s)
Flooring Hardwood, Luxury Vinyl Plank, Tile/Brick
Fireplaces Number 1
Fireplaces Type Brick, Gas/Propane, Mantel(s), Screen
Equipment Built-In Microwave, Dishwasher, Dryer - Gas, Icemaker, Oven/Range - Gas, Refrigerator, Stainless Steel Appliances, Washer, Water Heater
Furnishings No
Fireplace Y
Window Features Bay/Bow,Double Hung,Double Pane,Screens,Vinyl Clad
Appliance Built-In Microwave, Dishwasher, Dryer - Gas, Icemaker, Oven/Range - Gas, Refrigerator, Stainless Steel Appliances, Washer, Water Heater
Heat Source Natural Gas
Laundry Basement
Exterior
Exterior Feature Porch(es), Enclosed, Screened
Garage Spaces 1.0
Fence Privacy, Rear, Wood
Waterfront N
Water Access N
Roof Type Architectural Shingle
Accessibility None
Porch Porch(es), Enclosed, Screened
Total Parking Spaces 1
Garage N
Building
Story 3
Foundation Concrete Perimeter
Sewer Public Sewer
Water Public
Architectural Style Federal, Other
Level or Stories 3
Additional Building Above Grade, Below Grade
New Construction N
Schools
Elementary Schools Pleasant Plains
Middle Schools Loch Raven Technical Academy
High Schools Loch Raven
School District Baltimore County Public Schools
Others
Pets Allowed Y
Senior Community No
Tax ID 04090901540380
Ownership Fee Simple
SqFt Source Assessor
Horse Property N
Special Listing Condition Standard
Pets Description No Pet Restrictions


rakan.a@firststatehometeam.com
1521 Concord Pike, Suite 102, Wilmington, DE, 19803, United States






