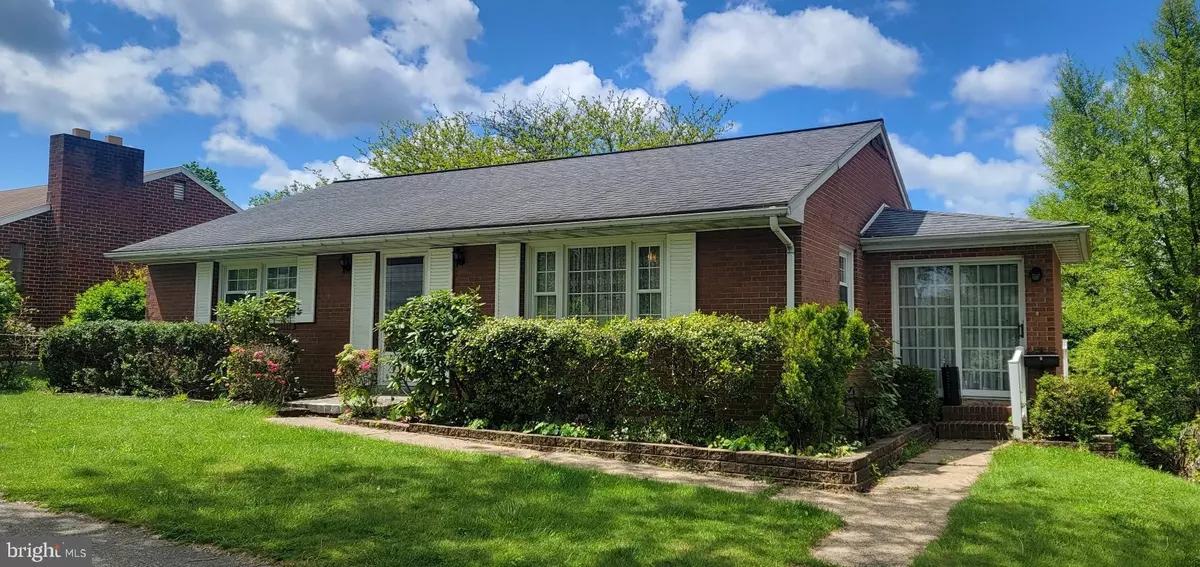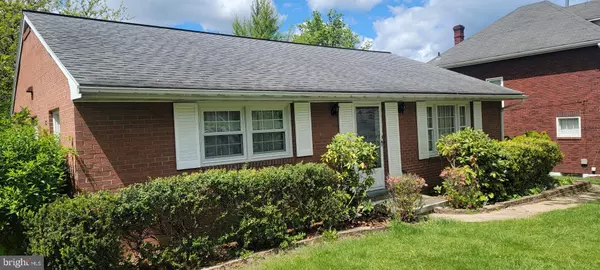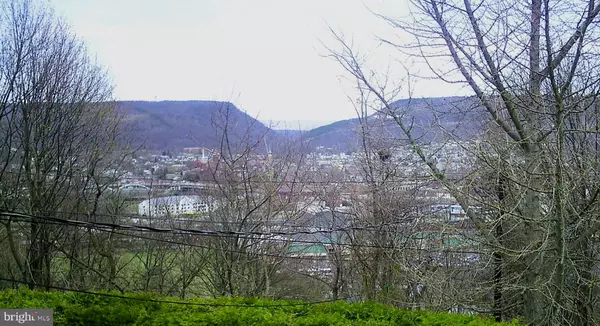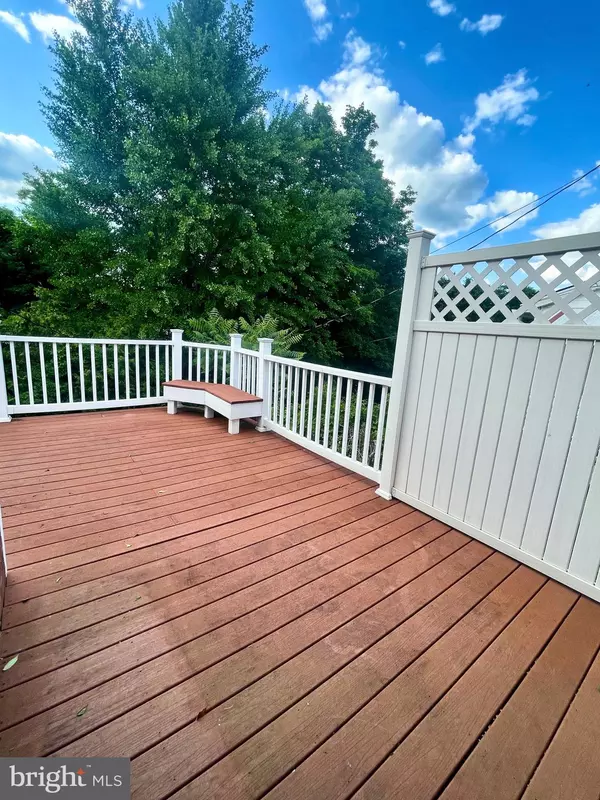2 Beds
2 Baths
2,560 SqFt
2 Beds
2 Baths
2,560 SqFt
Key Details
Property Type Single Family Home
Sub Type Detached
Listing Status Under Contract
Purchase Type For Sale
Square Footage 2,560 sqft
Price per Sqft $89
Subdivision Mapleside
MLS Listing ID MDAL2008994
Style Ranch/Rambler
Bedrooms 2
Full Baths 2
HOA Y/N N
Abv Grd Liv Area 1,320
Originating Board BRIGHT
Year Built 1963
Annual Tax Amount $1,980
Tax Year 2023
Lot Size 7,350 Sqft
Acres 0.17
Property Description
Below grade finished sq ftg is estimated and includes a family room, hobby room, laundry room, full bath, garage and workshop. You have an almost blank canvas to work with downstairs--there is enough room to create an income producing apt . with modifications or an en suite if desired.
The neighborhood is very walkable and is just a very few minutes by car to downtown Cumberland, UMPC hospital, and access to I-68 east and west just to name a few things close by.
Quality of this home is remarkable and the "bone structure" surpasses many other ranch type homes in the area. There are replacement windows throughout, newer HVAC system, and a 50 year roof only 12 years old.
Highly efficient refrigerator and stove are brand new--never used as of yet and are waiting for you!!
Location
State MD
County Allegany
Area S Cumberland - Allegany County (Mdal2)
Zoning RES
Rooms
Other Rooms Living Room, Bedroom 2, Kitchen, Family Room, Bedroom 1, Sun/Florida Room, Bathroom 1, Hobby Room
Basement Full
Main Level Bedrooms 2
Interior
Interior Features Combination Kitchen/Dining, Entry Level Bedroom, Floor Plan - Traditional, Kitchen - Eat-In, Kitchen - Island, Kitchen - Table Space, Pantry, Window Treatments, Wood Floors
Hot Water Natural Gas
Heating Forced Air, Wood Burn Stove
Cooling Central A/C
Flooring Wood, Solid Hardwood
Equipment Dishwasher, Oven/Range - Electric, Stove
Appliance Dishwasher, Oven/Range - Electric, Stove
Heat Source Natural Gas
Exterior
Parking Features Garage - Rear Entry, Oversized, Inside Access
Garage Spaces 1.0
Water Access N
View City, Trees/Woods
Roof Type Shingle
Accessibility Level Entry - Main
Attached Garage 1
Total Parking Spaces 1
Garage Y
Building
Lot Description Backs to Trees, Front Yard, Interior, Landscaping, Not In Development, Partly Wooded, Rear Yard, Trees/Wooded
Story 2
Foundation Block
Sewer Public Sewer
Water Public
Architectural Style Ranch/Rambler
Level or Stories 2
Additional Building Above Grade, Below Grade
New Construction N
Schools
School District Allegany County Public Schools
Others
Senior Community No
Tax ID 0104048164
Ownership Fee Simple
SqFt Source Estimated
Special Listing Condition Standard

rakan.a@firststatehometeam.com
1521 Concord Pike, Suite 102, Wilmington, DE, 19803, United States






