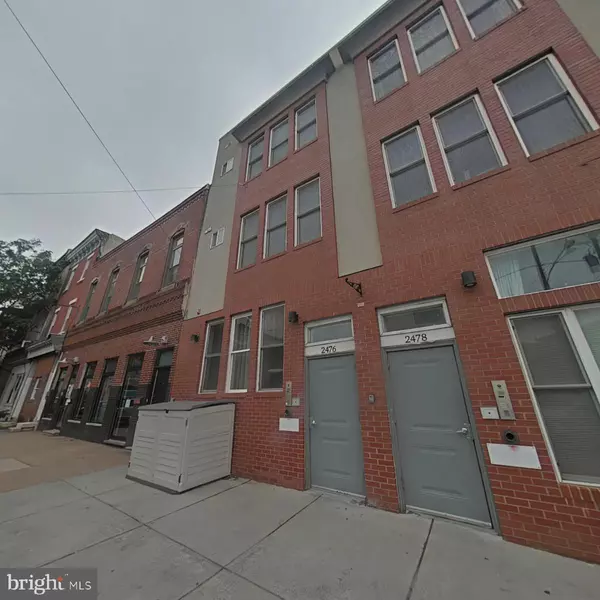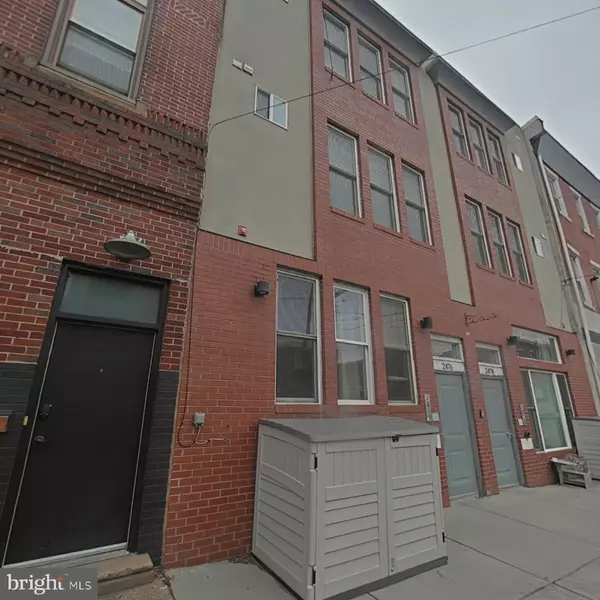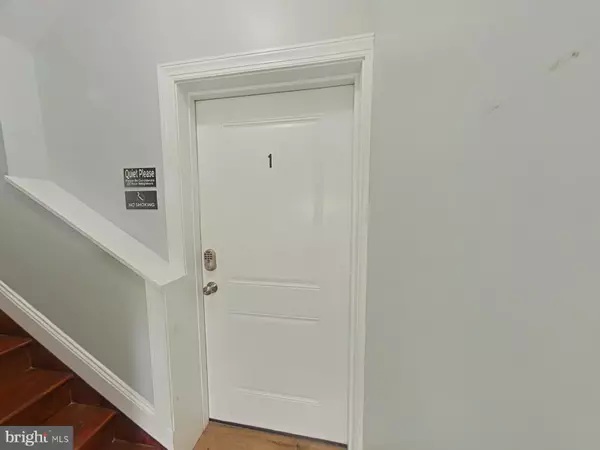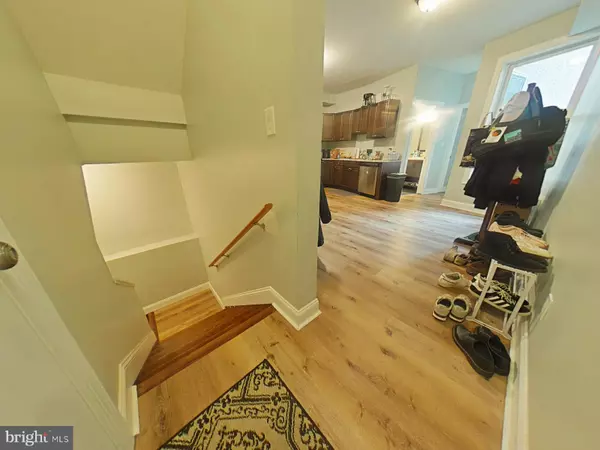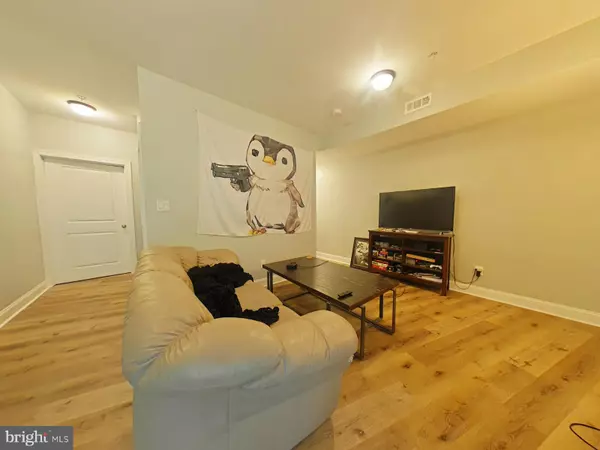2,691 SqFt
2,691 SqFt
Key Details
Property Type Multi-Family
Sub Type Triplex
Listing Status Active
Purchase Type For Sale
Square Footage 2,691 sqft
Price per Sqft $289
Subdivision East Kensington
MLS Listing ID PAPH2349956
Style Other
Abv Grd Liv Area 2,691
Originating Board BRIGHT
Year Built 2013
Annual Tax Amount $1,718
Tax Year 2022
Lot Size 1,270 Sqft
Acres 0.03
Property Description
The building is comprised of (2) two-bed, two-bath units and (1) three-bed, two-bath bi-level unit. All units are currently rented and are on yearly leases. Unit one pays $1,950/month, unit two pays $1,300/month, and unit three pays $1,450/month. The tenants pay for all utilities, and each unit has its own separate meters and hot water heater. Additionally, each unit has its own washer and dryer. The property, built in 2013, features modern finishes with beautiful kitchens, gorgeous tiled bathrooms, and hardwood floors throughout. Each kitchen comes equipped with a built-in microwave, range, refrigerator, and a dishwasher for convenience.
Buyer needs to do their own due diligence to verify the zoning.
This property is a great opportunity for an investor looking to add to their rental portfolio in a neighborhood with extremely high demand and great potential for appreciation. Alternatively, this purchase could be used by someone looking to live in one unit and rent the others out to cover the mortgage and reduce living expenses. With a Walk Score of 92, daily errands can easily be completed without a car. The property has a Transit Score of 68, indicating good access to public transportation, and a Biking Score of 84, reflecting excellent biking infrastructure. Nearby dining options include Four Son's Pizza, Martha, Zig Zag BBQ, Thin & Crispy, and more. Educational institutions in the vicinity are Horatio B. Hackett School, Kensington High School, Kensington Culinary Arts, and Henry A. Brown School. For groceries, residents can shop at Quick Stop 1, Charles Jacquin Et Cie, Dans Fresh Meats, and Fine Fare Supermarket, among others. The property is located close to the York-Dauphin Station for the Market-Frankford Line stop, making commuting to center city a breeze. Nearby parks include Aramingo Square, Richmond Playground, and Palmer Park.
This property is located in the heart of Fishtown, known for its vibrant community, diverse amenities, and proximity to downtown Philadelphia. The area is easily accessible, with attractions such as restaurants, cafes, entertainment venues, and public transportation nearby. Additional features include 3D tours in the media section for a detailed view of the property, and showings require a 24-hour notice. This property offers a unique opportunity to capitalize on Fishtown's expanding rental market, with the potential for substantial returns through higher rental income and property value appreciation. Call to schedule your visit today!
Location
State PA
County Philadelphia
Area 19125 (19125)
Zoning CMX2
Interior
Hot Water Electric
Heating Central
Cooling Central A/C
Fireplace N
Heat Source Natural Gas
Exterior
Exterior Feature Patio(s)
Water Access N
View Street
Accessibility None
Porch Patio(s)
Garage N
Building
Lot Description Rear Yard
Sewer Public Sewer
Water Public
Architectural Style Other
Additional Building Above Grade, Below Grade
New Construction N
Schools
School District The School District Of Philadelphia
Others
Tax ID 311155200
Ownership Fee Simple
SqFt Source Estimated
Security Features Sprinkler System - Indoor
Acceptable Financing Cash, Conventional, FHA, VA
Listing Terms Cash, Conventional, FHA, VA
Financing Cash,Conventional,FHA,VA
Special Listing Condition Standard

rakan.a@firststatehometeam.com
1521 Concord Pike, Suite 102, Wilmington, DE, 19803, United States


