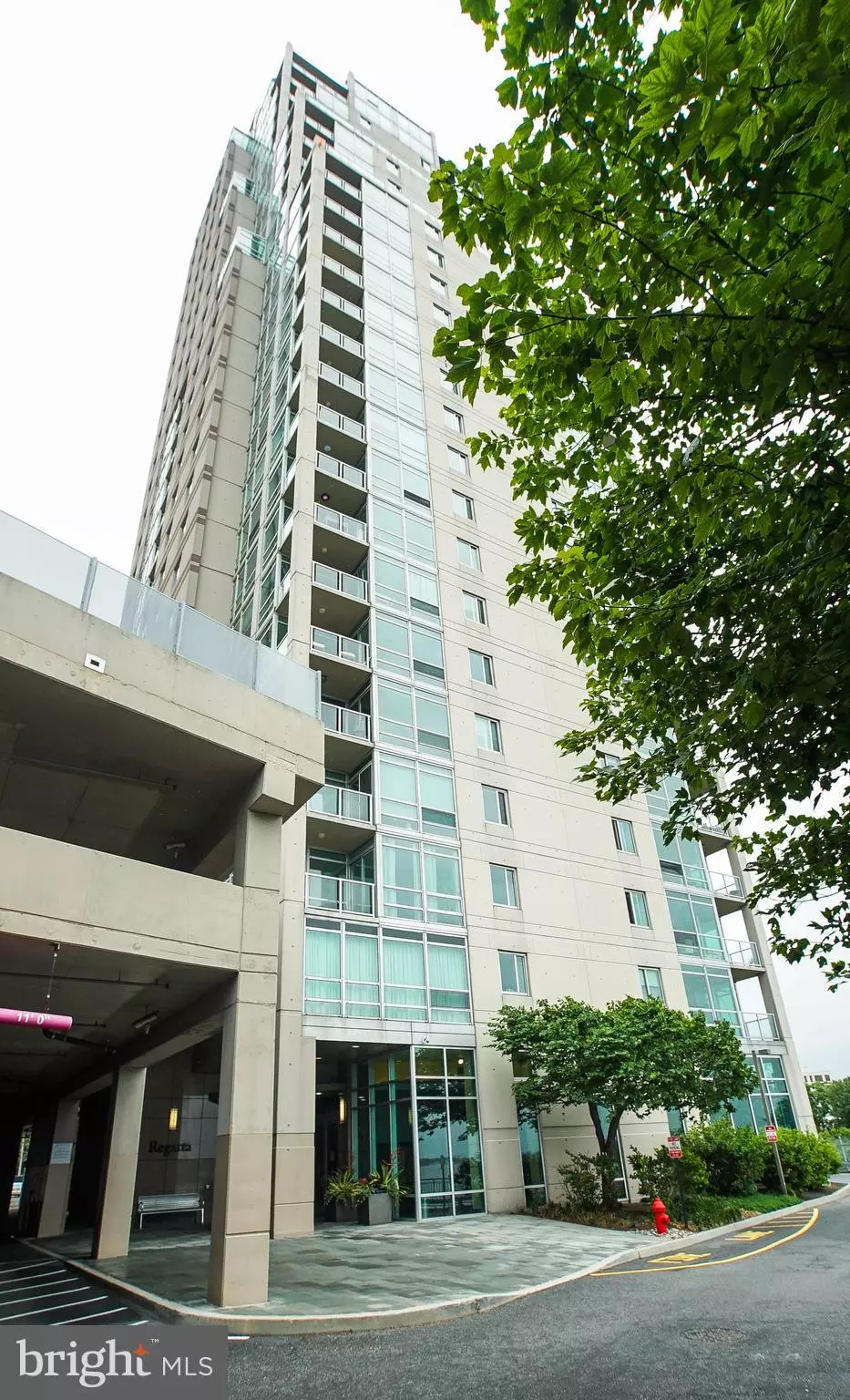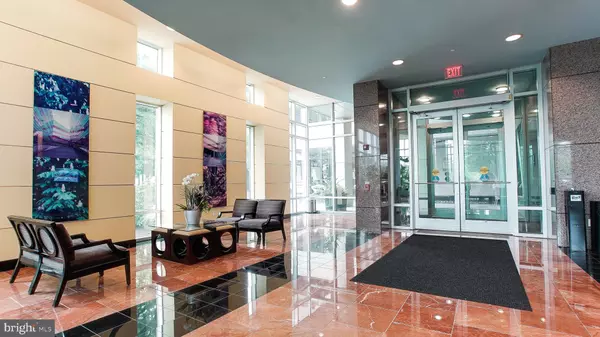2 Beds
3 Baths
1,485 SqFt
2 Beds
3 Baths
1,485 SqFt
Key Details
Property Type Condo
Sub Type Condo/Co-op
Listing Status Under Contract
Purchase Type For Sale
Square Footage 1,485 sqft
Price per Sqft $467
Subdivision None Available
MLS Listing ID PAPH2353322
Style Contemporary
Bedrooms 2
Full Baths 2
Half Baths 1
Condo Fees $1,036/mo
HOA Y/N N
Abv Grd Liv Area 1,485
Originating Board BRIGHT
Year Built 2006
Annual Tax Amount $6,548
Tax Year 2024
Lot Dimensions 0.00 x 0.00
Property Description
Location
State PA
County Philadelphia
Area 19123 (19123)
Zoning RESIDENTIAL
Rooms
Main Level Bedrooms 2
Interior
Interior Features Breakfast Area, Dining Area, Wood Floors, Combination Dining/Living, Elevator, Entry Level Bedroom, Floor Plan - Open, Kitchen - Gourmet, Pantry, Primary Bath(s), Recessed Lighting, Sprinkler System, Bathroom - Stall Shower, Bathroom - Tub Shower, Upgraded Countertops, Walk-in Closet(s), Window Treatments
Hot Water Electric
Heating Forced Air
Cooling Central A/C
Heat Source Electric
Exterior
Parking Features Covered Parking
Garage Spaces 2.0
Amenities Available Club House, Fitness Center, Party Room, Reserved/Assigned Parking, Security, Swimming Pool, Dog Park, Jog/Walk Path, Meeting Room
Water Access N
Accessibility None
Attached Garage 2
Total Parking Spaces 2
Garage Y
Building
Story 1
Unit Features Hi-Rise 9+ Floors
Sewer Public Sewer
Water Public
Architectural Style Contemporary
Level or Stories 1
Additional Building Above Grade, Below Grade
New Construction N
Schools
School District The School District Of Philadelphia
Others
Pets Allowed Y
HOA Fee Include All Ground Fee,Bus Service,Common Area Maintenance,Health Club,Management,Parking Fee,Security Gate,Snow Removal,Trash,Water,Pool(s),Other
Senior Community No
Tax ID 888061988
Ownership Condominium
Special Listing Condition Standard
Pets Allowed Number Limit

rakan.a@firststatehometeam.com
1521 Concord Pike, Suite 102, Wilmington, DE, 19803, United States






