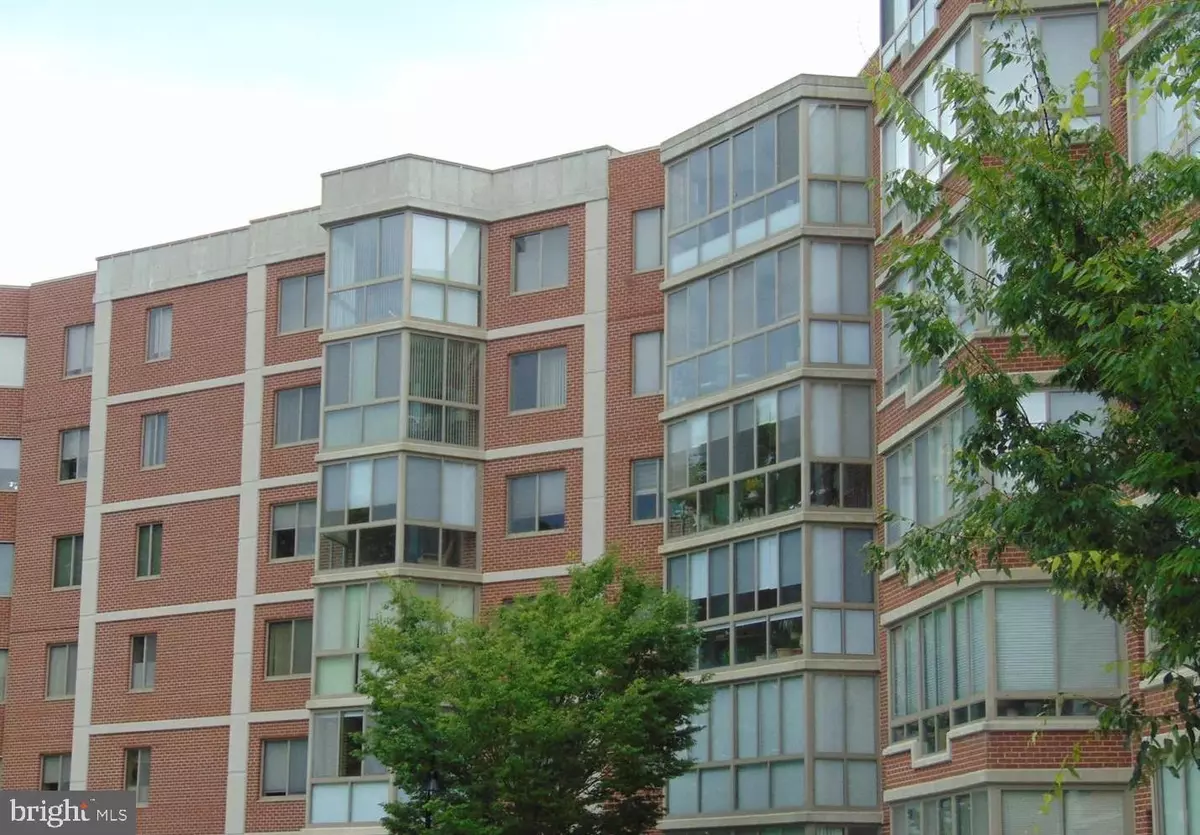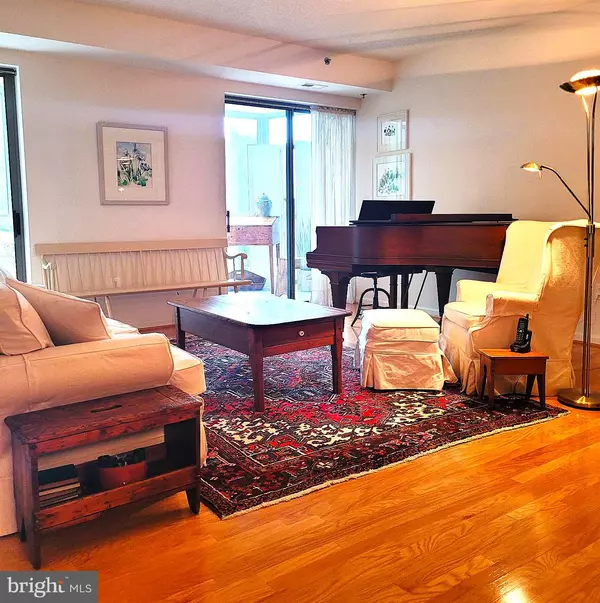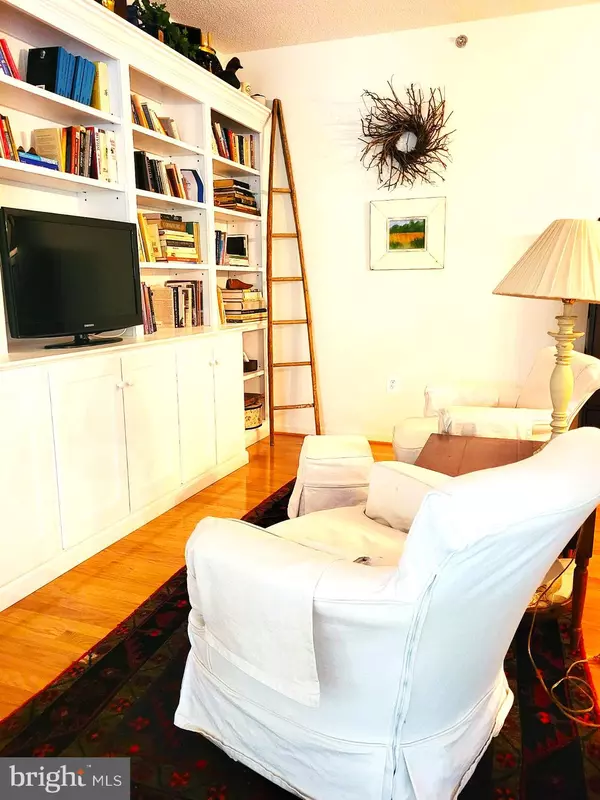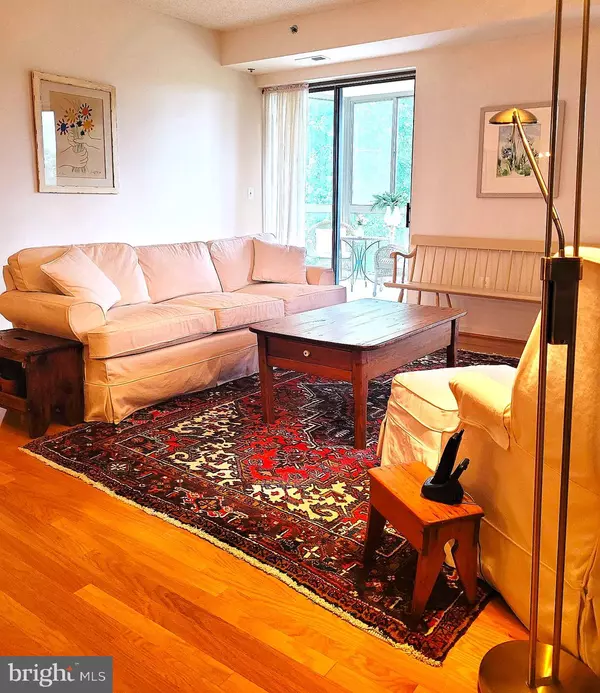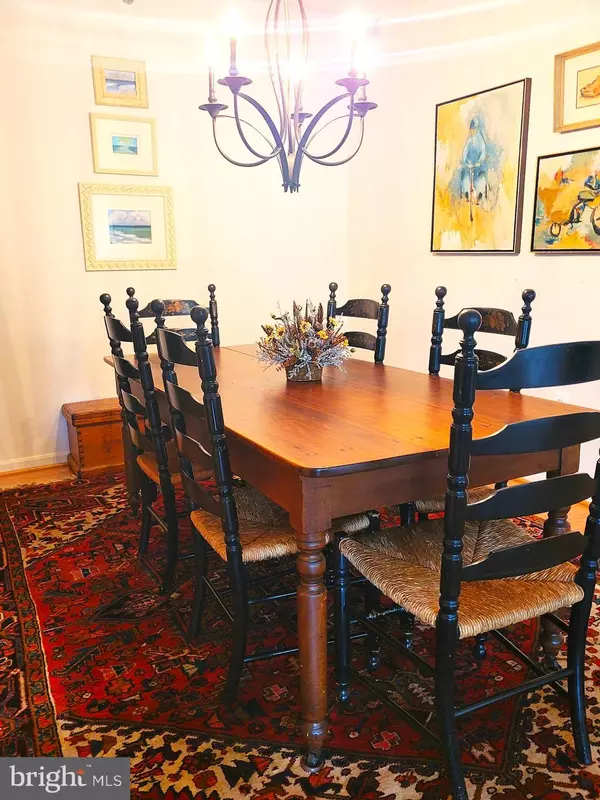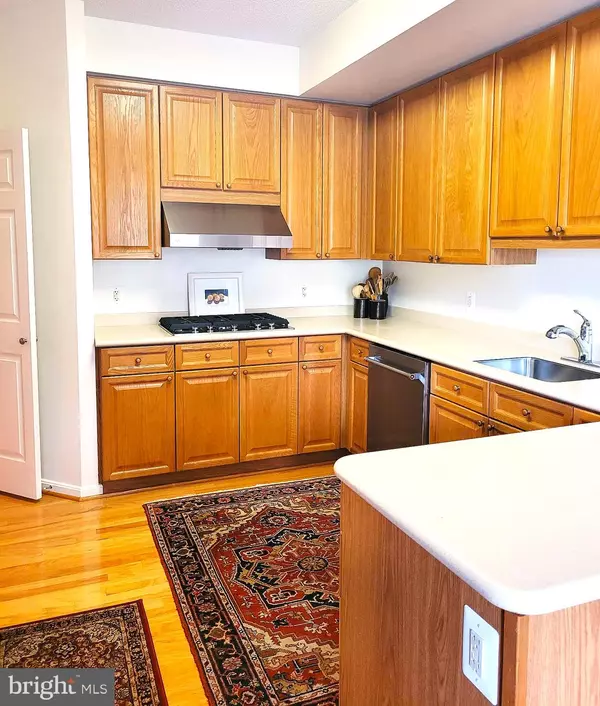2 Beds
2 Baths
1,945 SqFt
2 Beds
2 Baths
1,945 SqFt
Key Details
Property Type Condo
Sub Type Condo/Co-op
Listing Status Active
Purchase Type For Sale
Square Footage 1,945 sqft
Price per Sqft $275
Subdivision The Reserve At Heritage Harbour
MLS Listing ID MDAA2083894
Style Contemporary
Bedrooms 2
Full Baths 2
Condo Fees $1,036/mo
HOA Fees $161/mo
HOA Y/N Y
Abv Grd Liv Area 1,945
Originating Board BRIGHT
Year Built 2008
Annual Tax Amount $4,852
Tax Year 2024
Property Description
Location
State MD
County Anne Arundel
Zoning RES
Rooms
Main Level Bedrooms 2
Interior
Interior Features Breakfast Area, Built-Ins, Carpet, Ceiling Fan(s), Crown Moldings, Dining Area, Elevator, Floor Plan - Open, Kitchen - Eat-In, Recessed Lighting, Upgraded Countertops, Walk-in Closet(s), Wood Floors
Hot Water Electric
Heating Forced Air
Cooling Central A/C
Equipment Cooktop, Dishwasher, Dryer - Electric, Icemaker, Oven - Double, Oven - Wall, Washer, Water Heater
Fireplace N
Appliance Cooktop, Dishwasher, Dryer - Electric, Icemaker, Oven - Double, Oven - Wall, Washer, Water Heater
Heat Source Electric
Exterior
Amenities Available Club House, Exercise Room, Elevator, Fitness Center, Golf Course, Jog/Walk Path, Pool - Indoor, Pool - Outdoor, Tennis Courts
Water Access N
Accessibility 36\"+ wide Halls, 32\"+ wide Doors, Elevator
Garage N
Building
Story 1
Unit Features Mid-Rise 5 - 8 Floors
Sewer Public Sewer
Water Public
Architectural Style Contemporary
Level or Stories 1
Additional Building Above Grade, Below Grade
New Construction N
Schools
School District Anne Arundel County Public Schools
Others
Pets Allowed Y
HOA Fee Include All Ground Fee,Common Area Maintenance,Custodial Services Maintenance,Ext Bldg Maint,Lawn Maintenance,Insurance
Senior Community Yes
Age Restriction 55
Tax ID 020289290229847
Ownership Condominium
Acceptable Financing Cash, Conventional, VA
Listing Terms Cash, Conventional, VA
Financing Cash,Conventional,VA
Special Listing Condition Probate Listing
Pets Allowed Breed Restrictions, Size/Weight Restriction

rakan.a@firststatehometeam.com
1521 Concord Pike, Suite 102, Wilmington, DE, 19803, United States

