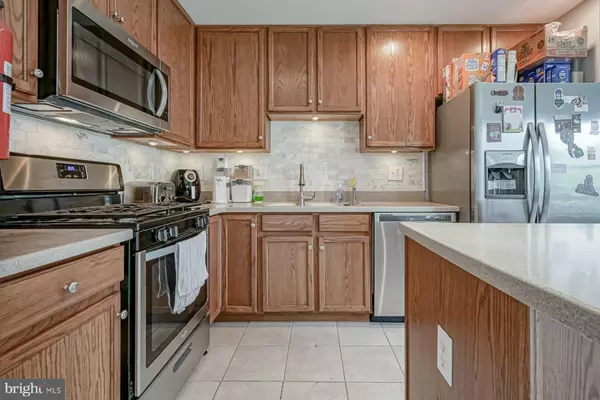
2 Beds
3 Baths
1,962 SqFt
2 Beds
3 Baths
1,962 SqFt
Key Details
Property Type Townhouse
Sub Type Interior Row/Townhouse
Listing Status Pending
Purchase Type For Sale
Square Footage 1,962 sqft
Price per Sqft $163
Subdivision Grande At Kingswoods
MLS Listing ID NJGL2041310
Style Traditional
Bedrooms 2
Full Baths 2
Half Baths 1
HOA Fees $219/mo
HOA Y/N Y
Abv Grd Liv Area 1,962
Originating Board BRIGHT
Year Built 2006
Annual Tax Amount $6,425
Tax Year 2023
Lot Dimensions 0.00 x 0.00
Property Description
Location
State NJ
County Gloucester
Area West Deptford Twp (20820)
Zoning 2 - RESIDENTIAL
Rooms
Other Rooms Dining Room, Primary Bedroom, Bedroom 2, Bedroom 3, Kitchen, Family Room, Primary Bathroom, Full Bath
Interior
Interior Features Attic, Carpet, Ceiling Fan(s), Combination Kitchen/Dining, Dining Area, Entry Level Bedroom, Family Room Off Kitchen, Floor Plan - Open, Kitchen - Eat-In, Kitchen - Island, Pantry, Primary Bath(s), Recessed Lighting, Upgraded Countertops, Walk-in Closet(s)
Hot Water Natural Gas
Heating Forced Air
Cooling Central A/C
Flooring Carpet, Hardwood, Vinyl, Ceramic Tile
Fireplaces Number 1
Fireplaces Type Gas/Propane
Inclusions WasherDrye, Refrigerator, Range, Microwave, Dishwasher, Light Fixt, Blinds - All AS IS
Equipment Refrigerator, Oven/Range - Gas, Microwave, Dishwasher, Washer
Furnishings No
Fireplace Y
Appliance Refrigerator, Oven/Range - Gas, Microwave, Dishwasher, Washer
Heat Source Natural Gas
Laundry Lower Floor
Exterior
Exterior Feature Deck(s), Patio(s)
Parking Features Garage - Front Entry, Garage Door Opener, Inside Access
Garage Spaces 1.0
Fence Fully
Utilities Available Cable TV Available
Amenities Available Tot Lots/Playground
Water Access N
Roof Type Shingle,Asphalt
Accessibility None
Porch Deck(s), Patio(s)
Attached Garage 1
Total Parking Spaces 1
Garage Y
Building
Story 3
Foundation Slab
Sewer Public Sewer
Water Public
Architectural Style Traditional
Level or Stories 3
Additional Building Above Grade, Below Grade
Structure Type Dry Wall
New Construction N
Schools
Middle Schools West Deptford M.S.
High Schools West Deptford H.S.
School District West Deptford Township Public Schools
Others
Pets Allowed Y
HOA Fee Include Lawn Maintenance,Snow Removal,Common Area Maintenance
Senior Community No
Tax ID 20-00351 22-00024-C0024
Ownership Condominium
Acceptable Financing Cash, Conventional, VA
Horse Property N
Listing Terms Cash, Conventional, VA
Financing Cash,Conventional,VA
Special Listing Condition Standard
Pets Allowed Number Limit


rakan.a@firststatehometeam.com
1521 Concord Pike, Suite 102, Wilmington, DE, 19803, United States






