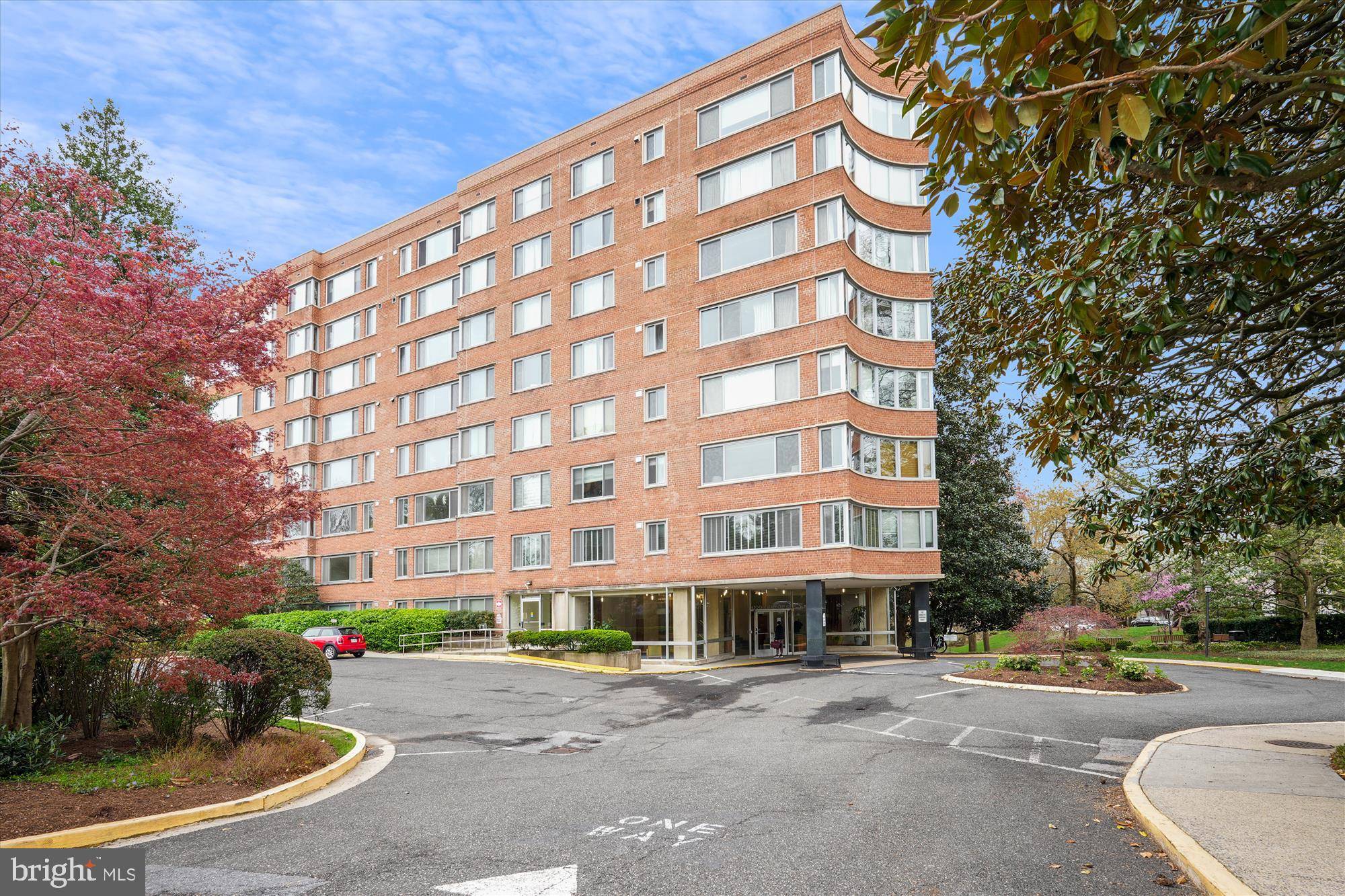Bought with Antonia Ketabchi • Redfin Corp
$213,000
$219,000
2.7%For more information regarding the value of a property, please contact us for a free consultation.
1 Bed
1 Bath
709 SqFt
SOLD DATE : 06/25/2025
Key Details
Sold Price $213,000
Property Type Condo
Sub Type Condo/Co-op
Listing Status Sold
Purchase Type For Sale
Square Footage 709 sqft
Price per Sqft $300
Subdivision Wesley Heights
MLS Listing ID DCDC2202366
Sold Date 06/25/25
Style Contemporary
Bedrooms 1
Full Baths 1
Condo Fees $896/mo
HOA Y/N N
Abv Grd Liv Area 709
Year Built 1957
Annual Tax Amount $2,082
Tax Year 2024
Property Sub-Type Condo/Co-op
Source BRIGHT
Property Description
Sold - Thank you! PARKING SPACE #101 IS INCLUDED.
Welcome to your new home in this spacious, light-filled 1 BR/1BA condo that offers both comfort and convenience – plus a dedicated parking spot #101. Bright and Airy --- Fantastic Sunny Views through Wall of Windows --- West Facing 1 Bedroom Condominium Unit #1018 at 4200 Cathedral Avenue with Outstanding Park views. BRAND NEW Wide Plank flooring throughout, NEW Stainless Steel Refrigerator. Assigned Surface Parking Space #101 Conveys. Freshly Painted throughout, move-in ready.
As a resident of this full-service concierge building, you'll enjoy top-notch amenities, convenience and exceptional service. Polite, 24/7 concierge makes coming home a pleasant experience. Building amenities include rooftop deck, parking garage, fitness center, meeting rooms, attractive lobby, common laundry room. The location is prime – with a bus stop right outside the front entrance and convenient to Tenleytown, AU, Georgetown, and 1.2 miles to Wegman's. Priced to Sell - this condo is an outstanding opportunity to experience the perfect blend of comfort, convenience, and Value. The Condo fee includes ALL Utilities --- Water, Heat, Gas, Electricity. 24/hr Concierge Desk Service, Management and CABLE TV + INTERNET Included too! Contact for Tour Today
Location
State DC
County Washington
Zoning ONLINE
Rooms
Basement Other
Main Level Bedrooms 1
Interior
Interior Features Kitchen - Galley, Elevator, Floor Plan - Traditional
Hot Water Natural Gas
Heating Wall Unit
Cooling Wall Unit, Central A/C
Flooring Luxury Vinyl Plank
Equipment Dishwasher, Disposal, Microwave, Oven/Range - Gas, Refrigerator
Fireplace N
Appliance Dishwasher, Disposal, Microwave, Oven/Range - Gas, Refrigerator
Heat Source Other
Laundry Common
Exterior
Exterior Feature Deck(s), Patio(s), Roof
Garage Spaces 1.0
Parking On Site 1
Amenities Available Elevator, Exercise Room, Security, Laundry Facilities, Concierge, Extra Storage
Water Access N
Accessibility Elevator
Porch Deck(s), Patio(s), Roof
Total Parking Spaces 1
Garage N
Building
Story 1
Unit Features Hi-Rise 9+ Floors
Sewer Public Sewer
Water Public
Architectural Style Contemporary
Level or Stories 1
Additional Building Above Grade, Below Grade
New Construction N
Schools
School District District Of Columbia Public Schools
Others
Pets Allowed N
HOA Fee Include Air Conditioning,Heat,Gas,Electricity,Water,Cable TV,Common Area Maintenance,Ext Bldg Maint,Management,Insurance,Reserve Funds,Snow Removal,Trash,Laundry,Security Gate,High Speed Internet
Senior Community No
Tax ID 1699//2163
Ownership Condominium
Security Features Desk in Lobby,Doorman
Acceptable Financing Cash, Conventional
Listing Terms Cash, Conventional
Financing Cash,Conventional
Special Listing Condition Standard
Read Less Info
Want to know what your home might be worth? Contact us for a FREE valuation!

Our team is ready to help you sell your home for the highest possible price ASAP

"My job is to find and attract mastery-based agents to the office, protect the culture, and make sure everyone is happy! "
rakan.a@firststatehometeam.com
1521 Concord Pike, Suite 102, Wilmington, DE, 19803, United States






