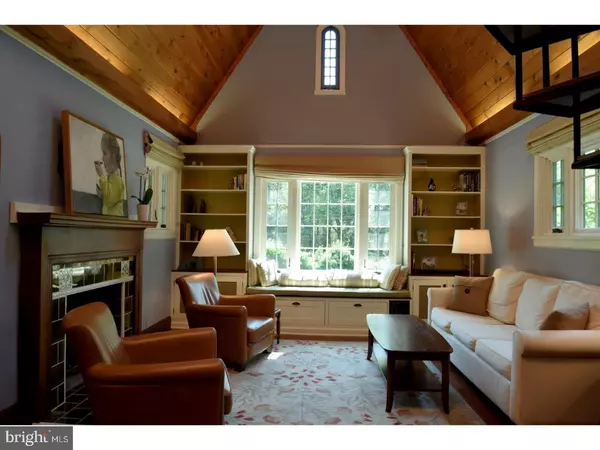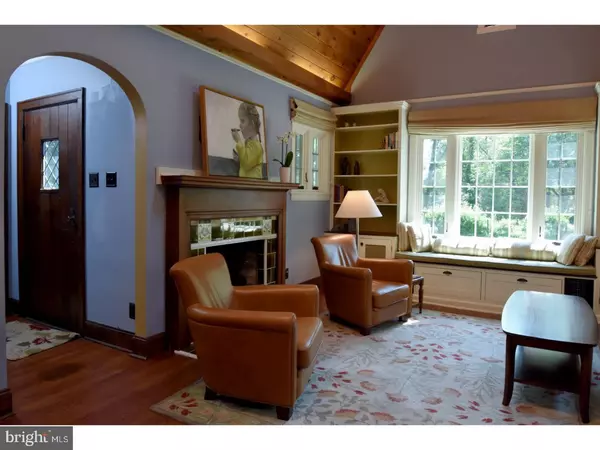$390,000
$399,999
2.5%For more information regarding the value of a property, please contact us for a free consultation.
2 Beds
1 Bath
1,006 SqFt
SOLD DATE : 08/11/2017
Key Details
Sold Price $390,000
Property Type Single Family Home
Sub Type Detached
Listing Status Sold
Purchase Type For Sale
Square Footage 1,006 sqft
Price per Sqft $387
Subdivision None Available
MLS Listing ID 1000044114
Sold Date 08/11/17
Style Other
Bedrooms 2
Full Baths 1
HOA Y/N N
Abv Grd Liv Area 1,006
Originating Board TREND
Year Built 1940
Annual Tax Amount $8,961
Tax Year 2016
Lot Size 0.330 Acres
Acres 0.33
Lot Dimensions 0.33
Property Description
In search of a modern version of an English cottage nestled in a peaceful and natural setting? Then look no further! This special home is a beautifully designed "Wardway" home sold by Montgomery Ward and built on a lovely lot that is now surrounded by the 13 acre Roger's Preserve with walking/hiking trails along the Big Bear Brook and across from Grover's Pond. Architectural details include a peaked roof, numerous gables, an arched doorway and tiny look-out windows for adding interior light while keeping the Old World charm. There have been many updates over the years including a newly designed kitchen, renovated full bath, skylight in living room and an added spacious loft with views of the living room. Living room boasts custom built-in bookcases, a large window seat with storage, a peaked two-story knotty pine ceiling with undercount lighting and a spiral staircase to the loft. The light filled loft is a great space for an in-home office, personal yoga studio, guest bedroom...skies the limit! There are hardwood floors throughout the home (except for the loft), large entry hall coat/storage closet, newer windows, full basement w/plenty of storage space & laundry facilities. Adjacent to the loft is a large walk-in attic area with easy access and additional storage. And there is a brand NEW roof! Yard is very private and surrounded with flowering plants & bushes. Right off the kitchen and out the back door is a patio which is perfect for family gatherings & bbq's! 2-car detached garage is located at the back of the property and offers great storage. Close to West Windsor-Plainsboro Schools, PRJ Train Station, shopping, parks, library & major roadways. Just turn the key and you are HOME SWEET HOME!
Location
State NJ
County Mercer
Area West Windsor Twp (21113)
Zoning R20
Rooms
Other Rooms Living Room, Dining Room, Primary Bedroom, Kitchen, Bedroom 1, Other, Attic
Basement Full, Unfinished
Interior
Interior Features Butlers Pantry, Skylight(s), Ceiling Fan(s), Attic/House Fan
Hot Water Natural Gas
Heating Oil, Forced Air
Cooling Central A/C
Flooring Wood, Fully Carpeted
Fireplaces Number 1
Equipment Built-In Range, Oven - Self Cleaning, Dishwasher, Built-In Microwave
Fireplace Y
Window Features Replacement
Appliance Built-In Range, Oven - Self Cleaning, Dishwasher, Built-In Microwave
Heat Source Oil
Laundry Basement
Exterior
Exterior Feature Patio(s)
Garage Spaces 2.0
Utilities Available Cable TV
Waterfront N
Water Access N
Roof Type Pitched,Shingle
Accessibility None
Porch Patio(s)
Total Parking Spaces 2
Garage Y
Building
Story 1.5
Sewer Public Sewer
Water Public
Architectural Style Other
Level or Stories 1.5
Additional Building Above Grade
Structure Type Cathedral Ceilings
New Construction N
Schools
Elementary Schools Maurice Hawk
High Schools High School South
School District West Windsor-Plainsboro Regional
Others
Senior Community No
Tax ID 13-00012-00009
Ownership Fee Simple
Acceptable Financing Conventional
Listing Terms Conventional
Financing Conventional
Read Less Info
Want to know what your home might be worth? Contact us for a FREE valuation!

Our team is ready to help you sell your home for the highest possible price ASAP

Bought with Theza Friedman • Coldwell Banker Residential Brokerage-Princeton Jc

"My job is to find and attract mastery-based agents to the office, protect the culture, and make sure everyone is happy! "
rakan.a@firststatehometeam.com
1521 Concord Pike, Suite 102, Wilmington, DE, 19803, United States






