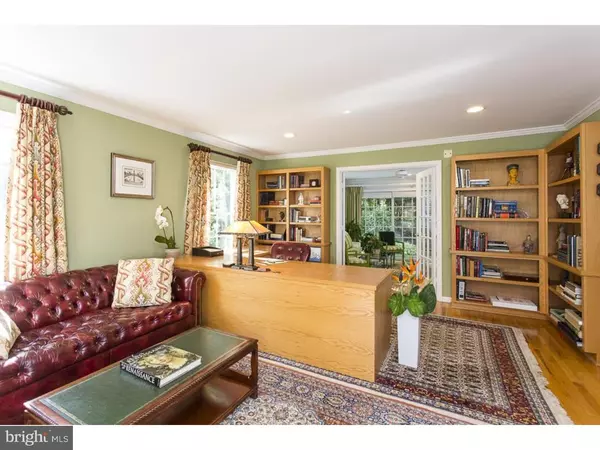$1,195,000
$1,245,000
4.0%For more information regarding the value of a property, please contact us for a free consultation.
4 Beds
3 Baths
0.53 Acres Lot
SOLD DATE : 08/01/2016
Key Details
Sold Price $1,195,000
Property Type Single Family Home
Sub Type Detached
Listing Status Sold
Purchase Type For Sale
Subdivision Littlebrook
MLS Listing ID 1003883819
Sold Date 08/01/16
Style Colonial
Bedrooms 4
Full Baths 3
HOA Y/N N
Originating Board TREND
Year Built 1988
Annual Tax Amount $20,662
Tax Year 2015
Lot Size 0.525 Acres
Acres 0.52
Lot Dimensions 150X152X150X152
Property Description
On a tranquil cul-de-sac five minutes from Princeton's downtown, this custom-built 4-bedroom 3-bath home offers a thoughtfully conceived floor plan, and sets the tone for elegant living immediately on entering. The Foyer has a curved staircase, wood floor and beautifully layered woodwork. The front-to-back living room with wood-burning fireplace is spacious enough for for a babygrand piano and seating. In the kitchen, ample cabinetry, built-in desk and granite countertops complement top-of-the-line stainless steel appliances. A familyroom, four season with bar, home office with built-ins complete the first level. On the 2nd level the master suite is stylishly appointed with dressing room and walk in closet. A plethora of storage options, whole house generator and two-zone HVAC. Measurements taken from Floor Plans.
Location
State NJ
County Mercer
Area Princeton (21114)
Zoning R2
Rooms
Other Rooms Living Room, Dining Room, Primary Bedroom, Bedroom 2, Bedroom 3, Kitchen, Family Room, Bedroom 1, Laundry, Other, Attic
Basement Partial, Unfinished
Interior
Interior Features Primary Bath(s), Skylight(s), Attic/House Fan, Central Vacuum, Sprinkler System, Wet/Dry Bar, Kitchen - Eat-In
Hot Water Natural Gas
Heating Gas, Forced Air
Cooling Central A/C
Flooring Wood, Tile/Brick
Fireplaces Number 1
Fireplaces Type Marble
Equipment Built-In Range, Oven - Self Cleaning, Dishwasher, Refrigerator, Disposal
Fireplace Y
Window Features Bay/Bow
Appliance Built-In Range, Oven - Self Cleaning, Dishwasher, Refrigerator, Disposal
Heat Source Natural Gas
Laundry Main Floor
Exterior
Exterior Feature Patio(s)
Garage Inside Access, Garage Door Opener
Garage Spaces 4.0
Utilities Available Cable TV
Waterfront N
Water Access N
Roof Type Pitched
Accessibility None
Porch Patio(s)
Attached Garage 2
Total Parking Spaces 4
Garage Y
Building
Lot Description Cul-de-sac, Level, Front Yard, Rear Yard
Story 2
Sewer Public Sewer
Water Public
Architectural Style Colonial
Level or Stories 2
New Construction N
Schools
Elementary Schools Littlebrook
Middle Schools J Witherspoon
High Schools Princeton
School District Princeton Regional Schools
Others
Senior Community No
Tax ID 14-04201-00010
Ownership Fee Simple
Acceptable Financing Conventional
Listing Terms Conventional
Financing Conventional
Read Less Info
Want to know what your home might be worth? Contact us for a FREE valuation!

Our team is ready to help you sell your home for the highest possible price ASAP

Bought with Maria J DePasquale • Corcoran Sawyer Smith

"My job is to find and attract mastery-based agents to the office, protect the culture, and make sure everyone is happy! "
rakan.a@firststatehometeam.com
1521 Concord Pike, Suite 102, Wilmington, DE, 19803, United States






