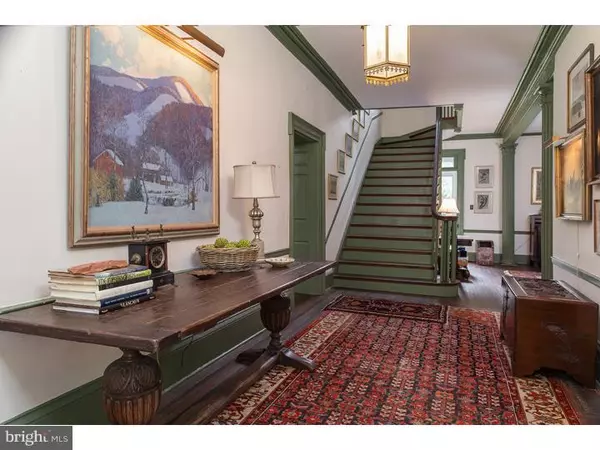$1,000,000
$1,415,000
29.3%For more information regarding the value of a property, please contact us for a free consultation.
6 Beds
5 Baths
4,704 SqFt
SOLD DATE : 11/23/2015
Key Details
Sold Price $1,000,000
Property Type Single Family Home
Sub Type Detached
Listing Status Sold
Purchase Type For Sale
Square Footage 4,704 sqft
Price per Sqft $212
Subdivision None Available
MLS Listing ID 1003565457
Sold Date 11/23/15
Style Colonial
Bedrooms 6
Full Baths 3
Half Baths 2
HOA Y/N N
Abv Grd Liv Area 4,704
Originating Board TREND
Year Built 1757
Annual Tax Amount $12,107
Tax Year 2015
Lot Size 2.001 Acres
Acres 2.0
Lot Dimensions 412 X 264
Property Description
'Greenwood Farm' is a treasured estate, offered for the first time in 40 years. It contains two separate parcels: the main house and garage on 2.1 acres and the barn on .91 acres. Located in the heart of Tredyffrin Township, the historic Manor Home boasts high ceilings, hardwood floors, 7 working fireplaces and a total of 6 Bedrooms and 3 full Baths with extensive, elegant millwork and wonderful natural light through its large centuries-old windows. A plaque in the Entrance Hall of the main house documents Greenwood Farm as General Washington's interim headquarters in December of 1777, before his move to Potts House at Valley Forge. The detached Garage/Carriage House boasts a newly remodeled two-bedroom apartment with great rental potential. The pool and its Smoke/Pool House are surrounded by lush perennial gardens and listed specimen trees, 7 spring-fed fountains with sculpture pieces plus a Har-Tru tennis court. Sited on .9 acres, is the historic and signed stone/clapboard Bank Barn with an adjoining rental apartment. Amenities in the Manor House include a newer cedar roof, upgraded wiring and central air throughout. One-year HSA Home Warranty included. Tax ID number for Main House & Garage/Carriage house is 43-06N-0003.0100 Tax ID number for the Barn is 43-06N-0003.1300 Total tax bill for 2014 for 2 parcels is $16,465
Location
State PA
County Chester
Area Tredyffrin Twp (10343)
Zoning R1
Direction South
Rooms
Other Rooms Living Room, Dining Room, Primary Bedroom, Bedroom 2, Bedroom 3, Kitchen, Family Room, Bedroom 1, In-Law/auPair/Suite, Laundry, Other, Attic
Basement Full, Unfinished, Outside Entrance
Interior
Interior Features Primary Bath(s), Butlers Pantry, 2nd Kitchen
Hot Water Electric
Heating Oil, Forced Air
Cooling Central A/C
Flooring Wood
Fireplaces Type Marble, Stone
Equipment Built-In Range, Oven - Self Cleaning, Disposal, Trash Compactor
Fireplace N
Appliance Built-In Range, Oven - Self Cleaning, Disposal, Trash Compactor
Heat Source Oil
Laundry Basement
Exterior
Exterior Feature Patio(s), Porch(es)
Garage Spaces 5.0
Pool In Ground
Utilities Available Cable TV
Water Access N
Roof Type Pitched,Wood
Accessibility None
Porch Patio(s), Porch(es)
Total Parking Spaces 5
Garage Y
Building
Lot Description Level, Sloping, Front Yard, Rear Yard, SideYard(s)
Story 3+
Foundation Stone
Sewer Public Sewer
Water Well
Architectural Style Colonial
Level or Stories 3+
Additional Building Above Grade
Structure Type 9'+ Ceilings
New Construction N
Schools
Elementary Schools New Eagle
Middle Schools Valley Forge
High Schools Conestoga Senior
School District Tredyffrin-Easttown
Others
Tax ID 43-06N-0003.0100
Ownership Fee Simple
Acceptable Financing Conventional
Listing Terms Conventional
Financing Conventional
Read Less Info
Want to know what your home might be worth? Contact us for a FREE valuation!

Our team is ready to help you sell your home for the highest possible price ASAP

Bought with Lawrence A Kardon • Realty Executives Elite

"My job is to find and attract mastery-based agents to the office, protect the culture, and make sure everyone is happy! "
rakan.a@firststatehometeam.com
1521 Concord Pike, Suite 102, Wilmington, DE, 19803, United States






