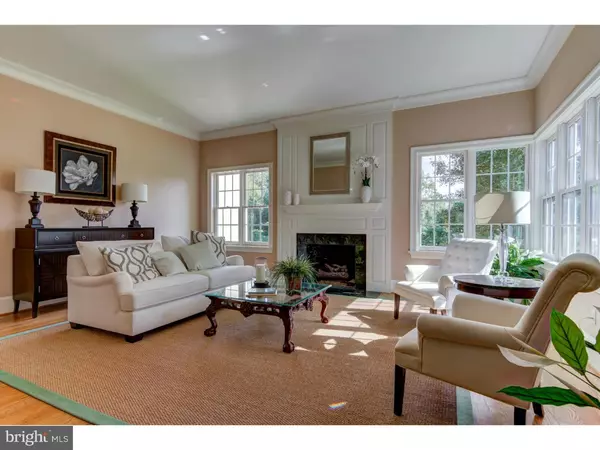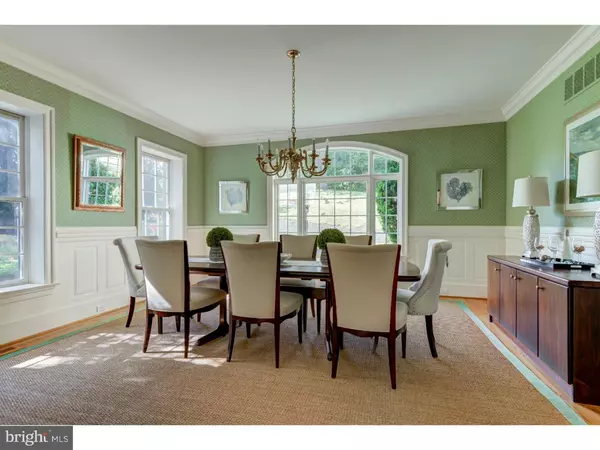$1,400,000
$1,550,000
9.7%For more information regarding the value of a property, please contact us for a free consultation.
4 Beds
6 Baths
5,608 SqFt
SOLD DATE : 09/19/2019
Key Details
Sold Price $1,400,000
Property Type Single Family Home
Sub Type Detached
Listing Status Sold
Purchase Type For Sale
Square Footage 5,608 sqft
Price per Sqft $249
Subdivision Brooke Farm
MLS Listing ID PADE487990
Sold Date 09/19/19
Style Colonial,Farmhouse/National Folk
Bedrooms 4
Full Baths 4
Half Baths 2
HOA Fees $166/ann
HOA Y/N Y
Abv Grd Liv Area 5,608
Originating Board BRIGHT
Year Built 1998
Annual Tax Amount $33,640
Tax Year 2019
Lot Size 1.660 Acres
Acres 1.66
Lot Dimensions 0X0
Property Description
UNBELIEVABLE VALUE FOR BROOKE FARM WITH OVER 5600 SQUARE FEET of elegant living space! Custom Built Colonial Farmhouse designed by McIntrye Capron and built by Drueding Builders is located on a private cul-de-sac in the sought after Community of Brooke Farm. This impressive home sits on one of the largest lots in Brooke Farm on a 1.66 acre lot with relaxing and peaceful views of the magnificent grounds, Chanticleer Gardens and Ardrossan Farm. Belgian Block lined circular driveway leads to flagstone walkway to impressive Mahogany Front Door with transom top window and and exterior pillars. Interior features includes beautiful onsite finished hardwood floors, an abundance of custom millwork and wainscoting, four fireplaces, transom entryways, elegant Formal Living Room and Dining Room, a private Mahogany Study with custom built ins, wainscoting, large fireplace and plantation shutters. Formal Dining Room leads to large Butlers Pantry with wet bar and Custom cabinetry and large mudroom with lovely rear entrance, backstair and second Powder Room. Elegant Kountry Kraft Kitchen with newer stainless steel appliances, granite island and large Morning/Breakfast Room with wall of windows and French doors to lovely flagstone patio overlooking beautiful grounds. Kitchen opens to large Family Room with stunning Wainscoted Fireplace with Brick hearth and entertainment center. Fabulous Master Suite with large sitting room, Magnificent Neutral Marble bath with Kohler whirlpool tub, separate shower with seat and large His and Her Custom Vanities. Master Bedroom features tray ceiling and magnificent views of the estate grounds! Private Guest Suite and convenient upstairs laundry and computer/study off Backstairs. Two large Bedrooms with Jack and Jill Bath. Possible 5 th Bedroom and attic storage. Bright Daylight Finished Lower Level with 2nd Family Room with fireplace and large recreation room/ au/pair suite with full bath. Home also features New Bryant Two zone HVAC in 2018, New Cedar Shingle Roof, many new appliances, new garage doors and many new Pella windows. Walk to Wayne, Wayne Elementary, Radnor Trail and minutes to E A Campus, towns of Wayne,Devon, Berwyn, Newtown Square and Bryn Mawr for local shopping and restaurants. Convenient to all major highways for an easy commute to Center City, Airport and the train.
Location
State PA
County Delaware
Area Radnor Twp (10436)
Zoning RESIDENTIAL
Rooms
Other Rooms Living Room, Dining Room, Primary Bedroom, Bedroom 2, Bedroom 3, Kitchen, Family Room, Bedroom 1, In-Law/auPair/Suite, Laundry, Other, Attic
Basement Full, Outside Entrance
Interior
Interior Features Primary Bath(s), Kitchen - Island, Butlers Pantry, Ceiling Fan(s), WhirlPool/HotTub, Central Vacuum, Wet/Dry Bar, Stall Shower, Dining Area
Hot Water Natural Gas
Heating Forced Air, Zoned
Cooling Central A/C
Flooring Wood, Fully Carpeted, Tile/Brick, Marble
Fireplaces Type Brick, Marble, Gas/Propane
Equipment Cooktop, Oven - Wall, Oven - Double, Oven - Self Cleaning, Dishwasher, Refrigerator
Fireplace Y
Window Features Bay/Bow
Appliance Cooktop, Oven - Wall, Oven - Double, Oven - Self Cleaning, Dishwasher, Refrigerator
Heat Source Natural Gas
Laundry Upper Floor
Exterior
Exterior Feature Patio(s)
Parking Features Inside Access, Garage Door Opener, Oversized
Garage Spaces 5.0
Utilities Available Cable TV
Water Access N
View Garden/Lawn
Roof Type Pitched,Wood
Accessibility None
Porch Patio(s)
Attached Garage 2
Total Parking Spaces 5
Garage Y
Building
Lot Description Cul-de-sac, Level, Sloping, Front Yard, Rear Yard, SideYard(s)
Story 2
Foundation Concrete Perimeter
Sewer Public Sewer
Water Public
Architectural Style Colonial, Farmhouse/National Folk
Level or Stories 2
Additional Building Above Grade
Structure Type Cathedral Ceilings,9'+ Ceilings
New Construction N
Schools
Elementary Schools Wayne
Middle Schools Radnor
High Schools Radnor
School District Radnor Township
Others
HOA Fee Include Common Area Maintenance,Insurance
Senior Community No
Tax ID 36-03-01860-53
Ownership Fee Simple
SqFt Source Estimated
Security Features Security System
Horse Property N
Special Listing Condition Standard
Read Less Info
Want to know what your home might be worth? Contact us for a FREE valuation!

Our team is ready to help you sell your home for the highest possible price ASAP

Bought with Nicole Klein • Keller Williams Main Line

"My job is to find and attract mastery-based agents to the office, protect the culture, and make sure everyone is happy! "
rakan.a@firststatehometeam.com
1521 Concord Pike, Suite 102, Wilmington, DE, 19803, United States






