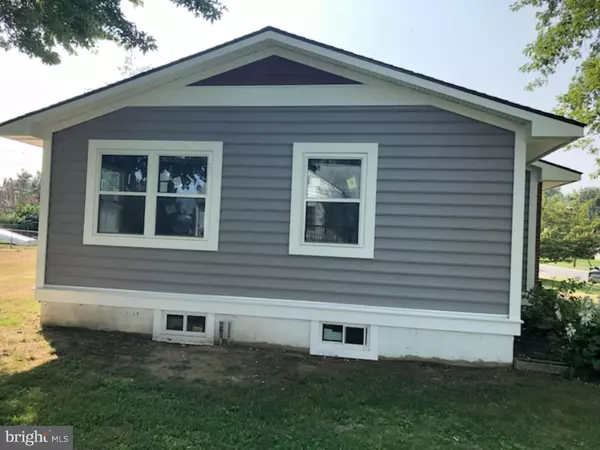$235,000
$235,000
For more information regarding the value of a property, please contact us for a free consultation.
3 Beds
2 Baths
1,075 SqFt
SOLD DATE : 03/28/2019
Key Details
Sold Price $235,000
Property Type Single Family Home
Sub Type Detached
Listing Status Sold
Purchase Type For Sale
Square Footage 1,075 sqft
Price per Sqft $218
Subdivision Sharondale
MLS Listing ID DENC224310
Sold Date 03/28/19
Style Ranch/Rambler
Bedrooms 3
Full Baths 2
HOA Y/N N
Abv Grd Liv Area 1,075
Originating Board TREND
Year Built 1968
Annual Tax Amount $1,217
Tax Year 2017
Lot Size 7,405 Sqft
Acres 0.17
Lot Dimensions 60X130
Property Description
Welcome home to this immaculate 2 story 3 bed/2 full bath freshly painted home completely renovated and remodeled gem situated in the desirable community of Sharondale. Entering into the home you are greeted with refinished hardwood flooring throughout leading you into an open floor plan with newer energy efficient double pane windows throughout. Extra lighting magnifies this area, illuminating the cutting board vanity tops throughout the entire kitchen. Stainless steel appliances glisten around the surrounding area and are cradled by freshly installed IKEA tall pantry cabinets. Ceramic tiles surround the bathroom walls with Magnolia tiles covering the first floor main bathroom and a new vanity that sits on top. The hardwood flooring occupies the spacious master bedroom and engages the two additional bedrooms on this level. Spacious closets provide added storage for clothes and other necessities. Straight stairs lead to the second level engaging you into an open lower level. This level provides an additional spacious room including a large finished bathroom with new fixtures and appliances. This level provides a nice size laundry area as well. This area welcomes you into a new energy efficient heater/AC installed (2018). New ducts and electrical wiring has been added throughout. There is a side door that provides access to enter the rear fenced in yard that extends outward providing a place for peace and relaxation. Home includes a new roof and siding installed (2018). The widespread spacious concrete driveway provides access to two car parking and plenty of room for vehicles in addition to off street parking. Just minutes from Downtown Middletown. This is one you will want to see! Pride of ownership is apparent in this property. Schedule your appointment today!
Location
State DE
County New Castle
Area South Of The Canal (30907)
Zoning 23R1A
Rooms
Other Rooms Living Room, Dining Room, Primary Bedroom, Bedroom 2, Kitchen, Family Room, Bedroom 1, Other
Basement Full
Main Level Bedrooms 3
Interior
Interior Features Kitchen - Eat-In
Hot Water Electric
Heating Heat Pump - Electric BackUp, Hot Water
Cooling Central A/C
Equipment Cooktop, Dishwasher, Disposal
Fireplace N
Appliance Cooktop, Dishwasher, Disposal
Heat Source Electric
Laundry Basement
Exterior
Garage Spaces 2.0
Water Access N
Roof Type Shingle
Accessibility None
Total Parking Spaces 2
Garage N
Building
Story 1
Sewer Public Sewer
Water Public
Architectural Style Ranch/Rambler
Level or Stories 1
Additional Building Above Grade
New Construction N
Schools
Middle Schools Everett Meredith
High Schools Appoquinimink
School District Appoquinimink
Others
Senior Community No
Tax ID 23-010.00-032
Ownership Fee Simple
SqFt Source Estimated
Special Listing Condition Standard
Read Less Info
Want to know what your home might be worth? Contact us for a FREE valuation!

Our team is ready to help you sell your home for the highest possible price ASAP

Bought with Terra J King • RE/MAX 1st Choice - Middletown

"My job is to find and attract mastery-based agents to the office, protect the culture, and make sure everyone is happy! "
rakan.a@firststatehometeam.com
1521 Concord Pike, Suite 102, Wilmington, DE, 19803, United States




