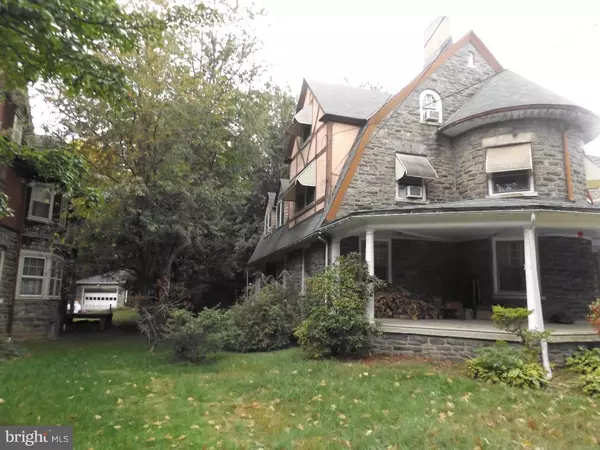$325,000
$425,000
23.5%For more information regarding the value of a property, please contact us for a free consultation.
8 Beds
4 Baths
4,760 SqFt
SOLD DATE : 02/05/2016
Key Details
Sold Price $325,000
Property Type Single Family Home
Sub Type Detached
Listing Status Sold
Purchase Type For Sale
Square Footage 4,760 sqft
Price per Sqft $68
Subdivision Mt Airy (West)
MLS Listing ID 1002711672
Sold Date 02/05/16
Style Victorian
Bedrooms 8
Full Baths 3
Half Baths 1
HOA Y/N N
Abv Grd Liv Area 4,760
Originating Board TREND
Year Built 1925
Annual Tax Amount $5,931
Tax Year 2016
Lot Size 9,616 Sqft
Acres 0.22
Lot Dimensions 60X133
Property Description
Estate!!!! Needs Work!! Reasonable Offer will be accepted. Extraordinary Possibilities!!! Victorian Architecture with Turret. Constructed about 1925 in a period of sturdiness and artistic opulence. In uniqueness this property rates high & has to make you just curious enough to take a look. Needs major polishing & improvements but the canvas is here just needs your imaginative touches for a creation of your own innovation & design. Pull into your drive leading up to a 2 Car 2 Story Garage, enter through an Open Porch running the length of the front of the home. Foyer to Living Room with Large Brick Fireplace; through to Library. Pocket Doors to Dining Room w/Bay Window, enclosed Sun Porch with door to yard. Off Living room to the Kitchen w/Butlers Pantry, back steps to the upper levels & also off Kitchen a Laundry Room with an added Back Porch. The steps leading up have landings with sitting areas and decorative stain glass. The Upper levels have many rooms, one used as a gathering Room & the remaining as Bedrooms. 3 Full Baths on the Upper Level. 2-car 2-story garage in rear. A home very close to size and design sold not far from this property just over 620K (improved version). If you are up for some creativity a reward awaits. Attention needed to Kitchens, Baths, Plumbing, Electric, etc. Priced accordingly. A flamingo awaits you in Historic West Mt. Airy.
Location
State PA
County Philadelphia
Area 19119 (19119)
Zoning RSD3
Rooms
Other Rooms Living Room, Dining Room, Primary Bedroom, Bedroom 2, Bedroom 3, Kitchen, Family Room, Bedroom 1, Laundry, Other, Attic
Basement Full, Unfinished
Interior
Interior Features Butlers Pantry, Ceiling Fan(s), Stain/Lead Glass, Kitchen - Eat-In
Hot Water Natural Gas
Heating Gas, Steam
Cooling None
Flooring Wood, Fully Carpeted, Tile/Brick
Fireplaces Number 2
Fireplaces Type Brick
Equipment Refrigerator
Fireplace Y
Window Features Bay/Bow
Appliance Refrigerator
Heat Source Natural Gas, Other
Laundry Main Floor
Exterior
Exterior Feature Porch(es)
Garage Spaces 4.0
Utilities Available Cable TV
Waterfront N
Water Access N
Roof Type Pitched,Shingle
Accessibility None
Porch Porch(es)
Total Parking Spaces 4
Garage Y
Building
Lot Description Level, SideYard(s)
Story 2.5
Foundation Stone
Sewer Public Sewer
Water Public
Architectural Style Victorian
Level or Stories 2.5
Additional Building Above Grade
Structure Type 9'+ Ceilings
New Construction N
Schools
School District The School District Of Philadelphia
Others
Tax ID 223099100
Ownership Fee Simple
Security Features Security System
Acceptable Financing Conventional, VA, FHA 203(k), FHA 203(b)
Listing Terms Conventional, VA, FHA 203(k), FHA 203(b)
Financing Conventional,VA,FHA 203(k),FHA 203(b)
Read Less Info
Want to know what your home might be worth? Contact us for a FREE valuation!

Our team is ready to help you sell your home for the highest possible price ASAP

Bought with Kent Reichert • Space & Company

"My job is to find and attract mastery-based agents to the office, protect the culture, and make sure everyone is happy! "
rakan.a@firststatehometeam.com
1521 Concord Pike, Suite 102, Wilmington, DE, 19803, United States






