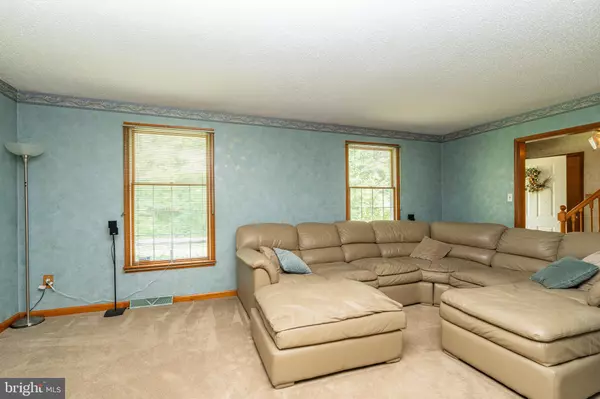$412,000
$410,000
0.5%For more information regarding the value of a property, please contact us for a free consultation.
4 Beds
2 Baths
2,228 SqFt
SOLD DATE : 10/25/2024
Key Details
Sold Price $412,000
Property Type Single Family Home
Sub Type Detached
Listing Status Sold
Purchase Type For Sale
Square Footage 2,228 sqft
Price per Sqft $184
Subdivision "None Available"
MLS Listing ID NJCB2019436
Sold Date 10/25/24
Style Colonial
Bedrooms 4
Full Baths 2
HOA Y/N N
Abv Grd Liv Area 2,228
Originating Board BRIGHT
Year Built 1977
Annual Tax Amount $7,601
Tax Year 2023
Lot Size 2.840 Acres
Acres 2.84
Lot Dimensions 0.00 x 0.00
Property Description
Welcome to this beautifully maintained 4 bedroom, 2 bath home. Situated on a PRIVATE 2.84 acre lot. Enter to the foyer that extends to the living room, kitchen, and second floor. To the right of the entry is a spacious living room with a wood burning stove. Off of the living room is an office that could also be a formal dining room with a large bay window and wood framed glass pocket doors. The kitchen offers STAINLESS appliances, a PANTRY, and plenty of cabinet space. A second living room with a gas log fire place boasts a sliding glass door that leads to the outdoor living space. Down the hall is the laundry closet and second full bath. Which leads us to the bedroom on the main floor, a possible in-law suite with its own private entrance and porch there is a mud room off of this entrance with an additional large freezer. Head UPSTAIRS to find a large primary bedroom with a walk-in closet and it’s own entrance to the shared upstairs bathroom. Two additional bedrooms with large closets and a hallway closet complete the second floor. Need STORAGE space or a WORKSHOP? Head outside where there’s plenty of room for both! Outside you will find your own PRIVATE OASIS featuring a spacious deck surrounding a large above ground POOL with a brand new liner and new pool pump, a pool shed, workshop with electric and air compressor hook up, and a detached oversized two car garage. Let's not forget the large dog house built on a cement pad with a fenced in kennel area. You will also appreciate the tree line surrounding the house that adds privacy, and a MAGNIFICENT location with easy access to all amenities. Seller has completed engineering plans for a new septic and is currently on the waiting list for the installation. Seller will contribute to the cost of the new septic installation. A new heater, air conditioner, and an energy star water heater were installed last year! Don’t miss this opportunity!!
Location
State NJ
County Cumberland
Area Millville City (20610)
Zoning LOW DENSITY RESIDENTIAL
Rooms
Main Level Bedrooms 1
Interior
Interior Features Breakfast Area, Combination Kitchen/Dining, Dining Area, Entry Level Bedroom, Family Room Off Kitchen, Pantry, Recessed Lighting, Bathroom - Stall Shower, Stove - Wood, Walk-in Closet(s), Window Treatments, Wood Floors
Hot Water Natural Gas
Cooling Central A/C
Fireplaces Number 1
Fireplaces Type Brick, Wood, Gas/Propane
Equipment Dishwasher, Dryer, Extra Refrigerator/Freezer, Exhaust Fan, Microwave, Stainless Steel Appliances, Stove, Water Heater - High-Efficiency, Energy Efficient Appliances
Fireplace Y
Window Features Bay/Bow
Appliance Dishwasher, Dryer, Extra Refrigerator/Freezer, Exhaust Fan, Microwave, Stainless Steel Appliances, Stove, Water Heater - High-Efficiency, Energy Efficient Appliances
Heat Source Natural Gas
Laundry Main Floor
Exterior
Exterior Feature Deck(s)
Garage Additional Storage Area, Garage - Front Entry, Garage - Side Entry, Oversized
Garage Spaces 8.0
Pool Above Ground, Fenced
Waterfront N
Water Access N
View Trees/Woods
Roof Type Shingle
Accessibility Level Entry - Main
Porch Deck(s)
Total Parking Spaces 8
Garage Y
Building
Lot Description Backs to Trees, Cleared, Landscaping, Private, Rear Yard
Story 2
Foundation Crawl Space
Sewer Private Septic Tank
Water Private, Well
Architectural Style Colonial
Level or Stories 2
Additional Building Above Grade, Below Grade
New Construction N
Schools
Elementary Schools Rieck Ave
Middle Schools Lakeside
High Schools Millville Senior
School District Millville Board Of Education
Others
Senior Community No
Tax ID 10-00052-00010
Ownership Fee Simple
SqFt Source Assessor
Security Features Electric Alarm,Security System,Smoke Detector,Carbon Monoxide Detector(s)
Acceptable Financing Cash, Conventional, FHA, VA
Horse Property N
Listing Terms Cash, Conventional, FHA, VA
Financing Cash,Conventional,FHA,VA
Special Listing Condition Standard
Read Less Info
Want to know what your home might be worth? Contact us for a FREE valuation!

Our team is ready to help you sell your home for the highest possible price ASAP

Bought with SERGIO CORTEZ • Exit Homestead Realty Professi

"My job is to find and attract mastery-based agents to the office, protect the culture, and make sure everyone is happy! "
rakan.a@firststatehometeam.com
1521 Concord Pike, Suite 102, Wilmington, DE, 19803, United States






